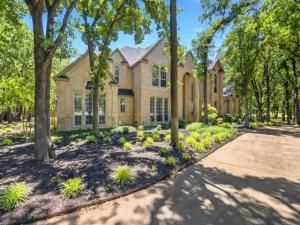Location
Elegance and style with a drive up appeal! This amazing traditional home with a circular drive backs up to Lewisville lake state parK . The home sits on an oversized 1.2 acre lot with lots of trees giving you a park-like setting. Driving into this private community that allows you to live the resort life in a peaceful and serenity atmosphere where the sound of the birds chipping & the deer’s come out to roam in the dust hours. The home has been beautifully maintain through the years with updates throughout. As you walk into the home you are greeting with 20+ ft ceiling and floor to ceiling large windows throughout the home that invites plenty of natural light. Each room has it’s own unique ceiling design that draws the eyes up. The chefs kitchen, luxurious owners’ suite, and all living areas to mesmerizing, treed sanctuary. Downstairs primary with massive ensuite and is a dream. Executive office on first floor with culvert ceiling, wood floors and French doors next to the master suite gives you the privacy yet the connivence of working at home. On the east end of the home resigns the guest bedroom with bath and an side entry. Three massive bedrooms upstairs as well as enormous third room that can be used as a bedroom, game room, media room, craft room, executive office, or flex space. All with large closets and a cedar closet to hold seasonal clothes. Unique layout that allows for entertainment and family enjoyment as well. Large living spacing throughout the home and plenty of storge. The oversized 3 car garage gives you more areas for storage as well as 4 attic (2 walk-ins). The backyard gives you amazing privacy for lounging, play and more. Take a walk to Pilot Knoll Park, offers over 85 acres of outdoor recreation, including horseback riding trails, hiking and biking paths, fishing, lake access for boating, kayaking, and paddleboarding. This beautiful home is less than five minutes drive to nearly unlimited shopping, dining, athletic & entertainment options.
Property Details
Price:
$1,205,000
MLS #:
20929283
Status:
Active
Beds:
5
Baths:
5
Type:
Single Family
Subtype:
Single Family Residence
Subdivision:
Lakewood
Listed Date:
May 23, 2025
Finished Sq Ft:
4,421
Lot Size:
49,658 sqft / 1.14 acres (approx)
Year Built:
1995
Schools
School District:
Lewisville ISD
Elementary School:
Heritage
Middle School:
Briarhill
High School:
Marcus
Interior
Bathrooms Full
5
Cooling
Attic Fan, Ceiling Fan(s), Central Air, Electric, Roof Turbine(s)
Fireplace Features
Propane, Wood Burning
Fireplaces Total
2
Flooring
Combination
Heating
Central, Propane
Interior Features
Built-in Features, Built-in Wine Cooler, Cable T V Available, Cedar Closet(s), Chandelier, Decorative Lighting, Double Vanity, Eat-in Kitchen, Flat Screen Wiring, Granite Counters, High Speed Internet Available, In- Law Suite Floorplan, Multiple Staircases, Natural Woodwork, Pantry, Sound System Wiring, Vaulted Ceiling(s), Walk- In Closet(s), Wired for Data, Second Primary Bedroom
Number Of Living Areas
3
Exterior
Construction Materials
Brick, Wood
Exterior Features
Covered Patio/ Porch, Rain Gutters, Private Yard
Fencing
Back Yard, Partial, Wrought Iron
Garage Spaces
3
Lot Size Area
1.1400
Vegetation
Grassed, Heavily Wooded
Waterfront Features
Lake Front – Corps of Engineers
Financial

See this Listing
Aaron a full-service broker serving the Northern DFW Metroplex. Aaron has two decades of experience in the real estate industry working with buyers, sellers and renters.
More About AaronMortgage Calculator
Similar Listings Nearby
Community
- Address4012 Brooks Court Highland Village TX
- SubdivisionLakewood
- CityHighland Village
- CountyDenton
- Zip Code76226
Subdivisions in Highland Village
- Briarhill Estates 1
- Briarhill Estates 2
- Briarhill Estates 3
- Canyon Creek Estates
- Castlewood Sec Four-I
- Castlewood Sec Four-Ii
- Castlewood Sec Three-I-A
- Castlewood Sec Three-Ii-A
- Castlewood Sec Three-Ii-B
- Castlewood Sec Two-1
- Castlewood Sec Two-I
- Castlewood Sec Two-Ii
- Chapel Hill Add Ph I
- Chapel Spgs Estates
- Clearwater Estates Inst A
- Clearwater Estates Inst B
- Clearwater Estates Inst C
- Copperas Branch Add
- E Clary
- Gayle Meadows
- Highland Forest
- Highland Forest Add
- Highland Hills Sec 4
- Highland Meadows
- Highland Shores
- Highland Shores Ph 10p
- Highland Shores Ph 11l
- Highland Shores Ph 12c
- Highland Shores Ph 12p
- Highland Shores Ph 13p
- Highland Shores Ph 15l
- Highland Shores Ph 17c II
- Highland Shores Ph 2a
- Highland Shores Ph 4p
- Highland Shores Ph 5l
- Highland Shores Ph 5p
- Highland Shores Ph 6p
- Highland Shores Ph 7c West
- Highland Shores Ph 8l
- Highland Shores Ph 8p
- Holiday Add
- Lakewood
- Lakewood Add
- Montclair Estates
- Montclair Estates Sec 2
- Oaks Of Highland Village
- Reserve at Chapel Hill
- Reserve Chapel Hill
- Rolling Hills Estate Ph 1
- Russell Downs Add
- The Overlook At Highland Shore
- Village Estates
- Village Estates 3
- Wichita Estates
Market Summary
Current real estate data for Single Family in Highland Village as of Sep 08, 2025
65
Single Family Listed
70
Avg DOM
230
Avg $ / SqFt
$826,295
Avg List Price
Property Summary
- Located in the Lakewood subdivision, 4012 Brooks Court Highland Village TX is a Single Family for sale in Highland Village, TX, 76226. It is listed for $1,205,000 and features 5 beds, 5 baths, and has approximately 4,421 square feet of living space, and was originally constructed in 1995. The current price per square foot is $273. The average price per square foot for Single Family listings in Highland Village is $230. The average listing price for Single Family in Highland Village is $826,295. To schedule a showing of MLS#20929283 at 4012 Brooks Court in Highland Village, TX, contact your Aaron Layman Properties agent at 940-209-2100.

4012 Brooks Court
Highland Village, TX





