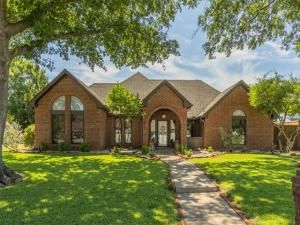Location
WOW! What a Beautiful Home! Pristinely loved! You will walk in and just say ahhhh, found it! From the moment you arrive to discover the prettiest drive up, framed by two of the most majestic shade trees, you will want to see more. This wonderful floorplan has so many special touches, an updated kitchen, a great room with vaulted ceilings looking out over covered patio and gorgeous pool, waterfall and LED pool lighting. Second living area is a perfect flex room, currently being used as an office. Baths are updated! Extensive Wood floors! So many updated features, including many updated windows allowing for lots of natural lighting! Fresh paints with relaxing colored hues, beautiful ceiling, baseboard and wall trim and accents. Extra long driveway with generous parking swinging to tucked away garage, complete with epoxy floors, large closet, freshly painted walks, extra walk door to covered back patio and pool area, even a window ac unit! Pool has adjacent Pergola to relax and entertain out of the sun. Separate Hot Tub, Approx 12ft x 8ft Shed, Huge… fenced side yard? So Much More! Just a few minute walk to Doubletree Ranch Park, the neighborhood tennis courts, and short 4 minute drive – or just walk – to Copperas Branch Park or just an 8 minute drive to Lake Lewisville and Eagle Point Marina. Great LISD schools! This is truly a honey of a home, move right in and start living and enjoying your everyday staycation.
Property Details
Price:
$509,900
MLS #:
21015529
Status:
Active
Beds:
3
Baths:
2
Type:
Single Family
Subtype:
Single Family Residence
Subdivision:
Montclair Estates Sec 2
Listed Date:
Aug 4, 2025
Finished Sq Ft:
1,751
Lot Size:
14,375 sqft / 0.33 acres (approx)
Year Built:
1985
Schools
School District:
Lewisville ISD
Elementary School:
Mcauliffe
Middle School:
Briarhill
High School:
Marcus
Interior
Bathrooms Full
2
Cooling
Ceiling Fan(s), Central Air
Fireplace Features
Family Room, Gas, Gas Logs, Gas Starter
Fireplaces Total
1
Flooring
Ceramic Tile, Wood
Heating
Central, Natural Gas
Interior Features
Decorative Lighting, Granite Counters, Vaulted Ceiling(s), Walk- In Closet(s)
Number Of Living Areas
2
Exterior
Construction Materials
Brick
Exterior Features
Covered Patio/ Porch, Rain Gutters
Fencing
Wood
Garage Height
8
Garage Length
19
Garage Spaces
2
Garage Width
21
Lot Size Area
0.3310
Pool Features
Gunite, In Ground, Separate Spa/ Hot Tub, Water Feature
Financial

See this Listing
Aaron a full-service broker serving the Northern DFW Metroplex. Aaron has two decades of experience in the real estate industry working with buyers, sellers and renters.
More About AaronMortgage Calculator
Similar Listings Nearby
Community
- Address413 Doubletree Drive Highland Village TX
- SubdivisionMontclair Estates Sec 2
- CityHighland Village
- CountyDenton
- Zip Code75077
Subdivisions in Highland Village
- Briarhill Estates 1
- Briarhill Estates 2
- Briarhill Estates 3
- Canyon Creek Estates
- Castlewood Sec Four-I
- Castlewood Sec Four-Ii
- Castlewood Sec Three-I-A
- Castlewood Sec Three-Ii-A
- Castlewood Sec Three-Ii-B
- Castlewood Sec Two-1
- Castlewood Sec Two-I
- Castlewood Sec Two-Ii
- Chapel Hill Add Ph I
- Chapel Spgs Estates
- Clearwater Estates Inst A
- Clearwater Estates Inst B
- Clearwater Estates Inst C
- Copperas Branch Add
- E Clary
- Gayle Meadows
- Highland Forest
- Highland Forest Add
- Highland Hills Sec 4
- Highland Meadows
- Highland Shores
- Highland Shores Ph 10p
- Highland Shores Ph 11l
- Highland Shores Ph 12c
- Highland Shores Ph 12p
- Highland Shores Ph 13p
- Highland Shores Ph 15l
- Highland Shores Ph 17c II
- Highland Shores Ph 2a
- Highland Shores Ph 4p
- Highland Shores Ph 5l
- Highland Shores Ph 5p
- Highland Shores Ph 6p
- Highland Shores Ph 7c West
- Highland Shores Ph 8l
- Highland Shores Ph 8p
- Holiday Add
- Lakewood
- Lakewood Add
- Montclair Estates
- Montclair Estates Sec 2
- Oaks Of Highland Village
- Reserve at Chapel Hill
- Reserve Chapel Hill
- Rolling Hills Estate Ph 1
- Russell Downs Add
- The Overlook At Highland Shore
- Village Estates
- Village Estates 3
- Wichita Estates
LIGHTBOX-IMAGES
NOTIFY-MSG
Market Summary
Current real estate data for Single Family in Highland Village as of Aug 08, 2025
74
Single Family Listed
67
Avg DOM
234
Avg $ / SqFt
$805,344
Avg List Price
Property Summary
- Located in the Montclair Estates Sec 2 subdivision, 413 Doubletree Drive Highland Village TX is a Single Family for sale in Highland Village, TX, 75077. It is listed for $509,900 and features 3 beds, 2 baths, and has approximately 1,751 square feet of living space, and was originally constructed in 1985. The current price per square foot is $291. The average price per square foot for Single Family listings in Highland Village is $234. The average listing price for Single Family in Highland Village is $805,344. To schedule a showing of MLS#21015529 at 413 Doubletree Drive in Highland Village, TX, contact your Aaron Layman Properties agent at 940-209-2100.
LIGHTBOX-IMAGES
NOTIFY-MSG

413 Doubletree Drive
Highland Village, TX
LIGHTBOX-IMAGES
NOTIFY-MSG





