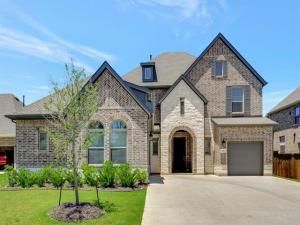Location
Welcome Home! This barely lived-in 2-story gem is situated in a quiet cul-de-sac and features a 3-car split garage with an extended pad and coated flooring. The double garage includes ceiling and attic storage. Ideally located near the Shops of Highland Village, enjoy easy access to a variety of shopping and dining options, plus walking distance to Whole Foods Market! ****Sellers are contributing $5000 for a rate buydown incentive*****
Step inside to an open-concept floor plan with luxury vinyl plank (LVP) flooring throughout the first floor, complemented by abundant natural light streaming through large windows. The home office boasts elegant French doors, and the stunning kitchen features quartz countertops, stainless steel appliances, a 5-burner gas cooktop, and a walk-in pantry. The kitchen opens to a spacious dining area, a cozy family room with a fireplace, and a covered back patio, perfect for entertaining.
The secluded owner’s retreat offers a luxurious ensuite bath with dual sinks and an oversized walk-in shower. The split-bedroom floor plan includes three additional bedrooms, two full baths, and a convenient half bath. A downstairs bedroom with an ensuite bath is perfect for a mother-in-law suite. Upstairs, enjoy a spacious movie room and a large flex space, along with plenty of extra storage throughout! *** Includes window coverings, transferable builder warranty and 7 years warranty coverage on HVAC parts***
Step inside to an open-concept floor plan with luxury vinyl plank (LVP) flooring throughout the first floor, complemented by abundant natural light streaming through large windows. The home office boasts elegant French doors, and the stunning kitchen features quartz countertops, stainless steel appliances, a 5-burner gas cooktop, and a walk-in pantry. The kitchen opens to a spacious dining area, a cozy family room with a fireplace, and a covered back patio, perfect for entertaining.
The secluded owner’s retreat offers a luxurious ensuite bath with dual sinks and an oversized walk-in shower. The split-bedroom floor plan includes three additional bedrooms, two full baths, and a convenient half bath. A downstairs bedroom with an ensuite bath is perfect for a mother-in-law suite. Upstairs, enjoy a spacious movie room and a large flex space, along with plenty of extra storage throughout! *** Includes window coverings, transferable builder warranty and 7 years warranty coverage on HVAC parts***
Property Details
Price:
$945,000
MLS #:
20913636
Status:
Active
Beds:
5
Baths:
4.1
Type:
Single Family
Subtype:
Single Family Residence
Subdivision:
Reserve at Chapel Hill
Listed Date:
Apr 23, 2025
Finished Sq Ft:
4,077
Lot Size:
8,276 sqft / 0.19 acres (approx)
Year Built:
2021
Schools
School District:
Lewisville ISD
Elementary School:
Heritage
Middle School:
Briarhill
High School:
Marcus
Interior
Bathrooms Full
4
Bathrooms Half
1
Cooling
Ceiling Fan(s), Central Air, Electric
Fireplace Features
Stone
Fireplaces Total
1
Flooring
Carpet, Ceramic Tile, Luxury Vinyl Plank
Heating
Central, Fireplace(s)
Interior Features
Cable T V Available, Double Vanity, Granite Counters, High Speed Internet Available, Kitchen Island, Open Floorplan, Pantry, Vaulted Ceiling(s), Walk- In Closet(s)
Number Of Living Areas
2
Exterior
Construction Materials
Brick, Rock/ Stone
Exterior Features
Covered Patio/ Porch
Fencing
Back Yard, Fenced
Garage Spaces
3
Lot Size Area
0.1930
Financial
Green Energy Efficient
12 inch+ Attic Insulation

See this Listing
Aaron a full-service broker serving the Northern DFW Metroplex. Aaron has two decades of experience in the real estate industry working with buyers, sellers and renters.
More About AaronMortgage Calculator
Similar Listings Nearby
Community
- Address4304 Brookshire Court Highland Village TX
- SubdivisionReserve at Chapel Hill
- CityHighland Village
- CountyDenton
- Zip Code75077
Subdivisions in Highland Village
- Briarhill Estates 1
- Briarhill Estates 2
- Briarhill Estates 3
- Canyon Creek Estates
- Castlewood Sec Four-I
- Castlewood Sec Four-Ii
- Castlewood Sec Three-I-A
- Castlewood Sec Three-Ii-A
- Castlewood Sec Three-Ii-B
- Castlewood Sec Two-1
- Castlewood Sec Two-I
- Castlewood Sec Two-Ii
- Chapel Hill Add Ph I
- Chapel Spgs Estates
- Clearwater Estates Inst A
- Clearwater Estates Inst B
- Clearwater Estates Inst C
- Copperas Branch Add
- E Clary
- Gayle Meadows
- Highland Forest
- Highland Forest Add
- Highland Hills Sec 4
- Highland Meadows
- Highland Shores
- Highland Shores Ph 10p
- Highland Shores Ph 11l
- Highland Shores Ph 12c
- Highland Shores Ph 12p
- Highland Shores Ph 13p
- Highland Shores Ph 15l
- Highland Shores Ph 17c II
- Highland Shores Ph 2a
- Highland Shores Ph 4p
- Highland Shores Ph 5l
- Highland Shores Ph 5p
- Highland Shores Ph 6p
- Highland Shores Ph 7c West
- Highland Shores Ph 8l
- Highland Shores Ph 8p
- Holiday Add
- Lakewood
- Lakewood Add
- Montclair Estates
- Montclair Estates Sec 2
- Oaks Of Highland Village
- Reserve at Chapel Hill
- Reserve Chapel Hill
- Rolling Hills Estate Ph 1
- Russell Downs Add
- The Overlook At Highland Shore
- Village Estates
- Village Estates 3
- Wichita Estates
LIGHTBOX-IMAGES
NOTIFY-MSG
Market Summary
Current real estate data for Single Family in Highland Village as of Jul 27, 2025
78
Single Family Listed
64
Avg DOM
229
Avg $ / SqFt
$785,169
Avg List Price
Property Summary
- Located in the Reserve at Chapel Hill subdivision, 4304 Brookshire Court Highland Village TX is a Single Family for sale in Highland Village, TX, 75077. It is listed for $945,000 and features 5 beds, 4 baths, and has approximately 4,077 square feet of living space, and was originally constructed in 2021. The current price per square foot is $232. The average price per square foot for Single Family listings in Highland Village is $229. The average listing price for Single Family in Highland Village is $785,169. To schedule a showing of MLS#20913636 at 4304 Brookshire Court in Highland Village, TX, contact your Aaron Layman Properties agent at 940-209-2100.
LIGHTBOX-IMAGES
NOTIFY-MSG

4304 Brookshire Court
Highland Village, TX
LIGHTBOX-IMAGES
NOTIFY-MSG





