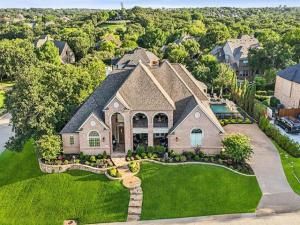Location
This exquisite estate in the highly sought-after community of Highland Shores is a true standout, offering elegant curb appeal with manicured landscaping, a charming front porch, and an upper-level balcony perfect for morning coffee or evening relaxation. A grand foyer with soaring ceilings, a statement chandelier, and gleaming hardwood floors sets the tone for the sophisticated design throughout. Just off the entry, a spacious private study provides the perfect work-from-home retreat, while the formal living room impresses with double-height windows, a grand fireplace, and an abundance of natural light. The formal dining room is designed to host elevated dinner parties with grace and style. At the heart of the home, the gourmet chef’s kitchen features granite countertops, a raised breakfast bar, center island, stainless steel appliances including a wine fridge, and a built-in planning station in the sunny breakfast nook. The adjacent family room offers vaulted ceilings, a second fireplace, and custom built-ins, creating an inviting space for everyday living and entertaining. The luxurious primary suite is a peaceful haven with a private sitting area and a spa-like bath showcasing dual vanities, jetted tub, separate shower, framed mirrors, and a generous walk-in closet. One of the home’s most unique features is the expansive in-law suite, complete with a full second kitchen, spacious living area, and private bedroom suite—ideal for multi-generational living or long-term guests. Upstairs, a large balcony provides a stunning outdoor entertaining space, while the backyard is a true sanctuary, featuring a resort-style pool and spa, mature trees for privacy, and a wraparound lawn that feels like a private park. A well-appointed utility room with built-ins and sink, generous guest bedrooms, and thoughtful finishes throughout complete this exceptional home—offering both elegance and functionality in one of the area’s most prestigious neighborhoods.
Property Details
Price:
$1,295,000
MLS #:
21004243
Status:
Active
Beds:
4
Baths:
3.1
Type:
Single Family
Subtype:
Single Family Residence
Subdivision:
The Overlook At Highland Shore
Listed Date:
Jul 28, 2025
Finished Sq Ft:
4,696
Lot Size:
19,297 sqft / 0.44 acres (approx)
Year Built:
1999
Schools
School District:
Lewisville ISD
Elementary School:
Heritage
Middle School:
Briarhill
High School:
Marcus
Interior
Bathrooms Full
3
Bathrooms Half
1
Cooling
Ceiling Fan(s), Central Air, Electric
Fireplace Features
Decorative, Family Room, Gas, Gas Starter, Living Room
Fireplaces Total
2
Flooring
Carpet, Ceramic Tile, Marble, Travertine Stone, Wood
Heating
Central, Fireplace(s), Natural Gas
Interior Features
Built-in Features, Built-in Wine Cooler, Cable TV Available, Cathedral Ceiling(s), Chandelier, Decorative Lighting, Double Vanity, Eat-in Kitchen, Flat Screen Wiring, Granite Counters, High Speed Internet Available, In- Law Suite Floorplan, Kitchen Island, Open Floorplan, Pantry, Vaulted Ceiling(s), Walk- In Closet(s), Wet Bar
Number Of Living Areas
3
Exterior
Community Features
Boat Ramp, Club House, Community Pool, Fishing, Greenbelt, Jogging Path/Bike Path, Marina, Park, Playground, Sidewalks, Tennis Court(s)
Construction Materials
Brick, Concrete, Rock/Stone
Exterior Features
Balcony, Courtyard, Covered Patio/Porch, Fire Pit, Garden(s), Rain Gutters, Lighting, Private Yard
Fencing
Back Yard, Fenced, Full, Gate, Wrought Iron
Garage Height
23
Garage Length
23
Garage Spaces
3
Garage Width
33
Lot Size Area
0.4430
Pool Features
Cabana, Fenced, Gunite, In Ground, Outdoor Pool, Pool Sweep, Pool/Spa Combo, Private, Pump, Salt Water, Sport, Water Feature, Waterfall
Vegetation
Grassed
Financial

See this Listing
Aaron a full-service broker serving the Northern DFW Metroplex. Aaron has two decades of experience in the real estate industry working with buyers, sellers and renters.
More About AaronMortgage Calculator
Similar Listings Nearby
Community
- Address3113 Overlook Circle Highland Village TX
- SubdivisionThe Overlook At Highland Shore
- CityHighland Village
- CountyDenton
- Zip Code75077
Subdivisions in Highland Village
- Briarhill Estates 1
- Briarhill Estates 2
- Briarhill Estates 3
- Canyon Creek Estates
- Castlewood Sec Four-I
- Castlewood Sec Four-Ii
- Castlewood Sec Three-I-A
- Castlewood Sec Three-Ii-A
- Castlewood Sec Three-Ii-B
- Castlewood Sec Two-1
- Castlewood Sec Two-I
- Castlewood Sec Two-Ii
- Chapel Hill Add Ph I
- Chapel Spgs Estates
- Clearwater Estates Inst A
- Clearwater Estates Inst B
- Clearwater Estates Inst C
- Copperas Branch Add
- E Clary
- Gayle Meadows
- Highland Forest
- Highland Forest Add
- Highland Hills Sec 4
- Highland Meadows
- Highland Shores
- Highland Shores Ph 10p
- Highland Shores Ph 11l
- Highland Shores Ph 12c
- Highland Shores Ph 12p
- Highland Shores Ph 13p
- Highland Shores Ph 15l
- Highland Shores Ph 17c II
- Highland Shores Ph 2a
- Highland Shores Ph 4p
- Highland Shores Ph 5l
- Highland Shores Ph 5p
- Highland Shores Ph 6p
- Highland Shores Ph 7c West
- Highland Shores Ph 8l
- Highland Shores Ph 8p
- Holiday Add
- Lakewood
- Lakewood Add
- Montclair Estates
- Montclair Estates Sec 2
- Oaks Of Highland Village
- Reserve at Chapel Hill
- Reserve Chapel Hill
- Rolling Hills Estate Ph 1
- Russell Downs Add
- The Overlook At Highland Shore
- Village Estates
- Village Estates 3
- Wichita Estates
Market Summary
Current real estate data for Single Family in Highland Village as of Jan 12, 2026
42
Single Family Listed
69
Avg DOM
260
Avg $ / SqFt
$1,013,031
Avg List Price
Property Summary
- Located in the The Overlook At Highland Shore subdivision, 3113 Overlook Circle Highland Village TX is a Single Family for sale in Highland Village, TX, 75077. It is listed for $1,295,000 and features 4 beds, 3 baths, and has approximately 4,696 square feet of living space, and was originally constructed in 1999. The current price per square foot is $276. The average price per square foot for Single Family listings in Highland Village is $260. The average listing price for Single Family in Highland Village is $1,013,031. To schedule a showing of MLS#21004243 at 3113 Overlook Circle in Highland Village, TX, contact your Aaron Layman Properties agent at 940-209-2100.

3113 Overlook Circle
Highland Village, TX





