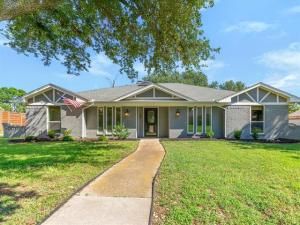Location
Price Improvement! Sitting pretty on a tree lined street is this lushly shaded haven built in the era known for style. You will walk in and sigh ahh, just what you envisioned! Its organic simplicity exudes a restful aura. The entryway for privacy introduces the front office with french doors and pretty windows to keep an eye on what’s happening outside. Presented in classic alabaster, paired with fawn woodstyle tile flooring, darling light fixtures, roman shades, the timeless farmhouse style is echoed throughout this home in every detail. The living room with soaring ceiling and central beam, skylight, and wood mantel over wood burning fireplace is ever so inviting. Bright and airy sunroom with tile floors and ceiling fan, perfect for relaxing year round or entertaining with ease. Enjoy the summer days in your salt water pool and jacuzzi with newly added high efficiency pump. Sumptuously white kitchen accented with black hardware: window over the farmhouse sink, quartz countertops, subway tile backsplash, and stainless steel appliances. Convenient laundry room with full pantry. Adjacent charming dining room accented with board and batten walls. Dubbed the coffee room is the coziest family room to read or watch a movie together. Built-in cabinetry with shelving and a sink, along with a stylish powder bath thoughtfully designed for guests. The primary ensuite with walk in closet and gleaming spa shower is so crisp in shimmery white accented with black hardware, pretty light fixtures, charming mirrors and designer tile floors. Another full bath shared by two bedrooms echoes the definitive style. Second bedroom with pretty wall sconces. Dreamy third bedroom in calming Morning at Sea. Long driveway with 2 car garage. Stroll to Turpin park just around the corner. Enjoy the charm of an established, desirable neighborhood with no HOA, close to shopping, dining, and everyday conveniences, and zoned to LISD schools.
Property Details
Price:
$550,000
MLS #:
21049855
Status:
Active
Beds:
3
Baths:
2.1
Type:
Single Family
Subtype:
Single Family Residence
Subdivision:
Village Estates 3
Listed Date:
Sep 4, 2025
Finished Sq Ft:
2,180
Lot Size:
12,022 sqft / 0.28 acres (approx)
Year Built:
1979
Schools
School District:
Lewisville ISD
Elementary School:
Mcauliffe
Middle School:
Briarhill
High School:
Marcus
Interior
Bathrooms Full
2
Bathrooms Half
1
Cooling
Ceiling Fan(s), Central Air
Fireplace Features
Gas Starter, Wood Burning
Fireplaces Total
1
Flooring
Ceramic Tile
Heating
Central, Natural Gas
Interior Features
Built-in Features, Cable TV Available, Chandelier, Decorative Lighting, Eat-in Kitchen, High Speed Internet Available, Pantry, Vaulted Ceiling(s), Walk- In Closet(s)
Number Of Living Areas
2
Exterior
Construction Materials
Brick, Siding, Wood
Exterior Features
Private Yard
Fencing
Back Yard, Fenced, Wood
Garage Height
8
Garage Length
20
Garage Spaces
2
Garage Width
21
Lot Size Area
0.2760
Pool Features
Gunite, In Ground, Outdoor Pool, Pool Sweep, Pool/Spa Combo
Financial

See this Listing
Aaron a full-service broker serving the Northern DFW Metroplex. Aaron has two decades of experience in the real estate industry working with buyers, sellers and renters.
More About AaronMortgage Calculator
Similar Listings Nearby
Community
- Address213 Turpin Drive Highland Village TX
- SubdivisionVillage Estates 3
- CityHighland Village
- CountyDenton
- Zip Code75077
Subdivisions in Highland Village
- Briarhill Estates 1
- Briarhill Estates 2
- Briarhill Estates 3
- Canyon Creek Estates
- Castlewood Sec Four-I
- Castlewood Sec Four-Ii
- Castlewood Sec Three-I-A
- Castlewood Sec Three-Ii-A
- Castlewood Sec Three-Ii-B
- Castlewood Sec Two-1
- Castlewood Sec Two-I
- Castlewood Sec Two-Ii
- Chapel Hill Add Ph I
- Chapel Spgs Estates
- Clearwater Estates Inst A
- Clearwater Estates Inst B
- Clearwater Estates Inst C
- Copperas Branch Add
- E Clary
- Gayle Meadows
- Highland Forest
- Highland Forest Add
- Highland Hills Sec 4
- Highland Meadows
- Highland Shores
- Highland Shores Ph 10p
- Highland Shores Ph 11l
- Highland Shores Ph 12c
- Highland Shores Ph 12p
- Highland Shores Ph 13p
- Highland Shores Ph 15l
- Highland Shores Ph 17c II
- Highland Shores Ph 2a
- Highland Shores Ph 4p
- Highland Shores Ph 5l
- Highland Shores Ph 5p
- Highland Shores Ph 6p
- Highland Shores Ph 7c West
- Highland Shores Ph 8l
- Highland Shores Ph 8p
- Holiday Add
- Lakewood
- Lakewood Add
- Montclair Estates
- Montclair Estates Sec 2
- Oaks Of Highland Village
- Reserve at Chapel Hill
- Reserve Chapel Hill
- Rolling Hills Estate Ph 1
- Russell Downs Add
- The Overlook At Highland Shore
- Village Estates
- Village Estates 3
- Wichita Estates
Market Summary
Current real estate data for Single Family in Highland Village as of Oct 06, 2025
62
Single Family Listed
74
Avg DOM
233
Avg $ / SqFt
$845,603
Avg List Price
Property Summary
- Located in the Village Estates 3 subdivision, 213 Turpin Drive Highland Village TX is a Single Family for sale in Highland Village, TX, 75077. It is listed for $550,000 and features 3 beds, 2 baths, and has approximately 2,180 square feet of living space, and was originally constructed in 1979. The current price per square foot is $252. The average price per square foot for Single Family listings in Highland Village is $233. The average listing price for Single Family in Highland Village is $845,603. To schedule a showing of MLS#21049855 at 213 Turpin Drive in Highland Village, TX, contact your Aaron Layman Properties agent at 940-209-2100.

213 Turpin Drive
Highland Village, TX





