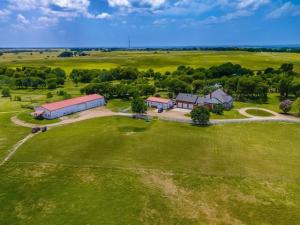Location
Multi-Generational Estate with a total of 10 Bedrooms, 7.1 Bathrooms, and 10+ Garage Parking on 9.9 Acres. Discover an extraordinary property built for multi-generational living, business versatility, and country comfort—all just minutes from Buc-ees in Hillsboro. The main home spans over 4,000 square feet with 5 bedrooms, 4.1 bathrooms, and a flexible floor plan. The first level features a serene primary suite, a chef’s kitchen with Viking appliances and a commercial-grade gas range, plus a spacious second living area perfect for a home office, game room, or media space. Upstairs, a two-wing layout provides unique privacy: one side with a private bedroom and ensuite bath, the other with three bedrooms and two baths—each wing with its own staircase. This estate extends beyond the main home. Two detached studio apartments (24×21 and 26×24) add flexible living or rental income options. A massive 130×50 workshop includes attached 3-bedroom, 1-bath living quarters, ideal for extended family, guests, or on-site staff. Additional highlights include an active water well (not currently connected to the home) and abundant storage throughout. Whether you’re accommodating multiple households, running a home-based business, or seeking a private retreat, this property adapts to your vision.
Property Details
Price:
$1,255,000
MLS #:
20964679
Status:
Active
Beds:
5
Baths:
4.1
Type:
Single Family
Subtype:
Single Family Residence
Subdivision:
Sterling Cross Surv – A
Listed Date:
Jun 20, 2025
Finished Sq Ft:
4,054
Lot Size:
431,592 sqft / 9.91 acres (approx)
Year Built:
1996
Schools
School District:
Bynum ISD
Elementary School:
Bynum
Middle School:
Bynum
High School:
Bynum
Interior
Bathrooms Full
4
Bathrooms Half
1
Cooling
Ceiling Fan(s), Central Air, Electric, Zoned
Fireplace Features
Brick, Gas Starter, Wood Burning
Fireplaces Total
1
Flooring
Carpet, Ceramic Tile, Wood
Heating
Central, Natural Gas, Zoned
Interior Features
Cable TV Available, Decorative Lighting, Granite Counters, Walk- In Closet(s)
Number Of Living Areas
1
Exterior
Construction Materials
Brick
Exterior Features
Covered Patio/Porch, Garden(s), RV/Boat Parking, Storage
Fencing
Barbed Wire, Metal
Garage Spaces
3
Lot Size Area
9.9080
Number Of Residences
4
Number Of Separate Water Meters
2
Number Of Wells
1
Vegetation
Grassed
Financial

See this Listing
Aaron a full-service broker serving the Northern DFW Metroplex. Aaron has two decades of experience in the real estate industry working with buyers, sellers and renters.
More About AaronMortgage Calculator
Similar Listings Nearby
Community
- Address316 HCR 3123 Hillsboro TX
- SubdivisionSterling Cross Surv – A
- CityHillsboro
- CountyHill
- Zip Code76645
Subdivisions in Hillsboro
- .
- 1024
- 1605 Historic Homes
- A-563
- Abney
- Burnback
- Central School
- Country Club Estate Hillsboro
- Craig
- Cunningham
- D SPEARS A-838
- E. Roberts
- Elm
- F M Weatherred League & Labor
- F SCRUTCHFIELD
- FM2959
- Fruitland Acres
- Givens
- Givens – Fairview
- Givens Add
- Givens-Fairview
- Greenwood Add
- H Harvick
- H HAYS
- H Weatherly
- Harden
- Harris Add
- Henry Ross Surv Tract 329 Abs
- Hidden Mdws
- High Point
- High Point At Balcones Add
- HILL CREEK RANCH
- Hill Creek Ranch Ph 1
- Hill Creek Ranch PH 2
- Hill Crk Ranch Ph 1
- Hill Crk Ranch Ph 1 Add
- Hill Crk Ranch Ph I
- Hillsboro Ot
- HILLSBORO RUAL
- Huffines
- Itasca Rural
- J A Caruthers Surv A-148
- J A Hanley Surv Tract 9 Abs 40
- J CAROTHERS
- J Guest A-334 TR 19
- J HANLEY
- j hillburn
- J NEWBY A-680 TR 13
- J Ross
- J.P. Morrison
- Jarrett
- Johns
- JOHNSON
- JP Morrison
- LEON CO SCH LD A-517 #33 TR 414.491 AC
- LEON CO SCH LD A-517 #49 TR 1 90.00 AC
- M HURLEY A-388
- Marshall
- Mc Mullen
- MCMULLIN
- Moore Sub
- Parks
- Pattons Mill Road Add
- QuirkA-747 TR 93C
- R A SKINNER
- R MONTGOMERY A-578 TR 5 LT 16
- R. Montgomery
- Rocky Ridge
- S SHACKELFORD
- Saddle Valley
- Sowell
- Steiner
- Steiner Donation
- Sterling Cross Surv – A
- Stoneridge
- Survey
- T Watson
- THE RANCHES AT HILL CREEK
- Thomas J Irvin
- Tres Vidas
- Valley View #1
- Valley View #4
- W QUIRK
- W QUIRK A-747 TR 5 171.39 AC
- Whispering Meadow
- William Quirk Surv Abs 747
Market Summary
Current real estate data for Single Family in Hillsboro as of Nov 17, 2025
57
Single Family Listed
133
Avg DOM
184
Avg $ / SqFt
$342,553
Avg List Price
Property Summary
- Located in the Sterling Cross Surv – A subdivision, 316 HCR 3123 Hillsboro TX is a Single Family for sale in Hillsboro, TX, 76645. It is listed for $1,255,000 and features 5 beds, 4 baths, and has approximately 4,054 square feet of living space, and was originally constructed in 1996. The current price per square foot is $310. The average price per square foot for Single Family listings in Hillsboro is $184. The average listing price for Single Family in Hillsboro is $342,553. To schedule a showing of MLS#20964679 at 316 HCR 3123 in Hillsboro, TX, contact your Aaron Layman Properties agent at 940-209-2100.

316 HCR 3123
Hillsboro, TX





