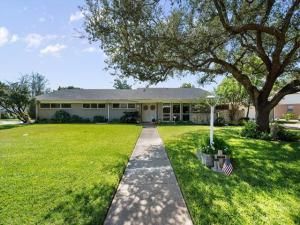Location
Dream Home Awaits!
Experience luxury living in this stunning 4-bedroom, 2.5-bathroom house that has it all! With 2 expansive living areas and an open-concept kitchen boasting a large island, stainless steel appliances, quartz countertops, and a breathtaking tile backsplash, this home is a chef’s delight. Unwind in your master suite, a true retreat featuring a spa-like bath with a soaking tub, oversized shower, and generous walk-in closet.
Perfect for family gatherings or entertaining friends, the covered breezeway leads to a beautifully crafted outdoor living space. Set on a spacious corner lot with a fenced backyard, this home offers plenty of room for outdoor fun. Enjoy the benefits of new energy-efficient windows that flood the space with natural light.
Don''t miss this chance to elevate your lifestyle—schedule your tour today!
Experience luxury living in this stunning 4-bedroom, 2.5-bathroom house that has it all! With 2 expansive living areas and an open-concept kitchen boasting a large island, stainless steel appliances, quartz countertops, and a breathtaking tile backsplash, this home is a chef’s delight. Unwind in your master suite, a true retreat featuring a spa-like bath with a soaking tub, oversized shower, and generous walk-in closet.
Perfect for family gatherings or entertaining friends, the covered breezeway leads to a beautifully crafted outdoor living space. Set on a spacious corner lot with a fenced backyard, this home offers plenty of room for outdoor fun. Enjoy the benefits of new energy-efficient windows that flood the space with natural light.
Don''t miss this chance to elevate your lifestyle—schedule your tour today!
Property Details
Price:
$375,000
MLS #:
20913734
Status:
Active
Beds:
4
Baths:
2.1
Type:
Single Family
Subtype:
Single Family Residence
Subdivision:
Valley View #1
Listed Date:
Apr 25, 2025
Finished Sq Ft:
2,303
Lot Size:
12,196 sqft / 0.28 acres (approx)
Year Built:
1964
Schools
School District:
Hillsboro ISD
Elementary School:
Hillsboro
High School:
Hillsboro
Interior
Bathrooms Full
2
Bathrooms Half
1
Cooling
Central Air
Flooring
Vinyl
Heating
Central
Interior Features
Eat-in Kitchen, Granite Counters, High Speed Internet Available, Kitchen Island, Open Floorplan, Pantry, Walk- In Closet(s)
Number Of Living Areas
2
Exterior
Exterior Features
Covered Patio/Porch, Rain Gutters, Private Yard, Storage
Fencing
Back Yard, Wood
Garage Spaces
2
Lot Size Area
0.2800
Financial

See this Listing
Aaron a full-service broker serving the Northern DFW Metroplex. Aaron has two decades of experience in the real estate industry working with buyers, sellers and renters.
More About AaronMortgage Calculator
Similar Listings Nearby
Community
- Address1410 Hummingbird Drive Hillsboro TX
- SubdivisionValley View #1
- CityHillsboro
- CountyHill
- Zip Code76645
Subdivisions in Hillsboro
- .
- 1024
- 1605 Historic Homes
- A-563
- Abney
- Burnback
- Central School
- Country Club Estate Hillsboro
- Craig
- Cunningham
- D SPEARS A-838
- E. Roberts
- Elm
- F M Weatherred League & Labor
- F SCRUTCHFIELD
- FM2959
- Fruitland Acres
- Givens
- Givens – Fairview
- Givens Add
- Givens-Fairview
- Greenwood Add
- H Harvick
- H HAYS
- H Weatherly
- Harden
- Harris Add
- Henry Ross Surv Tract 329 Abs
- Hidden Mdws
- High Point
- High Point At Balcones Add
- HILL CREEK RANCH
- Hill Creek Ranch Ph 1
- Hill Creek Ranch PH 2
- Hill Crk Ranch Ph 1
- Hill Crk Ranch Ph 1 Add
- Hill Crk Ranch Ph I
- Hillsboro Ot
- HILLSBORO RUAL
- Huffines
- Itasca Rural
- J A Caruthers Surv A-148
- J A Hanley Surv Tract 9 Abs 40
- J CAROTHERS
- J Guest A-334 TR 19
- J HANLEY
- j hillburn
- J NEWBY A-680 TR 13
- J Ross
- J.P. Morrison
- Jarrett
- Johns
- JOHNSON
- JP Morrison
- LEON CO SCH LD A-517 #33 TR 414.491 AC
- LEON CO SCH LD A-517 #49 TR 1 90.00 AC
- M HURLEY A-388
- Marshall
- Mc Mullen
- MCMULLIN
- Moore Sub
- Parks
- Pattons Mill Road Add
- QuirkA-747 TR 93C
- R A SKINNER
- R MONTGOMERY A-578 TR 5 LT 16
- R. Montgomery
- Rocky Ridge
- S SHACKELFORD
- Saddle Valley
- Sowell
- Steiner
- Steiner Donation
- Sterling Cross Surv – A
- Stoneridge
- Survey
- T Watson
- THE RANCHES AT HILL CREEK
- Thomas J Irvin
- Tres Vidas
- Valley View #1
- Valley View #4
- W QUIRK
- W QUIRK A-747 TR 5 171.39 AC
- Whispering Meadow
- William Quirk Surv Abs 747
Market Summary
Current real estate data for Single Family in Hillsboro as of Nov 17, 2025
57
Single Family Listed
133
Avg DOM
184
Avg $ / SqFt
$342,553
Avg List Price
Property Summary
- Located in the Valley View #1 subdivision, 1410 Hummingbird Drive Hillsboro TX is a Single Family for sale in Hillsboro, TX, 76645. It is listed for $375,000 and features 4 beds, 2 baths, and has approximately 2,303 square feet of living space, and was originally constructed in 1964. The current price per square foot is $163. The average price per square foot for Single Family listings in Hillsboro is $184. The average listing price for Single Family in Hillsboro is $342,553. To schedule a showing of MLS#20913734 at 1410 Hummingbird Drive in Hillsboro, TX, contact your Aaron Layman Properties agent at 940-209-2100.

1410 Hummingbird Drive
Hillsboro, TX





