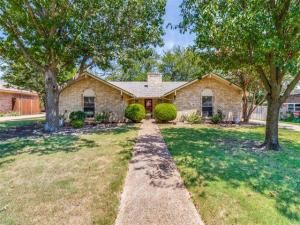Location
Welcome to this charming brick elevation home, nestled under the canopy of mature trees that provide natural shade and enhance the peaceful ambiance of the property. As you approach, a long driveway leads you to a garage that faces the back, offering a clean, organized front view. Step inside to discover a spacious family room featuring a cozy fireplace framed by custom built-in shelves, perfect for displaying your favorite books and treasures. The rich wood flooring throughout adds warmth and character, creating an inviting atmosphere. The kitchen is a chef’s dream with tons of cabinet space for all your culinary tools and supplies. The granite-style countertops beautifully complement the sleek stainless steel appliances, and an eat-in nook provides the ideal spot for casual meals or morning coffee. A dedicated office space with a built-in desk offers a quiet, functional area to work or study. When it’s time to relax, step outside onto the covered back patio, where you can enjoy the outdoors in comfort. For the kids or those young at heart, a charming tree house awaits among the trees, while the fenced-in area ensures privacy and security. This home combines comfort, functionality, and a touch of whimsy in a truly desirable setting. Don’t miss out on this perfect blend of modern convenience and nature-inspired tranquility!
Property Details
Price:
$311,000
MLS #:
20897162
Status:
Active
Beds:
3
Baths:
2
Type:
Single Family
Subtype:
Single Family Residence
Subdivision:
Crestview Homes Add
Listed Date:
Apr 12, 2025
Finished Sq Ft:
2,101
Lot Size:
13,068 sqft / 0.30 acres (approx)
Year Built:
1967
Schools
School District:
Howe ISD
Elementary School:
Summit Hill
Middle School:
Howe
High School:
Howe
Interior
Bathrooms Full
2
Cooling
Ceiling Fan(s), Central Air, Electric
Fireplace Features
Brick, Family Room, Wood Burning
Fireplaces Total
1
Flooring
Carpet, Ceramic Tile, Laminate, Wood
Heating
Central, Natural Gas
Interior Features
Built-in Features, Eat-in Kitchen, Granite Counters, Paneling, Walk- In Closet(s)
Number Of Living Areas
1
Exterior
Construction Materials
Brick
Exterior Features
Rain Gutters
Fencing
Back Yard, Chain Link, Wood
Garage Length
20
Garage Spaces
2
Garage Width
20
Lot Size Area
0.2980
Financial

See this Listing
Aaron a full-service broker serving the Northern DFW Metroplex. Aaron has two decades of experience in the real estate industry working with buyers, sellers and renters.
More About AaronMortgage Calculator
Similar Listings Nearby
Community
- Address505 Cassandra Street Howe TX
- SubdivisionCrestview Homes Add
- CityHowe
- CountyGrayson
- Zip Code75459
Subdivisions in Howe
- 0000042445
- A
- Alfred Clark
- Arnspigers W D Add
- Beans W H Add
- Cavender Liss Northeast
- Clark Alfred
- Clark Alfred A
- CLARK ALFRED A-G0206
- Crestview Homes Add
- EARNHARTBUILTS
- East FM 902 Estates
- G 0774 McDaniel
- G-0206 CLARK ALFRED A-G0206, ACRES 17.71
- G-0488
- G-0544 – HAINING J A-G0544
- G-0730
- G-0774
- G-0814 MARTIN HARDY A-G0814, ACRES 6.00
- G-0925 PARK W A A-G0925, ACRES 1.26, PARS
- G-1251 Toby Thomas
- G-1301 – WEAVER HENRY C A-G1301
- G-5942
- G1189 THOM JOHN S A-G1189
- Genesis Crossing
- Grace Meadows
- Haining J
- Hallmark Add
- Haning
- Hartsfield
- J C Harmon
- Jeff & Carin Sanford
- Jeremiah Mcdaniel Surv Abs #77
- John R Smith Surv Abs #1129
- Mary Miller
- Mills Mrs E W Add
- Morgan Farms
- Mozingo Add
- No
- Noble Ridge
- Noble Ridge, Starlight Homes
- Northern Hills
- Oak Trail Estates
- Own Decoy Holdings
- Pioneer Valley
- Prairie Crossing Estates Ph III
- Saddleback Ph 1
- Southern Heights
- Southern Heights Add Sec 5
- Southern Heights Add Sec 7
- Stone Creek
- Summit Hill
- Summit Hill Ph 1
- SUMMIT HILL, PHASE 1
- Sw Youngs Add
- TBD
- Thompson C W Add
- Threadgill Add
- Timber Creek Add
- Toby thomas
- W A Pk Surv Abs #925
- W H Bean\’s Add
- West Farmington Ph 2
- Western Hills
- Western Hills Add
- WESTERN HILLS ADDN
LIGHTBOX-IMAGES
NOTIFY-MSG
Market Summary
Current real estate data for Single Family in Howe as of Jul 30, 2025
65
Single Family Listed
88
Avg DOM
203
Avg $ / SqFt
$405,675
Avg List Price
Property Summary
- Located in the Crestview Homes Add subdivision, 505 Cassandra Street Howe TX is a Single Family for sale in Howe, TX, 75459. It is listed for $311,000 and features 3 beds, 2 baths, and has approximately 2,101 square feet of living space, and was originally constructed in 1967. The current price per square foot is $148. The average price per square foot for Single Family listings in Howe is $203. The average listing price for Single Family in Howe is $405,675. To schedule a showing of MLS#20897162 at 505 Cassandra Street in Howe, TX, contact your Aaron Layman Properties agent at 940-209-2100.
LIGHTBOX-IMAGES
NOTIFY-MSG

505 Cassandra Street
Howe, TX
LIGHTBOX-IMAGES
NOTIFY-MSG





