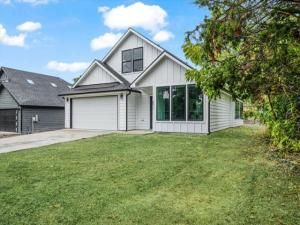Location
Welcome to your ideal ranch-style home, perfectly situated just minutes from Sherman and the new TI factory. This
spacious residence offers a seamless blend of indoor comfort and outdoor enjoyment, ensuring everyone has their own
space to relax and unwind. The attached 2-car garage provides effortless access, while a dedicated home office in the
loft—complete with a full bath and walk-in closet—makes remote work a breeze. Imagine sipping your morning coffee
in the inviting open-concept kitchen, designed for both functionality and style. The expansive living and dining areas
are perfect for gatherings, featuring a large island, a convenient walk-in pantry, and luxurious quartz countertops that
complement the rich wood cabinetry. When it''s time to retreat, the grand master suite awaits, boasting impressive 12-foot windows that flood the room with natural light, creating a serene atmosphere. Plus, with sod included, your
outdoor space is ready for your personal touches.
spacious residence offers a seamless blend of indoor comfort and outdoor enjoyment, ensuring everyone has their own
space to relax and unwind. The attached 2-car garage provides effortless access, while a dedicated home office in the
loft—complete with a full bath and walk-in closet—makes remote work a breeze. Imagine sipping your morning coffee
in the inviting open-concept kitchen, designed for both functionality and style. The expansive living and dining areas
are perfect for gatherings, featuring a large island, a convenient walk-in pantry, and luxurious quartz countertops that
complement the rich wood cabinetry. When it''s time to retreat, the grand master suite awaits, boasting impressive 12-foot windows that flood the room with natural light, creating a serene atmosphere. Plus, with sod included, your
outdoor space is ready for your personal touches.
Property Details
Price:
$335,000
MLS #:
20843416
Status:
Pending
Beds:
3
Baths:
3
Type:
Single Family
Subtype:
Single Family Residence
Subdivision:
G-5942
Listed Date:
Feb 13, 2025
Finished Sq Ft:
1,730
Lot Size:
6,534 sqft / 0.15 acres (approx)
Year Built:
2025
Schools
School District:
Howe ISD
Elementary School:
Summit Hill
Middle School:
Howe
High School:
Howe
Interior
Bathrooms Full
3
Cooling
Central Air
Flooring
Ceramic Tile, Laminate, Wood
Heating
Central, Electric
Interior Features
Kitchen Island
Number Of Living Areas
1
Exterior
Construction Materials
Frame, Wood
Fencing
Metal, Partial
Garage Spaces
2
Lot Size Area
0.1500
Lot Size Dimensions
60x110x60x110
Financial

See this Listing
Aaron a full-service broker serving the Northern DFW Metroplex. Aaron has two decades of experience in the real estate industry working with buyers, sellers and renters.
More About AaronMortgage Calculator
Similar Listings Nearby
Community
- Address201 Tutt Street Howe TX
- SubdivisionG-5942
- CityHowe
- CountyGrayson
- Zip Code75459
Subdivisions in Howe
- 0000042445
- A
- Alfred Clark
- Arnspigers W D Add
- Beans W H Add
- Cavender Liss Northeast
- Clark Alfred
- Clark Alfred A
- CLARK ALFRED A-G0206
- Crestview Homes Add
- EARNHARTBUILTS
- East FM 902 Estates
- G 0774 McDaniel
- G-0206 CLARK ALFRED A-G0206, ACRES 17.71
- G-0488
- G-0544 – HAINING J A-G0544
- G-0730
- G-0774
- G-0814 MARTIN HARDY A-G0814, ACRES 6.00
- G-0925 PARK W A A-G0925, ACRES 1.26, PARS
- G-1251 Toby Thomas
- G-1301 – WEAVER HENRY C A-G1301
- G-5942
- G1189 THOM JOHN S A-G1189
- Genesis Crossing
- Grace Meadows
- Haining J
- Hallmark Add
- Haning
- Hartsfield
- J C Harmon
- Jeff & Carin Sanford
- Jeremiah Mcdaniel Surv Abs #77
- John R Smith Surv Abs #1129
- Mary Miller
- Mills Mrs E W Add
- Morgan Farms
- Mozingo Add
- No
- Noble Ridge
- Noble Ridge, Starlight Homes
- Northern Hills
- Oak Trail Estates
- Own Decoy Holdings
- Pioneer Valley
- Prairie Crossing Estates Ph III
- Saddleback Ph 1
- Southern Heights
- Southern Heights Add Sec 5
- Southern Heights Add Sec 7
- Stone Creek
- Summit Hill
- Summit Hill Ph 1
- SUMMIT HILL, PHASE 1
- Sw Youngs Add
- TBD
- Thompson C W Add
- Threadgill Add
- Timber Creek Add
- Toby thomas
- W A Pk Surv Abs #925
- W H Bean\’s Add
- West Farmington Ph 2
- Western Hills
- Western Hills Add
- WESTERN HILLS ADDN
LIGHTBOX-IMAGES
NOTIFY-MSG
Market Summary
Current real estate data for Single Family in Howe as of Jul 31, 2025
66
Single Family Listed
82
Avg DOM
202
Avg $ / SqFt
$403,580
Avg List Price
Property Summary
- Located in the G-5942 subdivision, 201 Tutt Street Howe TX is a Single Family for sale in Howe, TX, 75459. It is listed for $335,000 and features 3 beds, 3 baths, and has approximately 1,730 square feet of living space, and was originally constructed in 2025. The current price per square foot is $194. The average price per square foot for Single Family listings in Howe is $202. The average listing price for Single Family in Howe is $403,580. To schedule a showing of MLS#20843416 at 201 Tutt Street in Howe, TX, contact your Aaron Layman Properties agent at 940-209-2100.
LIGHTBOX-IMAGES
NOTIFY-MSG

201 Tutt Street
Howe, TX
LIGHTBOX-IMAGES
NOTIFY-MSG





