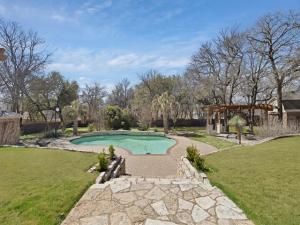Location
Seller offering $15,000 to be used for updating. Welcome to luxury living at its finest in this breathtaking 5-bedroom, 5-bathroom estate, on a beautifully manicured 1-acre lot with a private gated entry in the highly sought-after Aledo ISD. Designed with both elegance and functionality in mind, this home boasts an open floor plan and spacious living areas, providing ample space for relaxation, entertaining, and everyday living.
The grand primary suite serves as a private sanctuary, featuring a spa-like ensuite with a soaking tub, oversized walk-in shower, dual vanities, and an expansive custom closet. A separate private secondary suite with its own kitchenette offers flexibility for multigenerational living, long-term guests, or a private retreat—an incredibly rare and valuable feature.
The chef’s kitchen is the heart of the home, complete with high-end appliances, custom cabinetry, a large center island, and a walk-in pantry. Designed for both entertaining and practical use, it seamlessly flows into the main living and dining areas, highlighted by soaring ceilings, elegant finishes, and oversized windows that bring in abundant natural light.
Step outside into your private backyard paradise, where a resort-style pool, cabana, and outdoor entertainment space await. Whether you’re lounging by the pool, enjoying outdoor dining, or hosting unforgettable gatherings, this space is designed for both relaxation and entertainment.
For hobbyists, craftsmen, or car enthusiasts, the dedicated shop offers endless possibilities—whether it’s for woodworking, automotive projects, or additional storage. The 4-car garage provides even more space for vehicles, tools, or recreational equipment.
Located just 20 minutes from Fort Worth, this estate offers the perfect balance of privacy, convenience, and luxury living in one of Texas’ most desirable communities. With top-rated schools, and an unparalleled layout, this is a one-of-a-kind.
The grand primary suite serves as a private sanctuary, featuring a spa-like ensuite with a soaking tub, oversized walk-in shower, dual vanities, and an expansive custom closet. A separate private secondary suite with its own kitchenette offers flexibility for multigenerational living, long-term guests, or a private retreat—an incredibly rare and valuable feature.
The chef’s kitchen is the heart of the home, complete with high-end appliances, custom cabinetry, a large center island, and a walk-in pantry. Designed for both entertaining and practical use, it seamlessly flows into the main living and dining areas, highlighted by soaring ceilings, elegant finishes, and oversized windows that bring in abundant natural light.
Step outside into your private backyard paradise, where a resort-style pool, cabana, and outdoor entertainment space await. Whether you’re lounging by the pool, enjoying outdoor dining, or hosting unforgettable gatherings, this space is designed for both relaxation and entertainment.
For hobbyists, craftsmen, or car enthusiasts, the dedicated shop offers endless possibilities—whether it’s for woodworking, automotive projects, or additional storage. The 4-car garage provides even more space for vehicles, tools, or recreational equipment.
Located just 20 minutes from Fort Worth, this estate offers the perfect balance of privacy, convenience, and luxury living in one of Texas’ most desirable communities. With top-rated schools, and an unparalleled layout, this is a one-of-a-kind.
Property Details
Price:
$924,900
MLS #:
20878577
Status:
Active
Beds:
5
Baths:
5.1
Type:
Single Family
Subtype:
Single Family Residence
Subdivision:
Oak View Estates Ph
Listed Date:
Mar 22, 2025
Finished Sq Ft:
4,576
Lot Size:
45,302 sqft / 1.04 acres (approx)
Year Built:
1999
Schools
School District:
Aledo ISD
Elementary School:
Annetta
Middle School:
Aledo
High School:
Aledo
Interior
Bathrooms Full
5
Bathrooms Half
1
Cooling
Central Air, Electric
Fireplace Features
Wood Burning
Fireplaces Total
1
Flooring
Carpet, Ceramic Tile, Hardwood
Heating
Central, Electric
Interior Features
Built-in Features, Cable T V Available, Cathedral Ceiling(s), Chandelier, Decorative Lighting, Double Vanity, Eat-in Kitchen, Flat Screen Wiring, Granite Counters, High Speed Internet Available, In- Law Suite Floorplan, Kitchen Island, Multiple Staircases, Open Floorplan, Pantry, Vaulted Ceiling(s), Walk- In Closet(s)
Number Of Living Areas
3
Exterior
Construction Materials
Brick, Rock/ Stone
Fencing
Wrought Iron
Garage Length
24
Garage Spaces
4
Garage Width
50
Lot Size Area
1.0360
Pool Features
Cabana, Gunite, In Ground, Outdoor Pool, Pool Cover, Water Feature
Financial

See this Listing
Aaron a full-service broker serving the Northern DFW Metroplex. Aaron has two decades of experience in the real estate industry working with buyers, sellers and renters.
More About AaronMortgage Calculator
Similar Listings Nearby
Community
- Address119 Allie Court Hudson Oaks TX
- SubdivisionOak View Estates Ph
- CityHudson Oaks
- CountyParker
- Zip Code76087
Subdivisions in Hudson Oaks
- B Cinema Dev Add Resub
- Diamond Oaks Ph 03
- Eagles Bluff Ph 4
- Enchanted Oaks Sub
- Hidden Oaks
- Hidden Oaks II
- Highland Park
- Hudson Heights
- Hudson Heights III
- Hudson Heights Ph III
- Hudson Oaks Bus Park
- Oak View Estates
- Oak View Estates Ph
- Oakridge
- Parker Oaks
- R & K Cafe
- Red Eagle
- Red Eagle Ranch Ph
- SW Industrial Park
- T & P Ry Co Surv #1 Abs #1513
- Winfield
LIGHTBOX-IMAGES
NOTIFY-MSG
Market Summary
Current real estate data for Single Family in Hudson Oaks as of Jul 27, 2025
15
Single Family Listed
119
Avg DOM
253
Avg $ / SqFt
$700,606
Avg List Price
Property Summary
- Located in the Oak View Estates Ph subdivision, 119 Allie Court Hudson Oaks TX is a Single Family for sale in Hudson Oaks, TX, 76087. It is listed for $924,900 and features 5 beds, 5 baths, and has approximately 4,576 square feet of living space, and was originally constructed in 1999. The current price per square foot is $202. The average price per square foot for Single Family listings in Hudson Oaks is $253. The average listing price for Single Family in Hudson Oaks is $700,606. To schedule a showing of MLS#20878577 at 119 Allie Court in Hudson Oaks, TX, contact your Aaron Layman Properties agent at 940-209-2100.
LIGHTBOX-IMAGES
NOTIFY-MSG

119 Allie Court
Hudson Oaks, TX
LIGHTBOX-IMAGES
NOTIFY-MSG





