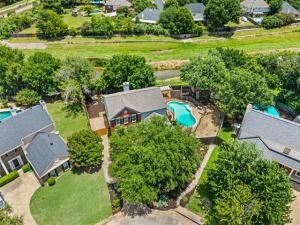Location
BEAUTIFUL UPDATED HOME IN IDEAL LOCATION! This move-in ready gem located in the heart of the Mid-Cities is tucked away on a quiet cul-de-sac and offers standout curb appeal with lush, vibrant landscaping, mature trees, and eye-catching design. Inside you’ll find 4 spacious bedrooms, 2.1 baths, and an open floor plan filled with natural light in every room. Stylish wood-look flooring, soaring ceilings, and freshly painted on-trend neutral colors with no carpet create a warm and inviting atmosphere. The second level is a true showstopper, overlooking the grand living room with stunning views of nature outside. Architectural details shine throughout the home, adding character and warmth throughout. The backyard is a private retreat backing to a peaceful greenbelt with no neighbors behind—perfect for relaxing or entertaining. Enjoy the sparkling diving pool, expansive yard, and endless opportunities to customize the outdoor space to your liking. No HOA! There’s even a dedicated RV parking spot—an added bonus for additional vehicles or extra storage needs. Situated on just under a third of an acre in top-rated Birdville ISD and centrally located near shopping, dining, and major highways, this home checks every box for location, convenience and lifestyle. See updates list! Too many to list!
Property Details
Price:
$550,000
MLS #:
20975499
Status:
Pending
Beds:
4
Baths:
2.1
Type:
Single Family
Subtype:
Single Family Residence
Subdivision:
Heatherwood Estates
Listed Date:
Jun 27, 2025
Finished Sq Ft:
2,778
Lot Size:
13,634 sqft / 0.31 acres (approx)
Year Built:
1987
Schools
School District:
Birdville ISD
Elementary School:
Porter
Middle School:
Smithfield
High School:
Birdville
Interior
Bathrooms Full
2
Bathrooms Half
1
Cooling
Ceiling Fan(s), Central Air, Electric
Fireplace Features
Brick, Decorative, Living Room, Wood Burning
Fireplaces Total
1
Flooring
Ceramic Tile, Luxury Vinyl Plank, Wood
Heating
Central, Electric
Interior Features
Built-in Features, Cable T V Available, Decorative Lighting, Eat-in Kitchen, Granite Counters, High Speed Internet Available, Kitchen Island, Pantry, Vaulted Ceiling(s), Walk- In Closet(s)
Number Of Living Areas
2
Exterior
Construction Materials
Brick, Siding
Exterior Features
Awning(s), Rain Gutters, Outdoor Grill, R V/ Boat Parking
Fencing
Back Yard, Wood
Garage Spaces
2
Lot Size Area
0.3130
Pool Features
Fenced, Gunite, In Ground, Outdoor Pool, Pump
Vegetation
Grassed
Waterfront Features
Creek
Financial
Green Energy Efficient
Appliances, Low Flow Commode, Thermostat, Windows

See this Listing
Aaron a full-service broker serving the Northern DFW Metroplex. Aaron has two decades of experience in the real estate industry working with buyers, sellers and renters.
More About AaronMortgage Calculator
Similar Listings Nearby
Community
- Address3312 John Court Hurst TX
- SubdivisionHeatherwood Estates
- CityHurst
- CountyTarrant
- Zip Code76054
Subdivisions in Hurst
- 1
- 3
- Adkins Park
- Alameda Village Condo
- Anderson-Hurst Add
- Bellvue Add
- Bellvue Addition-Hurst
- Billy Creek Estates
- Buena Vista Add
- Carriage Place Condo
- CARRIAGE PLACE CONDOMINIUMS
- Cedar Ridge at Hurst Townhomes
- Cedar Ridge At Hurst Twnhms
- Chantilly Park Add
- Chisholm Trail Estates
- Chisolm Park Estates
- Cimarron
- Continental Add
- Country Greene Twnhms
- Donna Park Add
- Doss Add
- Engler Add
- Forest Oaks West Add
- Forest Oaks West Addition
- Glenn View Add
- Grace Meadows Hurst
- Grayson Villas
- Green Tree Add
- Haven Add
- Heatherwood Estates
- Holder Estates
- Hurst Hills Add
- Hurst Park Sub
- Hurst Park West Sub
- Hurstview Add
- Lorean Creek Add
- Lucas Estates Add
- Madison Place Add
- Mason Park Add
- MAYFAIR
- Mayfair Add
- Mayfair North Add
- Melbourne Place Second Filing
- North Valentine Oaks Add
- Oak Grove Add
- Oak Grove Addition
- Oak Park Estates
- Oak Timber Add
- Oakwood Park Add
- Oakwood Park East Add
- Olde Towne Square Add
- Outer N Richland Hill Haltom
- Park Forest South
- Park Ridge Estates Add
- Pipeline Road Ch Of Christ Adn
- Preceinct Ridge Add
- Precinct Ridge Add
- Prestondale Estates
- Richland Oaks Sub
- RICHTER, W R SUBDIVSION LOT 2
- Sandstone Cove
- Scotland Hills Add
- Shady Oaks Add
- Simpson Park Add
- Taylor Add
- Thousand Oaks Add
- Toll Brothers at Adkins Park
- Trinity Ranch Estates
- Uptown Estates
- Valentine Oaks Add
- Valentine Oaks West Add
- Versailles Parc
- Walker Branch
- Wallace Surv Abs #1677
- wallace, william w survey
- Wintergreen Acres Add
- WINTERGREEN ACRES ADDITION
- Wintergreen North Add
- Wintergreen North II
- Woodbridge
- Woodbridge 1st Install Add
- Woodbridge Add
- Woodcrest Add
- Woodland Park Twnhms Add
LIGHTBOX-IMAGES
NOTIFY-MSG
Market Summary
Current real estate data for Single Family in Hurst as of Aug 19, 2025
133
Single Family Listed
71
Avg DOM
214
Avg $ / SqFt
$497,061
Avg List Price
Property Summary
- Located in the Heatherwood Estates subdivision, 3312 John Court Hurst TX is a Single Family for sale in Hurst, TX, 76054. It is listed for $550,000 and features 4 beds, 2 baths, and has approximately 2,778 square feet of living space, and was originally constructed in 1987. The current price per square foot is $198. The average price per square foot for Single Family listings in Hurst is $214. The average listing price for Single Family in Hurst is $497,061. To schedule a showing of MLS#20975499 at 3312 John Court in Hurst, TX, contact your Aaron Layman Properties agent at 940-209-2100.
LIGHTBOX-IMAGES
NOTIFY-MSG

3312 John Court
Hurst, TX
LIGHTBOX-IMAGES
NOTIFY-MSG





