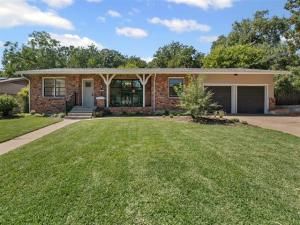Location
Fully renovated with thoughtful updates inside and out, this classic ranch-style home in the heart of Hurst has so much to offer. All the renovation work was permitted and approved through the City of Hurst. Fresh landscape frames the exterior facade, welcoming you into a light-filled sitting area with a large picture window overlooking the manicured yard. From the front door, an open sightline draws you straight through the home, highlighting a show-stopping new kitchen. An oversized island with a farmhouse sink and bar seating anchors the room while custom cabinetry, a pearly-white chevron backsplash, and warm, elegant lighting draw you in. The dining and living areas are wrapped in glass doors, connecting the interior seamlessly to the lush backyard. With the arrival of cooler temperatures, the entire space can be opened to the outdoors, while a canopy of mature trees offers shade from the Texas sun. The functional layout was designed with privacy in mind, with two large bedrooms on each side of the home. The oversized primary suite features a spa-like en-suite bath with an expansive walk-in shower, dual sinks, and a custom walk-in closet. A secondary bedroom at the front of the home could double as a private office or den. Two additional baths each bring their own character: one with a lively patterned tile floor, soaking tub, and a chic forest-green vanity, and the other, sleek and bright with a frameless glass walk-in shower. In the backyard, a large shed has been updated and can serve as storage, a craft shop, or a hobby room. Spacious garage with EV charging. With easy access to 820 and 183, you’ll enjoy convenient connections to both Dallas and Fort Worth, as well as desirable HEB schools. Truly a rare find, schedule your showing today!
Property Details
Price:
$424,000
MLS #:
21066432
Status:
Pending
Beds:
4
Baths:
3
Type:
Single Family
Subtype:
Single Family Residence
Subdivision:
Hurst Park Sub
Listed Date:
Oct 4, 2025
Finished Sq Ft:
2,354
Lot Size:
9,278 sqft / 0.21 acres (approx)
Year Built:
1959
Schools
School District:
Hurst-Euless-Bedford ISD
Elementary School:
Trinity Lakes
High School:
Bell
Interior
Bathrooms Full
3
Cooling
Ceiling Fan(s), Central Air, Electric
Flooring
Ceramic Tile, Engineered Wood, Wood
Heating
Central, Natural Gas
Interior Features
Cable TV Available, Chandelier, Decorative Lighting, Double Vanity, Eat-in Kitchen, High Speed Internet Available, Kitchen Island, Walk- In Closet(s)
Number Of Living Areas
2
Exterior
Construction Materials
Brick, Siding
Exterior Features
Rain Gutters, Private Yard, Storage
Fencing
Back Yard
Garage Length
19
Garage Spaces
2
Garage Width
19
Lot Size Area
0.2130
Financial

See this Listing
Aaron a full-service broker serving the Northern DFW Metroplex. Aaron has two decades of experience in the real estate industry working with buyers, sellers and renters.
More About AaronMortgage Calculator
Similar Listings Nearby
Community
- Address545 Hurstview Drive Hurst TX
- SubdivisionHurst Park Sub
- CityHurst
- CountyTarrant
- Zip Code76053
Subdivisions in Hurst
- 1
- 3
- Adkins Park
- Alameda Village Condo
- Anderson-Hurst Add
- Bellvue Add
- Bellvue Addition-Hurst
- Billy Creek Estates
- Buena Vista Add
- Carriage Place Condo
- CARRIAGE PLACE CONDOMINIUMS
- Cedar Ridge at Hurst Townhomes
- Cedar Ridge At Hurst Twnhms
- Chantilly Park Add
- Chisholm Trail Estates
- Chisolm Park Estates
- Cimarron
- Continental Add
- Country Greene Twnhms
- Donna Park Add
- Doss Add
- Engler Add
- Forest Oaks West Add
- Forest Oaks West Addition
- Glenn View Add
- Grace Meadows Hurst
- Grayson Villas
- Green Tree Add
- Haven Add
- Heatherwood Estates
- Holder Estates
- Hurst Hills Add
- Hurst Park Sub
- Hurst Park West Sub
- Hurstview Add
- Lorean Creek Add
- Lucas Estates Add
- Madison Place Add
- Mason Park Add
- MAYFAIR
- Mayfair Add
- Mayfair North Add
- Melbourne Place Second Filing
- North Valentine Oaks Add
- Oak Grove Add
- Oak Grove Addition
- Oak Park Estates
- Oak Timber Add
- Oakwood Park Add
- Oakwood Park East Add
- Olde Towne Square Add
- Outer N Richland Hill Haltom
- Park Forest South
- Park Ridge Estates Add
- Pipeline Road Ch Of Christ Adn
- Preceinct Ridge Add
- Precinct Ridge Add
- Prestondale Estates
- Richland Oaks Sub
- RICHTER, W R SUBDIVSION LOT 2
- Sandstone Cove
- Scotland Hills Add
- Shady Oaks Add
- Simpson Park Add
- Taylor Add
- Thousand Oaks Add
- Toll Brothers at Adkins Park
- Trinity Ranch Estates
- Uptown Estates
- Valentine Oaks Add
- Valentine Oaks West Add
- Versailles Parc
- Walker Branch
- Wallace Surv Abs #1677
- wallace, william w survey
- Wintergreen Acres Add
- WINTERGREEN ACRES ADDITION
- Wintergreen North Add
- Wintergreen North II
- Woodbridge
- Woodbridge 1st Install Add
- Woodbridge Add
- Woodcrest Add
- Woodland Park Twnhms Add
Market Summary
Current real estate data for Single Family in Hurst as of Nov 16, 2025
107
Single Family Listed
79
Avg DOM
200
Avg $ / SqFt
$422,281
Avg List Price
Property Summary
- Located in the Hurst Park Sub subdivision, 545 Hurstview Drive Hurst TX is a Single Family for sale in Hurst, TX, 76053. It is listed for $424,000 and features 4 beds, 3 baths, and has approximately 2,354 square feet of living space, and was originally constructed in 1959. The current price per square foot is $180. The average price per square foot for Single Family listings in Hurst is $200. The average listing price for Single Family in Hurst is $422,281. To schedule a showing of MLS#21066432 at 545 Hurstview Drive in Hurst, TX, contact your Aaron Layman Properties agent at 940-209-2100.

545 Hurstview Drive
Hurst, TX





