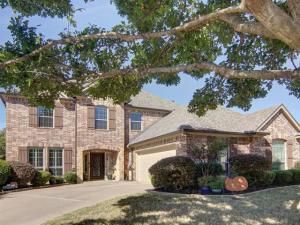Location
WELCOME to your new place to call home! Stunning property with incredible backyard views and a swimming pool all located at the end of a quiet cul-de-sac. Upon entry you will be greeted with lovely hand scrapped hardwood flooring and plantation shutters…WOW! Stay warm this Fall in your large, cozy family room with a stone fireplace. The kitchen is ready for the CHEF, who will love cooking with GAS. Double ovens, stainless steel appliances, granite counters, bar top and gorgeous white cabinets. Whether you desire casual or formal eating arrangements, it’s all here-ENJOY. Primary bedroom is at the back of the home with lots of privacy. Neat niche for a dresser and TV. Over-sized tub, separate shower, dual vanities and a nice walk-in closet. Roomy office is downstairs with 2 closets. YES, this can be a 5-bedroom home for sure. Fun times can be had upstairs in your WAY TOO COOL game room. Featuring a really large walk-in closet or storage, wet bar and wine cooler. All of these second-floor bedrooms are HUGE! Backyard adjacent to a greenbelt can leave you speechless. Saltwater play pool, outdoor kitchen with refrigerator all under a nicely built pergola, natural gas fire pit and more. New roof in October 2024. 6-inch gutters, exterior paint and stain, including fence and pergola completed summer 2025. New salt cell for pool September 2025. Low E vinyl windows 2018. Upstairs AC unit replaced 2020. Coil for downstairs AC replaced 2022. New carpet upstairs in 2021. This home has been meticulously maintained by the seller. HURRY. See Today!!!
Property Details
Price:
$710,000
MLS #:
21101980
Status:
Active Under Contract
Beds:
4
Baths:
3
Type:
Single Family
Subtype:
Single Family Residence
Subdivision:
Lonesome Dove Estates
Listed Date:
Nov 6, 2025
Finished Sq Ft:
3,250
Lot Size:
10,367 sqft / 0.24 acres (approx)
Year Built:
2003
Schools
School District:
Birdville ISD
Elementary School:
Porter
Middle School:
Smithfield
High School:
Birdville
Interior
Bathrooms Full
3
Cooling
Ceiling Fan(s), Central Air, Electric
Fireplace Features
Gas Logs, Gas Starter, Stone
Fireplaces Total
1
Flooring
Carpet, Ceramic Tile, Hardwood
Heating
Central, Natural Gas
Interior Features
Built-in Features, Granite Counters, Open Floorplan, Pantry, Walk- In Closet(s)
Number Of Living Areas
2
Exterior
Construction Materials
Brick
Exterior Features
Attached Grill, Covered Patio/Porch, Fire Pit, Gas Grill, Rain Gutters, Lighting, Outdoor Kitchen
Fencing
Wood, Wrought Iron
Garage Length
20
Garage Spaces
2
Garage Width
20
Lot Size Area
0.2380
Pool Features
In Ground, Salt Water
Financial

See this Listing
Aaron a full-service broker serving the Northern DFW Metroplex. Aaron has two decades of experience in the real estate industry working with buyers, sellers and renters.
More About AaronMortgage Calculator
Similar Listings Nearby
Community
- Address3309 Texas Trail Court Hurst TX
- SubdivisionLonesome Dove Estates
- CityHurst
- CountyTarrant
- Zip Code76054
Subdivisions in Hurst
- 1
- 3
- Adkins Park
- Alameda Village Condo
- Anderson-Hurst Add
- Bellvue Add
- Bellvue Addition-Hurst
- Billy Creek Estates
- Buena Vista Add
- Carriage Place Condo
- CARRIAGE PLACE CONDOMINIUMS
- Cedar Ridge at Hurst Townhomes
- Cedar Ridge At Hurst Twnhms
- Chantilly Park Add
- Chisholm Trail Estates
- Chisolm Park Estates
- Cimarron
- Continental Add
- Country Greene Twnhms
- Donna Park Add
- Doss Add
- Engler Add
- Forest Oaks West Add
- Forest Oaks West Addition
- Glenn View Add
- Grace Meadows Hurst
- Grayson Villas
- Green Tree Add
- Haven Add
- Heatherwood Estates
- Holder Estates
- Hurst Hills Add
- Hurst Park Sub
- Hurst Park West Sub
- Hurstview Add
- Lorean Creek Add
- Lucas Estates Add
- Madison Place Add
- Mason Park Add
- MAYFAIR
- Mayfair Add
- Mayfair North Add
- Melbourne Place Second Filing
- North Valentine Oaks Add
- Oak Grove Add
- Oak Grove Addition
- Oak Park Estates
- Oak Timber Add
- Oakwood Park Add
- Oakwood Park East Add
- Olde Towne Square Add
- Outer N Richland Hill Haltom
- Park Forest South
- Park Ridge Estates Add
- Pipeline Road Ch Of Christ Adn
- Preceinct Ridge Add
- Precinct Ridge Add
- Prestondale Estates
- Richland Oaks Sub
- RICHTER, W R SUBDIVSION LOT 2
- Sandstone Cove
- Scotland Hills Add
- Shady Oaks Add
- Simpson Park Add
- Taylor Add
- Thousand Oaks Add
- Toll Brothers at Adkins Park
- Trinity Ranch Estates
- Uptown Estates
- Valentine Oaks Add
- Valentine Oaks West Add
- Versailles Parc
- Walker Branch
- Wallace Surv Abs #1677
- wallace, william w survey
- Wintergreen Acres Add
- WINTERGREEN ACRES ADDITION
- Wintergreen North Add
- Wintergreen North II
- Woodbridge
- Woodbridge 1st Install Add
- Woodbridge Add
- Woodcrest Add
- Woodland Park Twnhms Add
Market Summary
Current real estate data for Single Family in Hurst as of Nov 15, 2025
107
Single Family Listed
79
Avg DOM
200
Avg $ / SqFt
$422,281
Avg List Price
Property Summary
- Located in the Lonesome Dove Estates subdivision, 3309 Texas Trail Court Hurst TX is a Single Family for sale in Hurst, TX, 76054. It is listed for $710,000 and features 4 beds, 3 baths, and has approximately 3,250 square feet of living space, and was originally constructed in 2003. The current price per square foot is $218. The average price per square foot for Single Family listings in Hurst is $200. The average listing price for Single Family in Hurst is $422,281. To schedule a showing of MLS#21101980 at 3309 Texas Trail Court in Hurst, TX, contact your Aaron Layman Properties agent at 940-209-2100.

3309 Texas Trail Court
Hurst, TX





