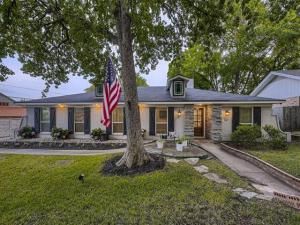Location
This beautifully maintained 4-bedroom, 2-bathroom home offers the perfect blend of modern upgrades and classic comfort. With two spacious living rooms and a built-in window seat in the dining area, the open and inviting layout is ideal for both family life and entertaining. Extra parking on the side of home and behind back yard gate, perfect for your boat or RV! The heart of the home is a fully remodeled kitchen featuring granite countertops, custom cabinetry, a farmhouse sink, and high-end KitchenAid stainless steel appliances including double ovens, a 6-burner gas stove with pot filler, and a double-door refrigerator. Enjoy the sparkling pool, resurfaced in October 2024, providing a private oasis perfect for summer relaxation and entertaining guests. The adorable sunroom is perfect in summer or winter to relax and unwind. The primary and guest bathrooms have been fully updated, while the bedrooms are arranged in a split layout for privacy. Secondary bedrooms feature plus STAINMASTER® carpet (installed April 2025), and wood-porcelain tile flows throughout the rest of the home. New roof (March 2025). Previous updates include, HVAC system with UV coil purifier, updated electrical, new insulation, hot water heater, and all-new windows, doors, and trim. Smart and energy-efficient features include an Ecobee thermostat, ceiling fans in every room, a full security system with cameras and Ring doorbell, and a dedicated Christmas light setup. Outside, enjoy custom landscaping, a large yard with mature trees, a built-in storage shed, full sprinkler system, and a unique hot and cold outdoor faucet perfect for pet washing. With thoughtful upgrades throughout, this home offers turnkey living with timeless appeal. Seller is Owner-Agent.
Property Details
Price:
$435,000
MLS #:
20947965
Status:
Active
Beds:
4
Baths:
2
Type:
Single Family
Subtype:
Single Family Residence
Subdivision:
Lucas Estates Add
Listed Date:
Jun 13, 2025
Finished Sq Ft:
2,046
Lot Size:
14,113 sqft / 0.32 acres (approx)
Year Built:
1967
Schools
School District:
Hurst-Euless-Bedford ISD
Elementary School:
Donna Park
High School:
Bell
Interior
Bathrooms Full
2
Cooling
Ceiling Fan(s), Central Air, Electric
Fireplace Features
Brick, Great Room, Wood Burning
Fireplaces Total
1
Flooring
Carpet, Other, Tile
Heating
Central, Electric, Fireplace(s)
Interior Features
Built-in Features, Cable T V Available, Decorative Lighting, Granite Counters, High Speed Internet Available, Pantry, Smart Home System, Walk- In Closet(s), Wired for Data
Number Of Living Areas
2
Exterior
Construction Materials
Brick
Exterior Features
Rain Gutters, Lighting, Private Yard, R V/ Boat Parking, Storage, Other
Fencing
Brick, Wood
Garage Length
20
Garage Spaces
1
Garage Width
15
Lot Size Area
0.3240
Pool Features
Gunite, In Ground, Pump
Financial

See this Listing
Aaron a full-service broker serving the Northern DFW Metroplex. Aaron has two decades of experience in the real estate industry working with buyers, sellers and renters.
More About AaronMortgage Calculator
Similar Listings Nearby
Community
- Address809 Wheelwood Drive Hurst TX
- SubdivisionLucas Estates Add
- CityHurst
- CountyTarrant
- Zip Code76053
Subdivisions in Hurst
- 1
- 3
- Adkins Park
- Alameda Village Condo
- Anderson-Hurst Add
- Bellvue Add
- Bellvue Addition-Hurst
- Billy Creek Estates
- Buena Vista Add
- Carriage Place Condo
- CARRIAGE PLACE CONDOMINIUMS
- Cedar Ridge at Hurst Townhomes
- Cedar Ridge At Hurst Twnhms
- Chantilly Park Add
- Chisholm Trail Estates
- Chisolm Park Estates
- Cimarron
- Continental Add
- Country Greene Twnhms
- Donna Park Add
- Doss Add
- Engler Add
- Forest Oaks West Add
- Forest Oaks West Addition
- Glenn View Add
- Grace Meadows Hurst
- Grayson Villas
- Green Tree Add
- Haven Add
- Heatherwood Estates
- Holder Estates
- Hurst Hills Add
- Hurst Park Sub
- Hurst Park West Sub
- Hurstview Add
- Lorean Creek Add
- Lucas Estates Add
- Madison Place Add
- Mason Park Add
- MAYFAIR
- Mayfair Add
- Mayfair North Add
- Melbourne Place Second Filing
- North Valentine Oaks Add
- Oak Grove Add
- Oak Grove Addition
- Oak Park Estates
- Oak Timber Add
- Oakwood Park Add
- Oakwood Park East Add
- Olde Towne Square Add
- Outer N Richland Hill Haltom
- Park Forest South
- Park Ridge Estates Add
- Pipeline Road Ch Of Christ Adn
- Preceinct Ridge Add
- Precinct Ridge Add
- Prestondale Estates
- Richland Oaks Sub
- RICHTER, W R SUBDIVSION LOT 2
- Sandstone Cove
- Scotland Hills Add
- Shady Oaks Add
- Simpson Park Add
- Taylor Add
- Thousand Oaks Add
- Toll Brothers at Adkins Park
- Trinity Ranch Estates
- Uptown Estates
- Valentine Oaks Add
- Valentine Oaks West Add
- Versailles Parc
- Walker Branch
- Wallace Surv Abs #1677
- wallace, william w survey
- Wintergreen Acres Add
- WINTERGREEN ACRES ADDITION
- Wintergreen North Add
- Wintergreen North II
- Woodbridge
- Woodbridge 1st Install Add
- Woodbridge Add
- Woodcrest Add
- Woodland Park Twnhms Add
LIGHTBOX-IMAGES
NOTIFY-MSG
Market Summary
Current real estate data for Single Family in Hurst as of Aug 19, 2025
133
Single Family Listed
71
Avg DOM
214
Avg $ / SqFt
$497,061
Avg List Price
Property Summary
- Located in the Lucas Estates Add subdivision, 809 Wheelwood Drive Hurst TX is a Single Family for sale in Hurst, TX, 76053. It is listed for $435,000 and features 4 beds, 2 baths, and has approximately 2,046 square feet of living space, and was originally constructed in 1967. The current price per square foot is $213. The average price per square foot for Single Family listings in Hurst is $214. The average listing price for Single Family in Hurst is $497,061. To schedule a showing of MLS#20947965 at 809 Wheelwood Drive in Hurst, TX, contact your Aaron Layman Properties agent at 940-209-2100.
LIGHTBOX-IMAGES
NOTIFY-MSG

809 Wheelwood Drive
Hurst, TX
LIGHTBOX-IMAGES
NOTIFY-MSG





