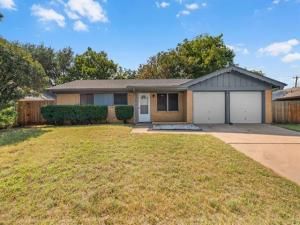Location
Welcome to this inviting home that perfectly balances timeless charm with modern updates. From the moment you arrive, you’ll notice its classic curb appeal with a brick exterior, mature landscaping, and a welcoming front porch. Inside, old-school features like warm wood cabinetry and vintage tile details bring character, while recent updates make this home move-in ready and worry-free. Significant improvements have already been completed for you, including a full plumbing replacement in August, foundation repair with a lifetime transferable warranty, a brand-new roof in 2024, hot water heater in 2023, and a new oven installed in early 2025. These upgrades provide peace of mind while allowing you to focus on personalizing the space to your style. The floor plan is comfortable and versatile, featuring multiple living areas with a large extra family room at the back of the home—perfect for entertaining, game nights, or creating a cozy retreat. The kitchen offers ample cabinetry and counter space with a blend of vintage character and fresh updates. Bedrooms are generously sized, and the bathroom showcases a mix of classic tilework with updated fixtures for a balance of retro charm and modern convenience. Step outside to a spacious backyard, ideal for relaxing or hosting gatherings. The deck is ready for outdoor dining or lounging, while the shed provides extra storage for tools, hobbies, or seasonal items. Located in a sought-after school district, this home is close to shopping, dining, and plenty of activities, ensuring convenience without sacrificing neighborhood charm. Whether you’re looking for character, updates, or room to grow, this property offers it all.
Property Details
Price:
$255,000
MLS #:
21066356
Status:
Active
Beds:
3
Baths:
1.1
Type:
Single Family
Subtype:
Single Family Residence
Subdivision:
Oakwood Park Add
Listed Date:
Sep 22, 2025
Finished Sq Ft:
1,203
Lot Size:
7,623 sqft / 0.18 acres (approx)
Year Built:
1960
Schools
School District:
Hurst-Euless-Bedford ISD
Elementary School:
Harrison
High School:
Bell
Interior
Bathrooms Full
1
Bathrooms Half
1
Interior Features
Cable TV Available, High Speed Internet Available
Number Of Living Areas
2
Exterior
Garage Spaces
2
Lot Size Area
0.1750
Financial

See this Listing
Aaron a full-service broker serving the Northern DFW Metroplex. Aaron has two decades of experience in the real estate industry working with buyers, sellers and renters.
More About AaronMortgage Calculator
Similar Listings Nearby
Community
- Address1337 Harrison Lane Hurst TX
- SubdivisionOakwood Park Add
- CityHurst
- CountyTarrant
- Zip Code76053
Subdivisions in Hurst
- 1
- 3
- Adkins Park
- Alameda Village Condo
- Anderson-Hurst Add
- Bellvue Add
- Bellvue Addition-Hurst
- Billy Creek Estates
- Buena Vista Add
- Carriage Place Condo
- CARRIAGE PLACE CONDOMINIUMS
- Cedar Ridge at Hurst Townhomes
- Cedar Ridge At Hurst Twnhms
- Chantilly Park Add
- Chisholm Trail Estates
- Chisolm Park Estates
- Cimarron
- Continental Add
- Country Greene Twnhms
- Donna Park Add
- Doss Add
- Engler Add
- Forest Oaks West Add
- Forest Oaks West Addition
- Glenn View Add
- Grace Meadows Hurst
- Grayson Villas
- Green Tree Add
- Haven Add
- Heatherwood Estates
- Holder Estates
- Hurst Hills Add
- Hurst Park Sub
- Hurst Park West Sub
- Hurstview Add
- Lorean Creek Add
- Lucas Estates Add
- Madison Place Add
- Mason Park Add
- MAYFAIR
- Mayfair Add
- Mayfair North Add
- Melbourne Place Second Filing
- North Valentine Oaks Add
- Oak Grove Add
- Oak Grove Addition
- Oak Park Estates
- Oak Timber Add
- Oakwood Park Add
- Oakwood Park East Add
- Olde Towne Square Add
- Outer N Richland Hill Haltom
- Park Forest South
- Park Ridge Estates Add
- Pipeline Road Ch Of Christ Adn
- Preceinct Ridge Add
- Precinct Ridge Add
- Prestondale Estates
- Richland Oaks Sub
- RICHTER, W R SUBDIVSION LOT 2
- Sandstone Cove
- Scotland Hills Add
- Shady Oaks Add
- Simpson Park Add
- Taylor Add
- Thousand Oaks Add
- Toll Brothers at Adkins Park
- Trinity Ranch Estates
- Uptown Estates
- Valentine Oaks Add
- Valentine Oaks West Add
- Versailles Parc
- Walker Branch
- Wallace Surv Abs #1677
- wallace, william w survey
- Wintergreen Acres Add
- WINTERGREEN ACRES ADDITION
- Wintergreen North Add
- Wintergreen North II
- Woodbridge
- Woodbridge 1st Install Add
- Woodbridge Add
- Woodcrest Add
- Woodland Park Twnhms Add
Market Summary
Current real estate data for Single Family in Hurst as of Nov 16, 2025
107
Single Family Listed
79
Avg DOM
200
Avg $ / SqFt
$422,281
Avg List Price
Property Summary
- Located in the Oakwood Park Add subdivision, 1337 Harrison Lane Hurst TX is a Single Family for sale in Hurst, TX, 76053. It is listed for $255,000 and features 3 beds, 1 baths, and has approximately 1,203 square feet of living space, and was originally constructed in 1960. The current price per square foot is $212. The average price per square foot for Single Family listings in Hurst is $200. The average listing price for Single Family in Hurst is $422,281. To schedule a showing of MLS#21066356 at 1337 Harrison Lane in Hurst, TX, contact your Aaron Layman Properties agent at 940-209-2100.

1337 Harrison Lane
Hurst, TX





