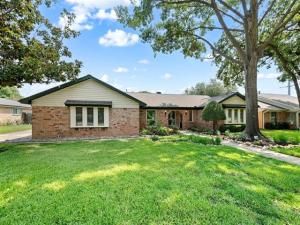Location
MULTIPLE OFFERS RECEIVED. BEST AND FINAL DUE MONDAY, SEPTEMBER 1ST BY 12:00 PM CST. Tucked away on a cul-de-sac, this remodeled and well-maintained single-story home offers the perfect blend of comfort and style. The curb appeal stands out immediately with its beautifully landscaped yard. Inside, an inviting open floor plan is anchored by elegant gray wood-look porcelain tile that flows seamlessly throughout. The kitchen overlooks the spacious living area and serves as the heart of the home, featuring granite countertops and ample space for cooking and gathering. The private primary suite feels like a retreat with its spa-inspired bath showcasing a freestanding soaking tub, dual sinks, and an oversized walk-in shower. A thoughtful split-bedroom layout places two bedrooms on one side of the home and two on the other, providing privacy for all, while the secondary full bath is generously sized with its own vanity area. The windows have been replaced in stages over the years, improving both efficiency and peace of mind. At the back of the home, a heated and cooled sunroom opens to the lush backyard—an outdoor oasis with landscaping, a cozy fire pit, and an enclosed garden area tied to the sprinkler system. A well-equipped shed with hot and cold water and electricity makes projects and gardening simple, while a separate rain barrel supports sustainable watering. With its prime location near W.A. Porter Elementary and quick access to Hwy 26, Precinct Line, Davis, and other major routes, this spacious home on a desirable cul-de-sac lot combines modern updates with a warm, welcoming feel.
Property Details
Price:
$449,000
MLS #:
21042161
Status:
Pending
Beds:
4
Baths:
2
Type:
Single Family
Subtype:
Single Family Residence
Subdivision:
Wintergreen Acres Add
Listed Date:
Aug 28, 2025
Finished Sq Ft:
2,568
Lot Size:
14,549 sqft / 0.33 acres (approx)
Year Built:
1975
Schools
School District:
Birdville ISD
Elementary School:
Porter
Middle School:
Smithfield
High School:
Birdville
Interior
Bathrooms Full
2
Cooling
Central Air, Electric
Fireplace Features
Gas
Fireplaces Total
1
Flooring
Tile
Heating
Central, Natural Gas
Interior Features
Granite Counters, High Speed Internet Available, Kitchen Island, Open Floorplan, Vaulted Ceiling(s)
Number Of Living Areas
2
Exterior
Construction Materials
Brick
Exterior Features
Garden(s), Rain Gutters, Private Yard, Rain Barrel/Cistern(s), Storage
Fencing
Fenced, Vinyl
Garage Length
24
Garage Spaces
2
Garage Width
23
Lot Size Area
0.3340
Financial

See this Listing
Aaron a full-service broker serving the Northern DFW Metroplex. Aaron has two decades of experience in the real estate industry working with buyers, sellers and renters.
More About AaronMortgage Calculator
Similar Listings Nearby
Community
- Address624 Springhill Court Hurst TX
- SubdivisionWintergreen Acres Add
- CityHurst
- CountyTarrant
- Zip Code76054
Subdivisions in Hurst
- 1
- 3
- Adkins Park
- Alameda Village Condo
- Anderson-Hurst Add
- Bellvue Add
- Bellvue Addition-Hurst
- Billy Creek Estates
- Buena Vista Add
- Carriage Place Condo
- CARRIAGE PLACE CONDOMINIUMS
- Cedar Ridge at Hurst Townhomes
- Cedar Ridge At Hurst Twnhms
- Chantilly Park Add
- Chisholm Trail Estates
- Chisolm Park Estates
- Cimarron
- Continental Add
- Country Greene Twnhms
- Donna Park Add
- Doss Add
- Engler Add
- Forest Oaks West Add
- Forest Oaks West Addition
- Glenn View Add
- Grace Meadows Hurst
- Grayson Villas
- Green Tree Add
- Haven Add
- Heatherwood Estates
- Holder Estates
- Hurst Hills Add
- Hurst Park Sub
- Hurst Park West Sub
- Hurstview Add
- Lorean Creek Add
- Lucas Estates Add
- Madison Place Add
- Mason Park Add
- MAYFAIR
- Mayfair Add
- Mayfair North Add
- Melbourne Place Second Filing
- North Valentine Oaks Add
- Oak Grove Add
- Oak Grove Addition
- Oak Park Estates
- Oak Timber Add
- Oakwood Park Add
- Oakwood Park East Add
- Olde Towne Square Add
- Outer N Richland Hill Haltom
- Park Forest South
- Park Ridge Estates Add
- Pipeline Road Ch Of Christ Adn
- Preceinct Ridge Add
- Precinct Ridge Add
- Prestondale Estates
- Richland Oaks Sub
- RICHTER, W R SUBDIVSION LOT 2
- Sandstone Cove
- Scotland Hills Add
- Shady Oaks Add
- Simpson Park Add
- Taylor Add
- Thousand Oaks Add
- Toll Brothers at Adkins Park
- Trinity Ranch Estates
- Uptown Estates
- Valentine Oaks Add
- Valentine Oaks West Add
- Versailles Parc
- Walker Branch
- Wallace Surv Abs #1677
- wallace, william w survey
- Wintergreen Acres Add
- WINTERGREEN ACRES ADDITION
- Wintergreen North Add
- Wintergreen North II
- Woodbridge
- Woodbridge 1st Install Add
- Woodbridge Add
- Woodcrest Add
- Woodland Park Twnhms Add
Market Summary
Current real estate data for Single Family in Hurst as of Oct 05, 2025
126
Single Family Listed
74
Avg DOM
211
Avg $ / SqFt
$485,444
Avg List Price
Property Summary
- Located in the Wintergreen Acres Add subdivision, 624 Springhill Court Hurst TX is a Single Family for sale in Hurst, TX, 76054. It is listed for $449,000 and features 4 beds, 2 baths, and has approximately 2,568 square feet of living space, and was originally constructed in 1975. The current price per square foot is $175. The average price per square foot for Single Family listings in Hurst is $211. The average listing price for Single Family in Hurst is $485,444. To schedule a showing of MLS#21042161 at 624 Springhill Court in Hurst, TX, contact your Aaron Layman Properties agent at 940-209-2100.

624 Springhill Court
Hurst, TX





