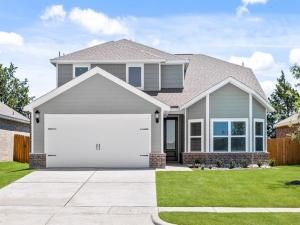There are multiple listings for this address:
Location
Step into this spacious new home, where open living areas, a convenient half-bath, and a sprawling master suite set the stage for comfort and style. The kitchen features state-of-the-art appliances to make cooking and cleaning a breeze, while the open-concept layout ensures easy flow between spaces—perfect for entertaining guests or enjoying family time. The serene master suite is filled with natural light and includes a generous walk-in closet for all your essentials. Upstairs, you''ll find three additional bedrooms and a full bath that offer both space and flexibility. Thoughtful storage is everywhere—from ample cabinets and a walk-in pantry to oversized closets. And for added peace and privacy, the backyard has no neighbors behind it—just open greenery for you to enjoy. With the CompleteHome Plus™ package, you’ll experience an elevated lifestyle packed with modern finishes and smart design.
Property Details
Price:
$389,900
MLS #:
21000157
Status:
Active
Beds:
4
Baths:
2.1
Type:
Single Family
Subtype:
Single Family Residence
Subdivision:
Southaven
Listed Date:
Jul 14, 2025
Finished Sq Ft:
2,235
Lot Size:
6,600 sqft / 0.15 acres (approx)
Year Built:
2025
Schools
School District:
Dallas ISD
Elementary School:
Wilmerhutc
Middle School:
Kennedy
High School:
Wilmerhutc
Interior
Bathrooms Full
2
Bathrooms Half
1
Cooling
Ceiling Fan(s), Central Air, Electric
Flooring
Carpet, Luxury Vinyl Plank
Heating
Central, Electric
Interior Features
Cable TV Available, Eat-in Kitchen, Granite Counters, High Speed Internet Available, Open Floorplan, Pantry, Vaulted Ceiling(s), Walk- In Closet(s)
Number Of Living Areas
1
Exterior
Community Features
Park, Playground, Sidewalks, Other
Construction Materials
Brick, Siding
Fencing
Back Yard, Fenced, Wood
Garage Length
20
Garage Spaces
2
Garage Width
20
Lot Size Area
6600.0000
Financial

See this Listing
Aaron a full-service broker serving the Northern DFW Metroplex. Aaron has two decades of experience in the real estate industry working with buyers, sellers and renters.
More About AaronMortgage Calculator
Similar Listings Nearby
Community
- Address1033 Cedar Street Hutchins TX
- SubdivisionSouthaven
- CityHutchins
- CountyDallas
- Zip Code75141
Subdivisions in Hutchins
Market Summary
Current real estate data for Single Family in Hutchins as of Oct 06, 2025
31
Single Family Listed
42
Avg DOM
228
Avg $ / SqFt
$393,019
Avg List Price
Property Summary
- Located in the Southaven subdivision, 1033 Cedar Street Hutchins TX is a Single Family for sale in Hutchins, TX, 75141. It is listed for $389,900 and features 4 beds, 2 baths, and has approximately 2,235 square feet of living space, and was originally constructed in 2025. The current price per square foot is $174. The average price per square foot for Single Family listings in Hutchins is $228. The average listing price for Single Family in Hutchins is $393,019. To schedule a showing of MLS#21000157 at 1033 Cedar Street in Hutchins, TX, contact your Aaron Layman Properties agent at 940-209-2100.

1033 Cedar Street
Hutchins, TX
Location
Step into this spacious new home, where open living areas, a convenient half-bath, and a sprawling master suite set the stage for comfort and style. The kitchen features state-of-the-art appliances to make cooking and cleaning a breeze, while the open-concept layout ensures easy flow between spaces—perfect for entertaining guests or enjoying family time. The serene master suite is filled with natural light and includes a generous walk-in closet for all your essentials. Upstairs, you''ll find three additional bedrooms and a full bath that offer both space and flexibility. Thoughtful storage is everywhere—from ample cabinets and a walk-in pantry to oversized closets. And for added peace and privacy, the backyard has no neighbors behind it—just open greenery for you to enjoy. With the CompleteHome Plus™ package, you’ll experience an elevated lifestyle packed with modern finishes and smart design.
Property Details
Price:
$2,655
MLS #:
21067110
Status:
Active
Beds:
4
Baths:
2.1
Type:
Rental
Subtype:
Single Family Residence
Subdivision:
Southaven
Listed Date:
Oct 1, 2025
Finished Sq Ft:
2,235
Lot Size:
6,600 sqft / 0.15 acres (approx)
Year Built:
2025
Schools
School District:
Dallas ISD
Elementary School:
Wilmerhutc
Middle School:
Kennedy
High School:
Wilmerhutc
Interior
Bathrooms Full
2
Bathrooms Half
1
Cooling
Ceiling Fan(s), Central Air, Electric
Flooring
Carpet, Luxury Vinyl Plank
Heating
Central, Electric
Interior Features
Cable TV Available, Eat-in Kitchen, Granite Counters, High Speed Internet Available, Open Floorplan, Pantry, Vaulted Ceiling(s), Walk- In Closet(s)
Number Of Living Areas
1
Exterior
Community Features
Park, Playground, Sidewalks, Other
Construction Materials
Brick, Siding
Fencing
Back Yard, Fenced, Wood
Garage Length
20
Garage Spaces
2
Garage Width
20
Lot Size Area
6600.0000
Financial

See this Listing
Aaron a full-service broker serving the Northern DFW Metroplex. Aaron has two decades of experience in the real estate industry working with buyers, sellers and renters.
More About AaronMortgage Calculator
Similar Listings Nearby
Community
- Address1033 Cedar Street Hutchins TX
- SubdivisionSouthaven
- CityHutchins
- CountyDallas
- Zip Code75141
Subdivisions in Hutchins
Market Summary
Property Summary
- Located in the Southaven subdivision, 1033 Cedar Street Hutchins TX is a Rental for sale in Hutchins, TX, 75141. It is listed for $2,655 To schedule a showing of MLS#21067110 at 1033 Cedar Street in Hutchins, TX, contact your Aaron Layman Properties agent at 940-209-2100.





