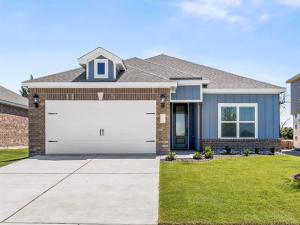There are multiple listings for this address:
Location
Step into the Rio Grande floor plan—a vibrant and welcoming three-bedroom, two-bathroom home designed for comfort, style, and effortless living. With its charming one-story layout, eye-catching curb appeal, and beautifully maintained landscaping, this home makes a stunning first impression. Inside, you''ll find bright, open-concept living spaces that flow beautifully from the chef-inspired kitchen to the spacious living room and cozy dining area—perfect for both everyday living and entertaining. The master suite is your personal retreat, featuring a large bedroom, spa-like en-suite bathroom, and a massive walk-in closet. Best of all, this home comes loaded with premium upgrades at no extra cost, including sleek recessed lighting, durable wood-style vinyl plank flooring, Wi-Fi-enabled garage door openers, and so much more.
Property Details
Price:
$2,300
MLS #:
21000168
Status:
Active
Beds:
3
Baths:
2
Type:
Rental
Subtype:
Single Family Residence
Subdivision:
Southaven
Listed Date:
Jul 14, 2025
Finished Sq Ft:
1,229
Lot Size:
6,970 sqft / 0.16 acres (approx)
Year Built:
2025
Schools
School District:
Dallas ISD
Elementary School:
Wilmerhutc
Middle School:
Kennedy
High School:
Wilmerhutc
Interior
Bathrooms Full
2
Cooling
Ceiling Fan(s), Central Air, Electric
Flooring
Carpet, Luxury Vinyl Plank
Heating
Central, Electric
Interior Features
Cable T V Available, Granite Counters, High Speed Internet Available, Open Floorplan, Pantry, Vaulted Ceiling(s), Walk- In Closet(s)
Number Of Living Areas
1
Exterior
Community Features
Park, Playground, Sidewalks, Other
Construction Materials
Brick, Siding
Fencing
Back Yard, Wood
Garage Length
20
Garage Spaces
2
Garage Width
20
Lot Size Area
6875.0000
Financial

See this Listing
Aaron a full-service broker serving the Northern DFW Metroplex. Aaron has two decades of experience in the real estate industry working with buyers, sellers and renters.
More About AaronMortgage Calculator
Similar Listings Nearby
Community
- Address1109 Cedar Street Hutchins TX
- SubdivisionSouthaven
- CityHutchins
- CountyDallas
- Zip Code75141
Subdivisions in Hutchins
- GEORGE W SCOTT
- Hutchins Acreage Div 02
- Hutchins Acreage Pt Sub
- Hutchins Heights 03
- Kanadys
- Lancaster Country Club
- PETER SAMPSON ABST
- Skyline Estates
- Skyline Estates 01
- Southaven
- Sunrise Creek Estates
- Town Hutchins Original Of
- Wintergreen Terrace Mobile Home Park
LIGHTBOX-IMAGES
NOTIFY-MSG
Market Summary
Property Summary
- Located in the Southaven subdivision, 1109 Cedar Street Hutchins TX is a Rental for sale in Hutchins, TX, 75141. It is listed for $2,300 To schedule a showing of MLS#21000168 at 1109 Cedar Street in Hutchins, TX, contact your Aaron Layman Properties agent at 940-209-2100.
LIGHTBOX-IMAGES
NOTIFY-MSG

1109 Cedar Street
Hutchins, TX
Location
Step into the Rio Grande floor plan—a vibrant and welcoming three-bedroom, two-bathroom home designed for comfort, style, and effortless living. With its charming one-story layout, eye-catching curb appeal, and beautifully maintained landscaping, this home makes a stunning first impression. Inside, you''ll find bright, open-concept living spaces that flow beautifully from the chef-inspired kitchen to the spacious living room and cozy dining area—perfect for both everyday living and entertaining. The master suite is your personal retreat, featuring a large bedroom, spa-like en-suite bathroom, and a massive walk-in closet. Best of all, this home comes loaded with premium upgrades at no extra cost, including sleek recessed lighting, durable wood-style vinyl plank flooring, Wi-Fi-enabled garage door openers, and so much more.
Property Details
Price:
$338,900
MLS #:
21016184
Status:
Active
Beds:
3
Baths:
2
Type:
Single Family
Subtype:
Single Family Residence
Subdivision:
Southaven
Listed Date:
Jul 29, 2025
Finished Sq Ft:
1,229
Lot Size:
6,970 sqft / 0.16 acres (approx)
Year Built:
2025
Schools
School District:
Dallas ISD
Elementary School:
Wilmerhutc
Middle School:
Kennedy
High School:
Wilmerhutc
Interior
Bathrooms Full
2
Cooling
Ceiling Fan(s), Central Air, Electric
Flooring
Carpet, Luxury Vinyl Plank
Heating
Central, Electric
Interior Features
Cable T V Available, Granite Counters, High Speed Internet Available, Open Floorplan, Pantry, Vaulted Ceiling(s), Walk- In Closet(s)
Number Of Living Areas
1
Exterior
Community Features
Park, Playground, Sidewalks, Other
Construction Materials
Brick, Siding
Fencing
Back Yard, Wood
Garage Length
20
Garage Spaces
2
Garage Width
20
Lot Size Area
6875.0000
Financial

See this Listing
Aaron a full-service broker serving the Northern DFW Metroplex. Aaron has two decades of experience in the real estate industry working with buyers, sellers and renters.
More About AaronMortgage Calculator
Similar Listings Nearby
Community
- Address1109 Cedar Street Hutchins TX
- SubdivisionSouthaven
- CityHutchins
- CountyDallas
- Zip Code75141
Subdivisions in Hutchins
- GEORGE W SCOTT
- Hutchins Acreage Div 02
- Hutchins Acreage Pt Sub
- Hutchins Heights 03
- Kanadys
- Lancaster Country Club
- PETER SAMPSON ABST
- Skyline Estates
- Skyline Estates 01
- Southaven
- Sunrise Creek Estates
- Town Hutchins Original Of
- Wintergreen Terrace Mobile Home Park
LIGHTBOX-IMAGES
NOTIFY-MSG
Market Summary
Current real estate data for Single Family in Hutchins as of Aug 03, 2025
21
Single Family Listed
14
Avg DOM
1
Avg $ / SqFt
$2,539
Avg List Price
Property Summary
- Located in the Southaven subdivision, 1109 Cedar Street Hutchins TX is a Single Family for sale in Hutchins, TX, 75141. It is listed for $338,900 and features 3 beds, 2 baths, and has approximately 1,229 square feet of living space, and was originally constructed in 2025. The current price per square foot is $276. The average price per square foot for Single Family listings in Hutchins is $1. The average listing price for Single Family in Hutchins is $2,539. To schedule a showing of MLS#21016184 at 1109 Cedar Street in Hutchins, TX, contact your Aaron Layman Properties agent at 940-209-2100.
LIGHTBOX-IMAGES
NOTIFY-MSG
LIGHTBOX-IMAGES
NOTIFY-MSG





