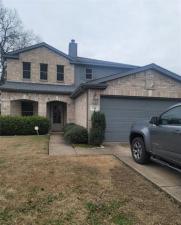Location
Step into this beautifully maintained home, nestled in the desirable vibrant Heart of Hutchins offering a blend of luxury and comfort. Welcome to you dream home! This exquisite 4 bedroom, 3.5 bath gem in a friendly neighborhood. The exterior features a large, inviting front porch and back enclosed porch. Inside, you’ll be captivated by an abundance of natural light enhancing its warm and welcoming feel. Now’s the time to light the cozy wood burning fireplace. The updated kitchen is a showstopper, featuring stunning granite countertops, and stainless-steel appliances. The gourmet kitchen is a chef’s dream. This captivating floor plan has many upgrades and is perfect for daily living and entertaining. The master suite is conveniently located downstairs and offers a luxurious, spa-like ensuite bath with dual sinks and an impressive walk-in shower. Also on the first level, you’ll find a half bathroom. Upstairs are three generously sized guest bedrooms and two full bathrooms, and an additional flex area offering space and privacy for family or visitors. This home perfectly balances modern living with charm. You’re just minutes from I-20, I-45, schools, etc. This is more than just a home. Schedule your showing today and experience the beauty this property has to offer! 3-day leaseback may be requested.
Property Details
Price:
$315,000
MLS #:
20825581
Status:
Pending
Beds:
4
Baths:
3.1
Type:
Single Family
Subtype:
Single Family Residence
Subdivision:
Sunrise Creek Estates
Listed Date:
Jan 26, 2025
Finished Sq Ft:
2,660
Lot Size:
7,841 sqft / 0.18 acres (approx)
Year Built:
2006
Schools
School District:
Dallas ISD
Elementary School:
Wilmerhutc
Middle School:
Comstock
High School:
Wilmerhutc
Interior
Bathrooms Full
3
Bathrooms Half
1
Cooling
Attic Fan, Ceiling Fan(s), Central Air, Electric
Fireplace Features
Living Room, Wood Burning
Fireplaces Total
1
Flooring
Carpet, Laminate, Linoleum, Other
Heating
Central, Electric
Interior Features
Double Vanity, Eat-in Kitchen, Granite Counters, High Speed Internet Available, In- Law Suite Floorplan, Kitchen Island, Pantry, Walk- In Closet(s)
Number Of Living Areas
2
Exterior
Carport Spaces
2
Community Features
Greenbelt, Park, Playground
Exterior Features
Rain Gutters, Storage
Fencing
Back Yard, Privacy, Wood
Garage Spaces
2
Lot Size Area
0.1820
Financial

See this Listing
Aaron a full-service broker serving the Northern DFW Metroplex. Aaron has two decades of experience in the real estate industry working with buyers, sellers and renters.
More About AaronMortgage Calculator
Similar Listings Nearby
Community
- Address344 Summer Tree Drive Hutchins TX
- SubdivisionSunrise Creek Estates
- CityHutchins
- CountyDallas
- Zip Code75141
Subdivisions in Hutchins
- GEORGE W SCOTT
- Hutchins Acreage Div 02
- Hutchins Acreage Pt Sub
- Hutchins Heights 03
- Kanadys
- Lancaster Country Club
- PETER SAMPSON ABST
- Skyline Estates
- Skyline Estates 01
- Southaven
- Sunrise Creek Estates
- Town Hutchins Original Of
- Wintergreen Terrace Mobile Home Park
LIGHTBOX-IMAGES
NOTIFY-MSG
Market Summary
Current real estate data for Single Family in Hutchins as of Aug 03, 2025
33
Single Family Listed
39
Avg DOM
210
Avg $ / SqFt
$338,548
Avg List Price
Property Summary
- Located in the Sunrise Creek Estates subdivision, 344 Summer Tree Drive Hutchins TX is a Single Family for sale in Hutchins, TX, 75141. It is listed for $315,000 and features 4 beds, 3 baths, and has approximately 2,660 square feet of living space, and was originally constructed in 2006. The current price per square foot is $118. The average price per square foot for Single Family listings in Hutchins is $210. The average listing price for Single Family in Hutchins is $338,548. To schedule a showing of MLS#20825581 at 344 Summer Tree Drive in Hutchins, TX, contact your Aaron Layman Properties agent at 940-209-2100.
LIGHTBOX-IMAGES
NOTIFY-MSG

344 Summer Tree Drive
Hutchins, TX
LIGHTBOX-IMAGES
NOTIFY-MSG





