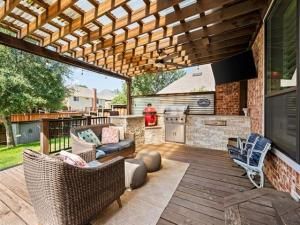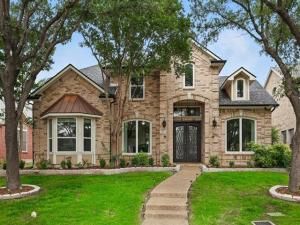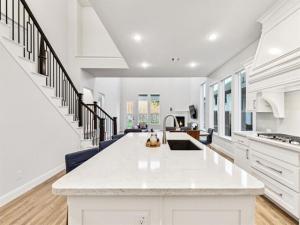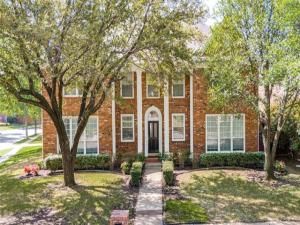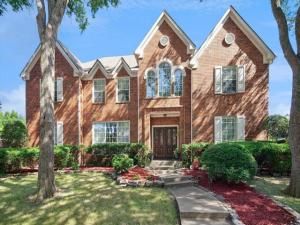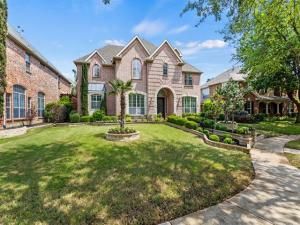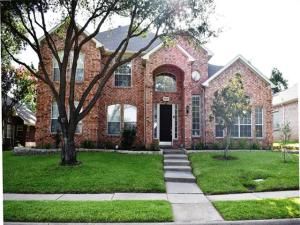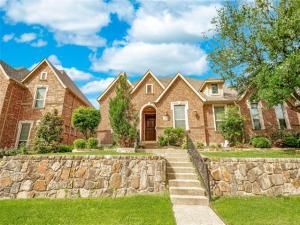Location
Welcome to a home in the guard gated Hackberry Creek community that has it all!
You are greeted by a canopy of mature trees leading you up the impressive entry. The recently installed black framed double paned windows create a modern flare on this traditionally designed home that makes is unmistakable. Through the front door you find a soaring entry with sight lines through the family room and into the outdoor kitchen and living space. Hardwood floors carry through the main level living spaces for a higher level of sophistication. The oversized island serves as the centerpiece of the recently remodeled kitchen, complete with double ovens, a basin sink, wine refrigerator, and is perfect for entertaining family and friends. The main level is complete with a formal dining room, family room with gas wood burning fireplace, for that nostalgic experience, and guest suite with full bath.
Upstairs you will find the expansive master suite complete with a sitting or work out area. The master bath is has an interior decorator’s touch with subtle quartz countertops and frameless walk in shower. One the opposite side of the house the flexible use game room provides ample space for kids to play or adults to relax. Just off the game room sits two secondary bedrooms with a JnJ bath.
Venture out back and be impressed by the outdoor living space complete with pergola, built in grill, lounging area, and dining space. Just down the stairs is a well manicured grass yard with endless potential.
OPEN ENROLLMENT TO COPPELL ISD
COMMUNITY DISCOUNTS AT HACKBERRY COUNTRY CLUB
LOCATED JUST ACROSS THE STREET FROM A COMMUNITY PARK
You are greeted by a canopy of mature trees leading you up the impressive entry. The recently installed black framed double paned windows create a modern flare on this traditionally designed home that makes is unmistakable. Through the front door you find a soaring entry with sight lines through the family room and into the outdoor kitchen and living space. Hardwood floors carry through the main level living spaces for a higher level of sophistication. The oversized island serves as the centerpiece of the recently remodeled kitchen, complete with double ovens, a basin sink, wine refrigerator, and is perfect for entertaining family and friends. The main level is complete with a formal dining room, family room with gas wood burning fireplace, for that nostalgic experience, and guest suite with full bath.
Upstairs you will find the expansive master suite complete with a sitting or work out area. The master bath is has an interior decorator’s touch with subtle quartz countertops and frameless walk in shower. One the opposite side of the house the flexible use game room provides ample space for kids to play or adults to relax. Just off the game room sits two secondary bedrooms with a JnJ bath.
Venture out back and be impressed by the outdoor living space complete with pergola, built in grill, lounging area, and dining space. Just down the stairs is a well manicured grass yard with endless potential.
OPEN ENROLLMENT TO COPPELL ISD
COMMUNITY DISCOUNTS AT HACKBERRY COUNTRY CLUB
LOCATED JUST ACROSS THE STREET FROM A COMMUNITY PARK
Property Details
Price:
$759,000
MLS #:
20954791
Status:
Active
Beds:
4
Baths:
3
Address:
2404 Southern Oak Drive
Type:
Single Family
Subtype:
Single Family Residence
Subdivision:
Hackberry Creek Estates
City:
Irving
Listed Date:
Jun 4, 2025
State:
TX
Finished Sq Ft:
2,966
ZIP:
75063
Lot Size:
7,448 sqft / 0.17 acres (approx)
Year Built:
1994
Schools
School District:
Carrollton-Farmers Branch ISD
Elementary School:
Lascolinas
Middle School:
Bush
High School:
Ranchview
Interior
Bathrooms Full
3
Cooling
Ceiling Fan(s), Central Air, Electric, Zoned
Fireplace Features
Family Room, Gas, Wood Burning
Fireplaces Total
1
Flooring
Carpet, Engineered Wood
Heating
Central, Fireplace(s), Natural Gas, Zoned
Interior Features
Built-in Features, Cable T V Available, Chandelier, Decorative Lighting, Double Vanity, Eat-in Kitchen, Flat Screen Wiring, Granite Counters, High Speed Internet Available, Kitchen Island, Natural Woodwork, Open Floorplan, Pantry, Walk- In Closet(s)
Number Of Living Areas
1
Exterior
Community Features
Curbs, Guarded Entrance, Jogging Path/ Bike Path, Park, Perimeter Fencing, Playground, Sidewalks
Construction Materials
Brick, Wood
Exterior Features
Attached Grill, Awning(s), Covered Patio/ Porch, Gas Grill, Rain Gutters, Outdoor Grill, Outdoor Kitchen, Outdoor Living Center, Private Yard
Fencing
Back Yard, Wood
Garage Height
9
Garage Length
20
Garage Spaces
2
Garage Width
19
Lot Size Area
0.1710
Vegetation
Grassed
Financial

See this Listing
Aaron a full-service broker serving the Northern DFW Metroplex. Aaron has two decades of experience in the real estate industry working with buyers, sellers and renters.
More About AaronMortgage Calculator
Similar Listings Nearby
- 7227 Native Oak Lane
Irving, TX$975,000
0.91 miles away
- 3623 Coldstream Drive
Irving, TX$950,000
1.11 miles away
- 2204 Yaupon Drive
Irving, TX$949,000
0.24 miles away
- 3815 Wind Cave Bend
Irving, TX$939,000
1.27 miles away
- 2200 Southern Oak Drive
Irving, TX$925,000
0.18 miles away
- 7627 Sweetgum Drive
Irving, TX$924,000
0.34 miles away
- 1009 Plum Drive
Irving, TX$899,999
0.94 miles away
- 9705 Raven Lane
Irving, TX$867,000
1.90 miles away
- 7906 Gulfstream Lane
Irving, TX$850,000
0.39 miles away
- 7219 Comal Drive
Irving, TX$850,000
1.91 miles away

2404 Southern Oak Drive
Irving, TX
LIGHTBOX-IMAGES




