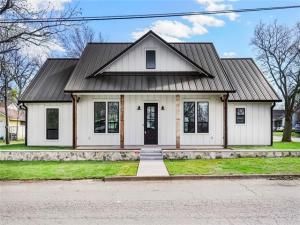Location
Welcome to this brand new home, where modern design meets elevated living! From the moment of arrival, one will be captivated by the open-concept 1592 square foot layout, soaring 10 foot ceilings, and an abundance of natural light reflecting off of the warm, blonde engineered wood flooring. No more lifting heavy wood or wasting toasty heat up your chimney as the den showcases an enchanting gas fireplace which means more efficient heat and better air quality for your home. The stunning chef’s kitchen, the heart of the home, features an impeccable island, a full suite of KitchenAid stainless-steel appliances, perfect for casual meals and effortless entertaining. The state of the art gas conventional convection double oven range will produce flawless cooking results. The cooktop has 5 burners ranging from 5,000 to 17,000 BTU, letting you go from a rolling boil to a delicate simmer. Step into the spa inspired ensuite where one can create a sanctuary that will make stealing a few, calm, moments to yourself possible. Primary bath boasts exquisite double vanities, a spacious walk-in modern shower, and exquisite contemporary chandeliers.
Sleek iron and glass exterior doors extend the living space to a covered outdoor patio, creating an inviting retreat for relaxation or grilling with some friends. Nothing quite captivates the American Dream like a beautiful home with a lush emerald yard for the kids and fur babies to play in. The yard is fully sprinklered and sports fresh, newly installed sod. The landscape is also adorned with charming, tiered rock to give it the necessary final touch!
Sleek iron and glass exterior doors extend the living space to a covered outdoor patio, creating an inviting retreat for relaxation or grilling with some friends. Nothing quite captivates the American Dream like a beautiful home with a lush emerald yard for the kids and fur babies to play in. The yard is fully sprinklered and sports fresh, newly installed sod. The landscape is also adorned with charming, tiered rock to give it the necessary final touch!
Property Details
Price:
$349,900
MLS #:
20878744
Status:
Active
Beds:
3
Baths:
2.1
Type:
Single Family
Subtype:
Single Family Residence
Subdivision:
Lindsay, Blk 4, Lot 16
Listed Date:
Mar 22, 2025
Finished Sq Ft:
1,592
Lot Size:
10,890 sqft / 0.25 acres (approx)
Year Built:
2025
Schools
School District:
Jacksboro ISD
Elementary School:
Jacksboro
Middle School:
Jacksboro
High School:
Jacksboro
Interior
Bathrooms Full
2
Bathrooms Half
1
Cooling
Electric
Fireplace Features
Den, Gas, Gas Logs
Fireplaces Total
1
Flooring
Brick, Carpet, Engineered Wood, Wood
Heating
Electric
Interior Features
Chandelier, Decorative Lighting, Double Vanity, Granite Counters, Kitchen Island, Open Floorplan, Walk- In Closet(s)
Number Of Living Areas
1
Exterior
Carport Spaces
2
Construction Materials
Frame, Siding
Exterior Features
Covered Patio/ Porch, Rain Gutters
Fencing
None
Lot Size Area
0.2460
Lot Size Dimensions
100′ X 107′
Financial

See this Listing
Aaron a full-service broker serving the Northern DFW Metroplex. Aaron has two decades of experience in the real estate industry working with buyers, sellers and renters.
More About AaronMortgage Calculator
Similar Listings Nearby
Community
- Address635 W Liveoak Jacksboro TX
- SubdivisionLindsay, Blk 4, Lot 16
- CityJacksboro
- CountyJack
- Zip Code76458
Subdivisions in Jacksboro
- .
- 0000
- Antelope
- Blum
- Brair Oaks Estates
- Briar Oak Estates
- Briar Oaks Estates
- Buckner
- C Vandevere Survey
- C Vandivere Surv Abs #868
- City Jacksboro
- County Land
- Erwin
- Fm 4
- Fore & Guthrie
- Gardner
- Hen-Jacksboro
- Henderson
- Henrietta
- J Ash
- J C JOHNSON
- J L HAMPTON
- J W Buckner
- J W BUCKNER AB 34
- J.L. Hampton Survey
- J.W. Buckner Survey, Abstract #34
- Jacksboro
- John George Gardner Surv Abs #
- John W Buckner Surv Abs #34
- Joplin
- JW Bucker Survey, Abs. 34
- JW Buckner
- JW Buckner Sur., Abs. #34
- Knox Heights
- LIN-JACKSBORO
- Lindsay, Blk 4, Lot 16
- LINDSEY
- Lindsey Add
- Lone Star Estates
- LT 12 BLK 40 J W BUCKNER AB-34
- LT 13 BLK 12 LIN-Jacksboro
- McBee Ranch
- MESQUITE ESTATES
- Oak Ridge Addition
- Oak Ridge Estates
- OAK RIDGE RANCH
- Original Townsite of Jacksboro
- Peterson Add
- RD Moore
- Synterra
- TBD
- THOMPSON TRACT
- Town Vineyard
- Townsite Jacksboro
- Vineyard
- West Rdg Terrace Add
LIGHTBOX-IMAGES
NOTIFY-MSG
Market Summary
Current real estate data for Single Family in Jacksboro as of Jul 31, 2025
52
Single Family Listed
125
Avg DOM
305
Avg $ / SqFt
$538,356
Avg List Price
Property Summary
- Located in the Lindsay, Blk 4, Lot 16 subdivision, 635 W Liveoak Jacksboro TX is a Single Family for sale in Jacksboro, TX, 76458. It is listed for $349,900 and features 3 beds, 2 baths, and has approximately 1,592 square feet of living space, and was originally constructed in 2025. The current price per square foot is $220. The average price per square foot for Single Family listings in Jacksboro is $305. The average listing price for Single Family in Jacksboro is $538,356. To schedule a showing of MLS#20878744 at 635 W Liveoak in Jacksboro, TX, contact your Aaron Layman Properties agent at 940-209-2100.
LIGHTBOX-IMAGES
NOTIFY-MSG

635 W Liveoak
Jacksboro, TX
LIGHTBOX-IMAGES
NOTIFY-MSG





