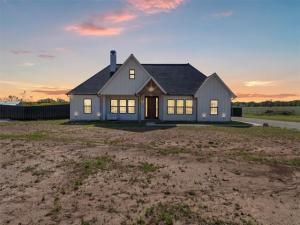Location
Perfectly placed at the end of a peaceful cul-de-sac, this stunning 2-story, 4-bedroom, 3.5-bath beauty offers the perfect blend of privacy and charm. With 2,614 sq. ft. of thoughtfully designed space, this home is ready to be your personal retreat.
Step inside and be greeted by a bright, open-concept living area where natural light dances through large windows, creating a warm and inviting vibe. The chef’s kitchen, complete with modern appliances and plenty of counter space, is perfect for hosting gatherings or whipping up your favorite meals.
The spacious primary suite provides a luxurious escape with its spa-like ensuite — the ideal spot to unwind after a long day. Three additional bedrooms offer plenty of space for family, guests, or even a home office.
But the real showstopper? Step outside and discover your backyard paradise! A sparkling pool and fabulous outdoor entertaining area make it easy to imagine summer barbecues, pool parties, or just relaxing in the Texas sunshine. And with a 2-stall garage, there’s plenty of room for vehicles and storage.
This cul-de-sac gem isn’t just a house — it’s a lifestyle. Don’t miss your chance to make 409 O’Neal St your forever home!
Step inside and be greeted by a bright, open-concept living area where natural light dances through large windows, creating a warm and inviting vibe. The chef’s kitchen, complete with modern appliances and plenty of counter space, is perfect for hosting gatherings or whipping up your favorite meals.
The spacious primary suite provides a luxurious escape with its spa-like ensuite — the ideal spot to unwind after a long day. Three additional bedrooms offer plenty of space for family, guests, or even a home office.
But the real showstopper? Step outside and discover your backyard paradise! A sparkling pool and fabulous outdoor entertaining area make it easy to imagine summer barbecues, pool parties, or just relaxing in the Texas sunshine. And with a 2-stall garage, there’s plenty of room for vehicles and storage.
This cul-de-sac gem isn’t just a house — it’s a lifestyle. Don’t miss your chance to make 409 O’Neal St your forever home!
Property Details
Price:
$460,000
MLS #:
20893957
Status:
Pending
Beds:
4
Baths:
3.1
Type:
Single Family
Subtype:
Single Family Residence
Subdivision:
MESQUITE ESTATES
Listed Date:
Apr 12, 2025
Finished Sq Ft:
2,614
Lot Size:
50,965 sqft / 1.17 acres (approx)
Year Built:
2022
Schools
School District:
Jacksboro ISD
Elementary School:
Jacksboro
Middle School:
Jacksboro
High School:
Jacksboro
Interior
Bathrooms Full
3
Bathrooms Half
1
Cooling
Ceiling Fan(s), Central Air, Electric
Fireplace Features
Wood Burning
Fireplaces Total
1
Flooring
Tile
Heating
Central, Electric, Fireplace(s)
Interior Features
Decorative Lighting, Double Vanity, Eat-in Kitchen, Kitchen Island, Open Floorplan, Pantry, Walk- In Closet(s)
Number Of Living Areas
1
Exterior
Construction Materials
Board & Batten Siding
Exterior Features
Covered Patio/ Porch, Outdoor Kitchen, Outdoor Living Center
Fencing
Fenced, Metal
Garage Spaces
2
Lot Size Area
1.1700
Pool Features
In Ground, Outdoor Pool
Financial

See this Listing
Aaron a full-service broker serving the Northern DFW Metroplex. Aaron has two decades of experience in the real estate industry working with buyers, sellers and renters.
More About AaronMortgage Calculator
Similar Listings Nearby
Community
- Address409 Oneal Lane Jacksboro TX
- SubdivisionMESQUITE ESTATES
- CityJacksboro
- CountyJack
- Zip Code76458
Subdivisions in Jacksboro
- .
- 0000
- Antelope
- Blum
- Brair Oaks Estates
- Briar Oak Estates
- Briar Oaks Estates
- Buckner
- C Vandevere Survey
- C Vandivere Surv Abs #868
- City Jacksboro
- County Land
- Erwin
- Fm 4
- Fore & Guthrie
- Gardner
- Hen-Jacksboro
- Henderson
- Henrietta
- J Ash
- J C JOHNSON
- J L HAMPTON
- J W Buckner
- J W BUCKNER AB 34
- J.L. Hampton Survey
- J.W. Buckner Survey, Abstract #34
- Jacksboro
- John George Gardner Surv Abs #
- John W Buckner Surv Abs #34
- Joplin
- JW Bucker Survey, Abs. 34
- JW Buckner
- JW Buckner Sur., Abs. #34
- Knox Heights
- LIN-JACKSBORO
- Lindsay, Blk 4, Lot 16
- LINDSEY
- Lindsey Add
- Lone Star Estates
- LT 12 BLK 40 J W BUCKNER AB-34
- LT 13 BLK 12 LIN-Jacksboro
- McBee Ranch
- MESQUITE ESTATES
- Oak Ridge Addition
- Oak Ridge Estates
- OAK RIDGE RANCH
- Original Townsite of Jacksboro
- Peterson Add
- RD Moore
- Synterra
- TBD
- THOMPSON TRACT
- Town Vineyard
- Townsite Jacksboro
- Vineyard
- West Rdg Terrace Add
LIGHTBOX-IMAGES
NOTIFY-MSG
Market Summary
Current real estate data for Single Family in Jacksboro as of Jul 30, 2025
51
Single Family Listed
126
Avg DOM
307
Avg $ / SqFt
$542,667
Avg List Price
Property Summary
- Located in the MESQUITE ESTATES subdivision, 409 Oneal Lane Jacksboro TX is a Single Family for sale in Jacksboro, TX, 76458. It is listed for $460,000 and features 4 beds, 3 baths, and has approximately 2,614 square feet of living space, and was originally constructed in 2022. The current price per square foot is $176. The average price per square foot for Single Family listings in Jacksboro is $307. The average listing price for Single Family in Jacksboro is $542,667. To schedule a showing of MLS#20893957 at 409 Oneal Lane in Jacksboro, TX, contact your Aaron Layman Properties agent at 940-209-2100.
LIGHTBOX-IMAGES
NOTIFY-MSG

409 Oneal Lane
Jacksboro, TX
LIGHTBOX-IMAGES
NOTIFY-MSG





