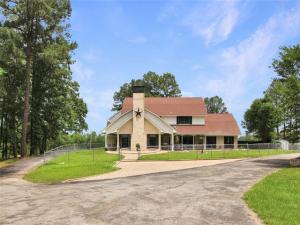Location
Welcome to your private East Texas escape! Nestled behind a gated entrance on 3.81 acres, this expansive 5-bedroom, 3 full bath, 2 half bath home with a 3-car garage offers space, functionality, and charm. A welcoming front porch sets the tone for this beautifully updated residence, with major improvements completed in 2022 and 2024.
Inside, you''re greeted by a flexible room on the right—perfect as an office, playroom, or hobby space. To the left, a spacious living area with a cozy wood-burning fireplace includes a bar kitchenette, ideal for entertaining. A nearby half bath adds convenience.
The open dining area flows into a well-equipped kitchen featuring an island, electric range with overhead microwave, dishwasher, and generous storage. Just off the kitchen is a breakfast nook with a charming breakfast bar overlooking the sparkling in-ground pool. The nearby utility room includes a sink and another half bath for added functionality.
The master suite on the main floor offers comfort and privacy with two walk-in closets and an en-suite bath complete with dual vanities, soaking tub, and walk-in shower.
Upstairs, you’ll find four additional bedrooms, each with shared access to Jack and Jill bathrooms, and one with its own private balcony. A hidden room offers the perfect opportunity for a media room, game room, or creative space, along with the third story that could serve as yet another bonus room.
Additional highlights include a bright sunroom with walls of windows, a versatile basement, a covered back patio for relaxing or hosting, a gazebo, and a serene stocked pond tucked within the property.
With thoughtful spaces and room to grow, this unique property blends peaceful country living with modern convenience.
Inside, you''re greeted by a flexible room on the right—perfect as an office, playroom, or hobby space. To the left, a spacious living area with a cozy wood-burning fireplace includes a bar kitchenette, ideal for entertaining. A nearby half bath adds convenience.
The open dining area flows into a well-equipped kitchen featuring an island, electric range with overhead microwave, dishwasher, and generous storage. Just off the kitchen is a breakfast nook with a charming breakfast bar overlooking the sparkling in-ground pool. The nearby utility room includes a sink and another half bath for added functionality.
The master suite on the main floor offers comfort and privacy with two walk-in closets and an en-suite bath complete with dual vanities, soaking tub, and walk-in shower.
Upstairs, you’ll find four additional bedrooms, each with shared access to Jack and Jill bathrooms, and one with its own private balcony. A hidden room offers the perfect opportunity for a media room, game room, or creative space, along with the third story that could serve as yet another bonus room.
Additional highlights include a bright sunroom with walls of windows, a versatile basement, a covered back patio for relaxing or hosting, a gazebo, and a serene stocked pond tucked within the property.
With thoughtful spaces and room to grow, this unique property blends peaceful country living with modern convenience.
Property Details
Price:
$729,900
MLS #:
20927155
Status:
Active
Beds:
5
Baths:
3.2
Type:
Single Family
Subtype:
Single Family Residence
Subdivision:
WM Gates
Listed Date:
May 15, 2025
Finished Sq Ft:
6,151
Lot Size:
165,964 sqft / 3.81 acres (approx)
Year Built:
1976
Schools
School District:
Jacksonville ISD
Elementary School:
Fred Douglass
Middle School:
Jacksonvil
High School:
Jacksonvil
Interior
Bathrooms Full
3
Bathrooms Half
2
Cooling
Central Air, Electric, Window Unit(s), Zoned
Fireplace Features
Living Room, Wood Burning
Fireplaces Total
1
Flooring
Carpet, Tile, Vinyl
Heating
Central, Electric, Zoned
Interior Features
Eat-in Kitchen, Kitchen Island, Walk- In Closet(s)
Number Of Living Areas
2
Exterior
Construction Materials
Aluminum Siding, Brick, Siding
Exterior Features
Rain Gutters
Fencing
Chain Link
Garage Spaces
3
Lot Size Area
3.8080
Pool Features
Gunite, In Ground
Financial

See this Listing
Aaron a full-service broker serving the Northern DFW Metroplex. Aaron has two decades of experience in the real estate industry working with buyers, sellers and renters.
More About AaronMortgage Calculator
Similar Listings Nearby
Community
- Address19413 US Highway 79 Jacksonville TX
- SubdivisionWM Gates
- CityJacksonville
- CountyCherokee
- Zip Code75766
Subdivisions in Jacksonville
- 000035
- 000041
- 000361
- 146000
- Cherokee Club Estates
- COJ
- DEVEREAUX
- Gibson
- Hunter Field
- J Pineda
- J PINEDA E 05
- J PINEDA I07
- Jacksonville
- Jose Pineda West Four League G
- King David Place
- Lake Shore
- Lake Striker
- Neely Estate Sub
- Neptune Add
- Pineda
- R15_A RURAL NEIGHBORHOOD RISD CLASS A
- Rusk
- South Ridge
- T QUEVADO
- Thomas Quevado Three League A-
- Valley View
- Wallace
- WM Gates
LIGHTBOX-IMAGES
NOTIFY-MSG
Market Summary
Current real estate data for Single Family in Jacksonville as of Aug 08, 2025
27
Single Family Listed
105
Avg DOM
257
Avg $ / SqFt
$603,426
Avg List Price
Property Summary
- Located in the WM Gates subdivision, 19413 US Highway 79 Jacksonville TX is a Single Family for sale in Jacksonville, TX, 75766. It is listed for $729,900 and features 5 beds, 3 baths, and has approximately 6,151 square feet of living space, and was originally constructed in 1976. The current price per square foot is $119. The average price per square foot for Single Family listings in Jacksonville is $257. The average listing price for Single Family in Jacksonville is $603,426. To schedule a showing of MLS#20927155 at 19413 US Highway 79 in Jacksonville, TX, contact your Aaron Layman Properties agent at 940-209-2100.
LIGHTBOX-IMAGES
NOTIFY-MSG

19413 US Highway 79
Jacksonville, TX
LIGHTBOX-IMAGES
NOTIFY-MSG





