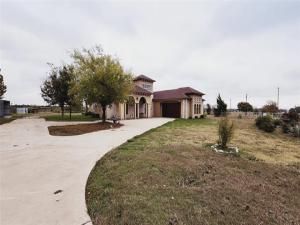Location
Beautiful home on 1.57 acres, completely fenced and gated. 3 bed, 2.5 bath, 2 car garage. From the moment you drive up, the property is mesmerizing. As you enter the front door, you are greeted with a warm open floorplan. The bedrooms are split with the spacious primary to the left and the 2 other bedrooms down the hall to the right separated by a Jack and Jill bath. The primary bedroom has an ensuite spa like garden bath with double vanities, separate shower and a large walk-in closet with seasonal storage. The kitchen features a farm sink, island, pot filler and more and overlooks the family room, fireplace and massive covered back patio. The formal dining also has a half bath separated by a separate washroom. There is an open shed plus an enclosed shed in the back for extra storage. The attached double garage has a swing entry. Pets on a case by case basis. This property will lease fast but is also for sale under a separate listing.
Property Details
Price:
$3,200
MLS #:
20845040
Status:
Active
Beds:
3
Baths:
2.1
Type:
Rental
Subtype:
Single Family Residence
Subdivision:
ABS A0709 JOHN PENNINGTON SURVEY
Listed Date:
Feb 14, 2025
Finished Sq Ft:
2,507
Lot Size:
68,389 sqft / 1.57 acres (approx)
Year Built:
2014
Schools
School District:
Community ISD
Elementary School:
Mcclendon
Middle School:
Leland Edge
High School:
Community
Interior
Bathrooms Full
2
Bathrooms Half
1
Cooling
Central Air
Fireplace Features
Family Room, Gas Starter, Propane, Wood Burning
Fireplaces Total
1
Flooring
Ceramic Tile, Wood
Interior Features
Built-in Features, Chandelier, Decorative Lighting, Double Vanity, Eat-in Kitchen, High Speed Internet Available, Kitchen Island, Open Floorplan, Pantry, Walk- In Closet(s)
Number Of Living Areas
2
Number Of Pets Allowed
3
Exterior
Construction Materials
Stone Veneer, Stucco
Exterior Features
Covered Patio/Porch, Rain Gutters, Lighting, Storage
Fencing
Fenced, Full, Gate, Metal
Garage Length
22
Garage Spaces
2
Garage Width
24
Lot Size Area
1.5700
Number Of Vehicles
4
Vegetation
Grassed
Financial

See this Listing
Aaron a full-service broker serving the Northern DFW Metroplex. Aaron has two decades of experience in the real estate industry working with buyers, sellers and renters.
More About AaronMortgage Calculator
Similar Listings Nearby
Community
- Address511 E Cook Street 1 Josephine TX
- SubdivisionABS A0709 JOHN PENNINGTON SURVEY
- CityJosephine
- CountyCollin
- Zip Code75189
Subdivisions in Josephine
- A0201
- ABS A0084 ELISHA BROWNING SURVEY
- ABS A0709 JOHN PENNINGTON SURVEY
- Ajd Enterprises Add
- Coffman Add
- Cotton Belt East
- Cotton Belt Estates
- Deberry Heritage
- Fountain View Ph 3
- Fountain View Ph 4
- Fountain View Ph One
- High Meadow Estates Ph I
- High Meadow Estates Ph II
- J W MORSE SURVEY
- John Pennington Survey
- Josephine Original Donation
- Liberty Ranch
- Lost Horizons Add
- Magnolia
- Magnolia Ph 1
- Magnolia Ph 2
- Magnolia Ph 3
- Magnolia Ph 4
- Magnolia Ph 6
- Magnolia Ph 7
- Magnolia Ph 8
- Magnolia Phase 6
- MAGNOLIA PHASE 8
- Murray Manor Estates
- Riverfield
- Samuel Pugh Survey
- VALOR FAMRS
- Waverly Estates
Market Summary
Property Summary
- Located in the ABS A0709 JOHN PENNINGTON SURVEY subdivision, 511 E Cook Street 1 Josephine TX is a Rental for sale in Josephine, TX, 75189. It is listed for $3,200 To schedule a showing of MLS#20845040 at 511 E Cook Street 1 in Josephine, TX, contact your Aaron Layman Properties agent at 940-209-2100.

511 E Cook Street 1
Josephine, TX





