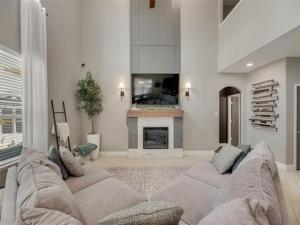Location
$6000 in concessions for buyers closing costs or a buy down with our preferred leader with Capacity Mortgage. There is an assumable mortgage at 4.12%.. Discover your dream home with this exquisite 4 BDR 2.5 BTH residence designed for modern living. The open floor plan creates a seamless flow between rooms, perfect for entertaining and everyday life. Upon entry you’ll notice the attention to detail showcased by the custom upgrades throughout. The elegant office features beautiful custom cabinets providing functionality and style. The living area is enhanced by a striking fireplace with a custom paneled wall that extends to the ceiling creating a warm focal point for gatherings. Retreat to the luxurious primary suite boasting a completely remodeled master bathroom. Indulge in the spacious Hollywood bathtub and stylish tiled shower designed for ultimate relaxation. The kitchen features stunning upgraded granite countertops that blend elegance with practicality. The first floor main area showcases durable wood-look tile in a stylish herringbone pattern unifying the space with a contemporary and cohesive aesthetic. The master bedroom features warm vinyl plank flooring that adds a touch of that hotel room feel we all desire. Upstairs there are three bedrooms, one that showcases an adorable custom wallpaper wall that is any girls dream and a imported fringe chandelier. And a spacious game room. Step outside to the covered concrete stamped patio ideal for cookouts and family fun along with the half court basketball court equipped with a collegiate level backboard that has LED lighting for evening games as well. Additionally there is a 10×12 shed that offers ample space for outdoor equipment and has electricity for added convenience. Exterior features jellyfish lighting on the first and second stories under the eves to provide light in the evening. Home is also equipped with a generator transfer switch and plug that allows power if the electricity goes out.
Property Details
Price:
$359,999
MLS #:
20999110
Status:
Active
Beds:
4
Baths:
2.1
Type:
Single Family
Subtype:
Single Family Residence
Subdivision:
Fountain View Ph One
Listed Date:
Jul 13, 2025
Finished Sq Ft:
2,475
Lot Size:
7,405 sqft / 0.17 acres (approx)
Year Built:
2013
Schools
School District:
Community ISD
Elementary School:
Mildred B. Ellis
Middle School:
Leland Edge
High School:
Community
Interior
Bathrooms Full
2
Bathrooms Half
1
Cooling
Ceiling Fan(s), Central Air, Electric
Fireplace Features
Electric
Fireplaces Total
1
Flooring
Carpet, Ceramic Tile
Heating
Central, Electric
Interior Features
Built-in Features, Chandelier, Decorative Lighting, Eat-in Kitchen, Flat Screen Wiring, Granite Counters, High Speed Internet Available, Open Floorplan, Pantry, Smart Home System, Walk- In Closet(s)
Number Of Living Areas
1
Exterior
Construction Materials
Brick, Siding
Exterior Features
Basketball Court, Covered Patio/Porch, Rain Gutters, Lighting, Storage
Fencing
Wood
Garage Length
21
Garage Spaces
2
Garage Width
20
Lot Size Area
0.1700
Financial

See this Listing
Aaron a full-service broker serving the Northern DFW Metroplex. Aaron has two decades of experience in the real estate industry working with buyers, sellers and renters.
More About AaronMortgage Calculator
Similar Listings Nearby
Community
- Address404 Fountain View Lane Josephine TX
- SubdivisionFountain View Ph One
- CityJosephine
- CountyCollin
- Zip Code75173
Subdivisions in Josephine
- A0201
- ABS A0084 ELISHA BROWNING SURVEY
- ABS A0709 JOHN PENNINGTON SURVEY
- Ajd Enterprises Add
- Coffman Add
- Cotton Belt East
- Cotton Belt Estates
- Deberry Heritage
- Fountain View Ph 3
- Fountain View Ph 4
- Fountain View Ph One
- High Meadow Estates Ph I
- High Meadow Estates Ph II
- J W MORSE SURVEY
- John Pennington Survey
- Josephine Original Donation
- Liberty Ranch
- Lost Horizons Add
- Magnolia
- Magnolia Ph 1
- Magnolia Ph 2
- Magnolia Ph 3
- Magnolia Ph 4
- Magnolia Ph 6
- Magnolia Ph 7
- Magnolia Ph 8
- Magnolia Phase 6
- MAGNOLIA PHASE 8
- Murray Manor Estates
- Riverfield
- Samuel Pugh Survey
- VALOR FAMRS
- Waverly Estates
Market Summary
Current real estate data for Single Family in Josephine as of Nov 14, 2025
135
Single Family Listed
103
Avg DOM
171
Avg $ / SqFt
$322,102
Avg List Price
Property Summary
- Located in the Fountain View Ph One subdivision, 404 Fountain View Lane Josephine TX is a Single Family for sale in Josephine, TX, 75173. It is listed for $359,999 and features 4 beds, 2 baths, and has approximately 2,475 square feet of living space, and was originally constructed in 2013. The current price per square foot is $145. The average price per square foot for Single Family listings in Josephine is $171. The average listing price for Single Family in Josephine is $322,102. To schedule a showing of MLS#20999110 at 404 Fountain View Lane in Josephine, TX, contact your Aaron Layman Properties agent at 940-209-2100.

404 Fountain View Lane
Josephine, TX





