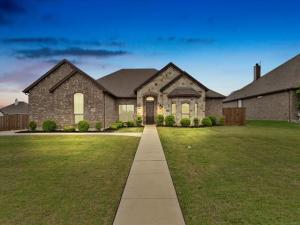Location
**Luxurious Spacious Living in Josephine, TX**
Discover the epitome of Texas living in this stunning 4-bedroom, 2-bathroom residence set on a generous half-acre corner lot. Built to impress, this home combines comfort and luxury, all without the hassle of HOA
Step inside and be greeted by the spacious interiors where every detail is curated for convenience and elegance. The heart of the home—a sprawling kitchen—boasts abundant cabinet storage, a walk-in pantry, ample counter space, including a 5 piece appliance package including a cooktop, wall oven and microwave, perfect for the culinary enthusiast. Adjacent is the expansive living room, where a stone wood-burning fireplace promises cozy evenings.
The primary bedroom is a true retreat, highlighted by a palatial ensuite bathroom featuring dual sinks, separate vanities, a jetted tub, a super shower with dual heads and a bench, and an oversized walk-in closet. Additional bedrooms are generously sized, ensuring space and comfort for everyone.
Outside, enjoy the privacy and serenity of a large covered patio, perfect for entertaining or quiet afternoons. The board-on-board fence ensures a secluded sanctuary for your family to enjoy. The convenience of a 3-car garage caters to all storage needs, while the thoughtfully designed laundry room offers added utility with a sink, cabinets, and water port for an additional fridge.
This standout property combines the charm of Josephine, TX, with the conveniences of modern living, making it a remarkable find. Experience it for yourself and see how this home fits your lifestyle perfectly.
Discover the epitome of Texas living in this stunning 4-bedroom, 2-bathroom residence set on a generous half-acre corner lot. Built to impress, this home combines comfort and luxury, all without the hassle of HOA
Step inside and be greeted by the spacious interiors where every detail is curated for convenience and elegance. The heart of the home—a sprawling kitchen—boasts abundant cabinet storage, a walk-in pantry, ample counter space, including a 5 piece appliance package including a cooktop, wall oven and microwave, perfect for the culinary enthusiast. Adjacent is the expansive living room, where a stone wood-burning fireplace promises cozy evenings.
The primary bedroom is a true retreat, highlighted by a palatial ensuite bathroom featuring dual sinks, separate vanities, a jetted tub, a super shower with dual heads and a bench, and an oversized walk-in closet. Additional bedrooms are generously sized, ensuring space and comfort for everyone.
Outside, enjoy the privacy and serenity of a large covered patio, perfect for entertaining or quiet afternoons. The board-on-board fence ensures a secluded sanctuary for your family to enjoy. The convenience of a 3-car garage caters to all storage needs, while the thoughtfully designed laundry room offers added utility with a sink, cabinets, and water port for an additional fridge.
This standout property combines the charm of Josephine, TX, with the conveniences of modern living, making it a remarkable find. Experience it for yourself and see how this home fits your lifestyle perfectly.
Property Details
Price:
$3,000
MLS #:
20986393
Status:
Pending
Beds:
4
Baths:
2
Type:
Rental
Subtype:
Single Family Residence
Subdivision:
High Meadow Estates Ph II
Listed Date:
Jul 1, 2025
Finished Sq Ft:
2,516
Lot Size:
20,037 sqft / 0.46 acres (approx)
Year Built:
2019
Schools
School District:
Community ISD
Elementary School:
Mildred B. Ellis
Middle School:
Community Trails
High School:
Community
Interior
Bathrooms Full
2
Cooling
Ceiling Fan(s), Central Air, Electric
Fireplace Features
Decorative, Living Room, Raised Hearth, Stone, Wood Burning
Fireplaces Total
1
Flooring
Carpet, Ceramic Tile, Wood
Heating
Central, Electric
Interior Features
Decorative Lighting, Granite Counters, High Speed Internet Available, Open Floorplan, Pantry, Vaulted Ceiling(s), Walk- In Closet(s)
Number Of Living Areas
1
Number Of Pets Allowed
2
Exterior
Construction Materials
Brick, Rock/Stone
Exterior Features
Rain Gutters
Fencing
Back Yard, Wood
Garage Height
9
Garage Length
19
Garage Spaces
3
Garage Width
26
Lot Size Area
0.4600
Number Of Vehicles
4
Financial
Green Energy Efficient
12 inch+ Attic Insulation, Low Flow Commode, Rain / Freeze Sensors

See this Listing
Aaron a full-service broker serving the Northern DFW Metroplex. Aaron has two decades of experience in the real estate industry working with buyers, sellers and renters.
More About AaronMortgage Calculator
Similar Listings Nearby
Community
- Address1763 Harvest Lane Josephine TX
- SubdivisionHigh Meadow Estates Ph II
- CityJosephine
- CountyCollin
- Zip Code75173
Subdivisions in Josephine
- A0201
- ABS A0084 ELISHA BROWNING SURVEY
- ABS A0709 JOHN PENNINGTON SURVEY
- Ajd Enterprises Add
- Coffman Add
- Cotton Belt East
- Cotton Belt Estates
- Deberry Heritage
- Fountain View Ph 3
- Fountain View Ph 4
- Fountain View Ph One
- High Meadow Estates Ph I
- High Meadow Estates Ph II
- J W MORSE SURVEY
- John Pennington Survey
- Josephine Original Donation
- Liberty Ranch
- Lost Horizons Add
- Magnolia
- Magnolia Ph 1
- Magnolia Ph 2
- Magnolia Ph 3
- Magnolia Ph 4
- Magnolia Ph 6
- Magnolia Ph 7
- Magnolia Ph 8
- Magnolia Phase 6
- MAGNOLIA PHASE 8
- Murray Manor Estates
- Riverfield
- Samuel Pugh Survey
- VALOR FAMRS
- Waverly Estates
Market Summary
Property Summary
- Located in the High Meadow Estates Ph II subdivision, 1763 Harvest Lane Josephine TX is a Rental for sale in Josephine, TX, 75173. It is listed for $3,000 To schedule a showing of MLS#20986393 at 1763 Harvest Lane in Josephine, TX, contact your Aaron Layman Properties agent at 940-209-2100.

1763 Harvest Lane
Josephine, TX





