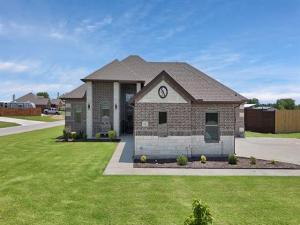Location
Welcome to Your Dream Home in Josephine, Texas – No HOA!
Discover peace, space, and convenience in this beautiful home nestled in a well-established neighborhood of Josephine. Located on a prime corner lot and sitting on half an acre, this home offers the perfect blend of privacy, comfort, and functionality—with no HOA restrictions and a builder warranty on the foundation for added peace of mind.
Boasting 2,286 square feet of living space, this thoughtfully designed home features:
3 spacious bedrooms
2 full bathrooms
A bright foyer, formal dining room, and cozy breakfast nook
A dedicated home office, perfect for remote work or hobbies
A large primary suite offering comfort and room to unwind
The open floor plan welcomes you with soaring ceilings and a generously sized living room, complete with a fireplace—perfect for cozy winter nights.
Step outside into a backyard made for relaxation and entertaining. Enjoy three patios, all equipped with electricity, and the rear patio already has plumbing installed—ideal for an outdoor kitchen or future upgrades. There''s also a space set aside for a firepit, ready for your creative touch. A full sprinkler system makes lawn care a breeze.
Additional highlights include:
3-car garage
Extended driveway for additional parking
8-ft privacy fence reinforced with a 15-ft sliding gate—great for vehicle or trailer access
Room to expand or personalize your outdoor space
This home combines comfort, functionality, and freedom—all in a peaceful community setting. Schedule your private tour today and imagine the possibilities! Buyer and Buyer''s agent to verify all information.
*Seller is willing to pay for closing cost*
Discover peace, space, and convenience in this beautiful home nestled in a well-established neighborhood of Josephine. Located on a prime corner lot and sitting on half an acre, this home offers the perfect blend of privacy, comfort, and functionality—with no HOA restrictions and a builder warranty on the foundation for added peace of mind.
Boasting 2,286 square feet of living space, this thoughtfully designed home features:
3 spacious bedrooms
2 full bathrooms
A bright foyer, formal dining room, and cozy breakfast nook
A dedicated home office, perfect for remote work or hobbies
A large primary suite offering comfort and room to unwind
The open floor plan welcomes you with soaring ceilings and a generously sized living room, complete with a fireplace—perfect for cozy winter nights.
Step outside into a backyard made for relaxation and entertaining. Enjoy three patios, all equipped with electricity, and the rear patio already has plumbing installed—ideal for an outdoor kitchen or future upgrades. There''s also a space set aside for a firepit, ready for your creative touch. A full sprinkler system makes lawn care a breeze.
Additional highlights include:
3-car garage
Extended driveway for additional parking
8-ft privacy fence reinforced with a 15-ft sliding gate—great for vehicle or trailer access
Room to expand or personalize your outdoor space
This home combines comfort, functionality, and freedom—all in a peaceful community setting. Schedule your private tour today and imagine the possibilities! Buyer and Buyer''s agent to verify all information.
*Seller is willing to pay for closing cost*
Property Details
Price:
$570,000
MLS #:
20955473
Status:
Active
Beds:
3
Baths:
2
Type:
Single Family
Subtype:
Single Family Residence
Subdivision:
High Meadow Estates Ph II
Listed Date:
Jun 3, 2025
Finished Sq Ft:
2,286
Lot Size:
20,473 sqft / 0.47 acres (approx)
Year Built:
2023
Schools
School District:
Community ISD
Elementary School:
Mcclendon
Middle School:
Leland Edge
High School:
Community
Interior
Bathrooms Full
2
Cooling
Central Air, Electric
Fireplace Features
Living Room
Fireplaces Total
1
Flooring
Ceramic Tile
Heating
Fireplace(s)
Interior Features
Chandelier, Decorative Lighting, Granite Counters, Kitchen Island, Open Floorplan, Pantry, Walk- In Closet(s)
Number Of Living Areas
1
Exterior
Carport Spaces
3
Construction Materials
Brick
Exterior Features
Covered Patio/ Porch, Rain Gutters, Outdoor Grill, Outdoor Kitchen
Fencing
Back Yard, Wood
Garage Spaces
3
Lot Size Area
0.4710
Financial

See this Listing
Aaron a full-service broker serving the Northern DFW Metroplex. Aaron has two decades of experience in the real estate industry working with buyers, sellers and renters.
More About AaronMortgage Calculator
Similar Listings Nearby
Community
- Address721 Meadowlark Lane Josephine TX
- SubdivisionHigh Meadow Estates Ph II
- CityJosephine
- CountyCollin
- Zip Code75173
Subdivisions in Josephine
- A0201
- ABS A0084 ELISHA BROWNING SURVEY
- ABS A0709 JOHN PENNINGTON SURVEY
- Ajd Enterprises Add
- Coffman Add
- Cotton Belt East
- Cotton Belt Estates
- Deberry Heritage
- Fountain View Ph 3
- Fountain View Ph 4
- Fountain View Ph One
- High Meadow Estates Ph I
- High Meadow Estates Ph II
- J W MORSE SURVEY
- John Pennington Survey
- Josephine Original Donation
- Liberty Ranch
- Lost Horizons Add
- Magnolia
- Magnolia Ph 1
- Magnolia Ph 2
- Magnolia Ph 3
- Magnolia Ph 4
- Magnolia Ph 6
- Magnolia Ph 7
- Magnolia Ph 8
- Magnolia Phase 6
- MAGNOLIA PHASE 8
- Murray Manor Estates
- Riverfield
- Samuel Pugh Survey
- VALOR FAMRS
- Waverly Estates
LIGHTBOX-IMAGES
NOTIFY-MSG
Market Summary
Current real estate data for Single Family in Josephine as of Jul 31, 2025
120
Single Family Listed
101
Avg DOM
172
Avg $ / SqFt
$327,996
Avg List Price
Property Summary
- Located in the High Meadow Estates Ph II subdivision, 721 Meadowlark Lane Josephine TX is a Single Family for sale in Josephine, TX, 75173. It is listed for $570,000 and features 3 beds, 2 baths, and has approximately 2,286 square feet of living space, and was originally constructed in 2023. The current price per square foot is $249. The average price per square foot for Single Family listings in Josephine is $172. The average listing price for Single Family in Josephine is $327,996. To schedule a showing of MLS#20955473 at 721 Meadowlark Lane in Josephine, TX, contact your Aaron Layman Properties agent at 940-209-2100.
LIGHTBOX-IMAGES
NOTIFY-MSG

721 Meadowlark Lane
Josephine, TX
LIGHTBOX-IMAGES
NOTIFY-MSG





