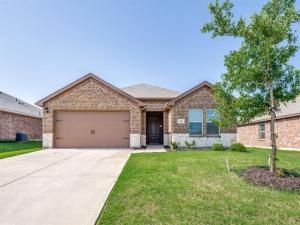Location
Built in 2021 and thoughtfully designed with modern living in mind, this spacious 4-bedroom, 2-bathroom home offers 1,789 sq. ft. of comfort and functionality. The open-concept layout creates a seamless flow between the living, dining, and kitchen areas—perfect for everyday living and entertaining guests. The heart of the home is the well-equipped kitchen, complete with a large center island, sleek finishes, and plenty of counter space for cooking and gathering. The private primary suite offers a peaceful retreat with a spacious en-suite bathroom and walk-in closet, while the split-bedroom design ensures privacy for family or guests. Step outside to enjoy the covered back patio, ideal for outdoor dining or relaxing evenings. The fenced-in backyard provides a safe and fun space for children and pets alike.
Nestled in a family-friendly neighborhood, you''ll have access to fantastic amenities including a community pool, playground, and scenic green spaces—perfect for making the most of sunny days.
Don’t miss the chance to make this nearly-new, move-in-ready home your own. Schedule your private tour today!
Nestled in a family-friendly neighborhood, you''ll have access to fantastic amenities including a community pool, playground, and scenic green spaces—perfect for making the most of sunny days.
Don’t miss the chance to make this nearly-new, move-in-ready home your own. Schedule your private tour today!
Property Details
Price:
$310,000
MLS #:
20926811
Status:
Active
Beds:
4
Baths:
2
Type:
Single Family
Subtype:
Single Family Residence
Subdivision:
Magnolia Phase 6
Listed Date:
May 30, 2025
Finished Sq Ft:
1,789
Lot Size:
7,405 sqft / 0.17 acres (approx)
Year Built:
2021
GarageMagnolia Phase 6Community IsdJohn & Barbara RoderickLeland EdgeCommunity
Schools
School District:
Community ISD
Elementary School:
John & Barbara Roderick
Middle School:
Leland Edge
High School:
Community
Interior
Bathrooms Full
2
Cooling
Ceiling Fan(s), Central Air
Flooring
Carpet, Laminate
Heating
Electric
Interior Features
Granite Counters, Kitchen Island, Open Floorplan, Pantry
Number Of Living Areas
1
Exterior
Community Features
Playground, Pool, Sidewalks
Construction Materials
Brick, Siding, Stone Veneer
Fencing
Fenced, Wood
Garage Spaces
2
Lot Size Area
7187.0000
Financial

See this Listing
Aaron a full-service broker serving the Northern DFW Metroplex. Aaron has two decades of experience in the real estate industry working with buyers, sellers and renters.
More About AaronMortgage Calculator
Similar Listings Nearby
Community
- Address410 Wrangler Drive Josephine TX
- SubdivisionMagnolia Phase 6
- CityJosephine
- CountyCollin
- Zip Code75189
Subdivisions in Josephine
- A0201
- ABS A0084 ELISHA BROWNING SURVEY
- ABS A0709 JOHN PENNINGTON SURVEY
- Ajd Enterprises Add
- Coffman Add
- Cotton Belt East
- Cotton Belt Estates
- Deberry Heritage
- Fountain View Ph 3
- Fountain View Ph 4
- Fountain View Ph One
- High Meadow Estates Ph I
- High Meadow Estates Ph II
- J W MORSE SURVEY
- John Pennington Survey
- Josephine Original Donation
- Liberty Ranch
- Lost Horizons Add
- Magnolia
- Magnolia Ph 1
- Magnolia Ph 2
- Magnolia Ph 3
- Magnolia Ph 4
- Magnolia Ph 6
- Magnolia Ph 7
- Magnolia Ph 8
- Magnolia Phase 6
- MAGNOLIA PHASE 8
- Murray Manor Estates
- Riverfield
- Samuel Pugh Survey
- VALOR FAMRS
- Waverly Estates
MODAL-TITLE
LIGHTBOX-IMAGES
NOTIFY-MSG
Market Summary
Current real estate data for Single Family in Josephine as of Aug 01, 2025
121
Single Family Listed
100
Avg DOM
172
Avg $ / SqFt
$327,321
Avg List Price
Property Summary
- Located in the Magnolia Phase 6 subdivision, 410 Wrangler Drive Josephine TX is a Single Family for sale in Josephine, TX, 75189. It is listed for $310,000 and features 4 beds, 2 baths, and has approximately 1,789 square feet of living space, and was originally constructed in 2021. The current price per square foot is $173. The average price per square foot for Single Family listings in Josephine is $172. The average listing price for Single Family in Josephine is $327,321. To schedule a showing of MLS#20926811 at 410 Wrangler Drive in Josephine, TX, contact your Aaron Layman Properties agent at 940-209-2100.
MODAL-TITLE
LIGHTBOX-IMAGES
NOTIFY-MSG

410 Wrangler Drive
Josephine, TX
MODAL-TITLE
LIGHTBOX-IMAGES
NOTIFY-MSG





