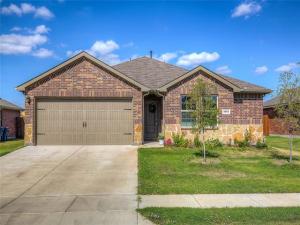Location
Like new home! D.R. Horton home built in 2023. Spacious open floor plan with 3 bedrooms and 2 full bathrooms. This sweet home consists of an island kitchen with quartz countertops throughout, LED lighting, and a full sprinkler system. Cozy electric fireplace added in the living room that heats up to 800 sq ft, French drains added to the backyard, new backsplash in the kitchen and cabinets in the laundry room all added in 2024. Flat screen T.V. with acoustic sound system, refrigerator in the kitchen and the swing on the back porch will stay with the house. Riverfield offers community parks, playground, and walking trails, perfect for outdoor activities and relaxation. The on-site swimming pool and club house are great for social gatherings and family fun! Come see this beautiful home which sits in a cul-de-sac in the beautiful Riverfield community just minutes from I-30. All information is deemed reliable but is not guaranteed and should be independently verified by the buyer’s agent and buyer.
Property Details
Price:
$268,990
MLS #:
20854961
Status:
Active
Beds:
3
Baths:
2
Type:
Single Family
Subtype:
Single Family Residence
Subdivision:
Riverfield
Listed Date:
Feb 26, 2025
Finished Sq Ft:
1,471
Lot Size:
7,405 sqft / 0.17 acres (approx)
Year Built:
2023
GarageRiverfieldCommunity IsdJohn & Barbara RoderickLeland EdgeCommunity
Schools
School District:
Community ISD
Elementary School:
John & Barbara Roderick
Middle School:
Leland Edge
High School:
Community
Interior
Bathrooms Full
2
Cooling
Central Air, Electric
Fireplace Features
Electric, Living Room
Fireplaces Total
1
Flooring
Carpet, Ceramic Tile, Laminate
Heating
Central, Electric
Interior Features
Cable T V Available, High Speed Internet Available, Pantry, Walk- In Closet(s)
Number Of Living Areas
1
Exterior
Construction Materials
Brick
Fencing
Wood
Garage Height
10
Garage Length
19
Garage Spaces
2
Garage Width
19
Lot Size Area
0.1650
Financial

See this Listing
Aaron a full-service broker serving the Northern DFW Metroplex. Aaron has two decades of experience in the real estate industry working with buyers, sellers and renters.
More About AaronMortgage Calculator
Similar Listings Nearby
Community
- Address1013 Western Stream Drive Josephine TX
- SubdivisionRiverfield
- CityJosephine
- CountyHunt
- Zip Code75135
Subdivisions in Josephine
- A0201
- ABS A0084 ELISHA BROWNING SURVEY
- ABS A0709 JOHN PENNINGTON SURVEY
- Ajd Enterprises Add
- Coffman Add
- Cotton Belt East
- Cotton Belt Estates
- Deberry Heritage
- Fountain View Ph 3
- Fountain View Ph 4
- Fountain View Ph One
- High Meadow Estates Ph I
- High Meadow Estates Ph II
- J W MORSE SURVEY
- John Pennington Survey
- Josephine Original Donation
- Liberty Ranch
- Lost Horizons Add
- Magnolia
- Magnolia Ph 1
- Magnolia Ph 2
- Magnolia Ph 3
- Magnolia Ph 4
- Magnolia Ph 6
- Magnolia Ph 7
- Magnolia Ph 8
- Magnolia Phase 6
- MAGNOLIA PHASE 8
- Murray Manor Estates
- Riverfield
- Samuel Pugh Survey
- VALOR FAMRS
- Waverly Estates
MODAL-TITLE
LIGHTBOX-IMAGES
NOTIFY-MSG
Market Summary
Current real estate data for Single Family in Josephine as of Aug 03, 2025
122
Single Family Listed
101
Avg DOM
172
Avg $ / SqFt
$326,237
Avg List Price
Property Summary
- Located in the Riverfield subdivision, 1013 Western Stream Drive Josephine TX is a Single Family for sale in Josephine, TX, 75135. It is listed for $268,990 and features 3 beds, 2 baths, and has approximately 1,471 square feet of living space, and was originally constructed in 2023. The current price per square foot is $183. The average price per square foot for Single Family listings in Josephine is $172. The average listing price for Single Family in Josephine is $326,237. To schedule a showing of MLS#20854961 at 1013 Western Stream Drive in Josephine, TX, contact your Aaron Layman Properties agent at 940-209-2100.
MODAL-TITLE
LIGHTBOX-IMAGES
NOTIFY-MSG

1013 Western Stream Drive
Josephine, TX
MODAL-TITLE
LIGHTBOX-IMAGES
NOTIFY-MSG





