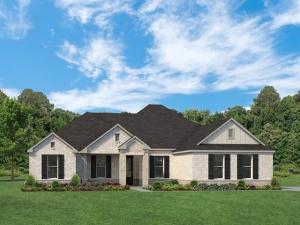Location
MLS# 20946935 – Built by Dunhill Homes – Sep 2025 completion! ~ Featuring 4 bedrooms, 3 and a half bathrooms, and study, the Canyon Plan by Dunhill Homes is the perfect balance of space and amenities. Stepping into the foyer, you will be welcomed by the expansive great room ahead with a fireplace and living area on one side and a gorgeous kitchen on the other. Waterfall countertops, built-in Samsung appliances, and a walk-in pantry are just a small taste of what makes this room truly the heart of the home. Need a quiet space to focus or work from home? The dedicated study offers privacy and functionality, making it the perfect spot for remote work, studying, or pursuing creative endeavors. Retreat to the luxurious primary suite, complete with an oversized shower, separate tub, and a MASSIVE walk-in closet conveniently connected to the laundry room. This thoughtfully designed suite offers both indulgence and practicality, providing a serene retreat at the end of each day.
Property Details
Price:
$547,990
MLS #:
20946935
Status:
Active
Beds:
4
Baths:
3.1
Type:
Single Family
Subtype:
Single Family Residence
Subdivision:
Cactus Ridge
Listed Date:
May 24, 2025
Finished Sq Ft:
2,404
Lot Size:
57,934 sqft / 1.33 acres (approx)
Year Built:
2025
Schools
School District:
Cleburne ISD
Elementary School:
Marti
High School:
Cleburne
Interior
Bathrooms Full
3
Bathrooms Half
1
Cooling
Ceiling Fan(s), Central Air, Electric
Fireplace Features
Electric, Living Room
Fireplaces Total
1
Flooring
Carpet, Tile, Wood
Heating
Central, Electric, Fireplace(s)
Interior Features
Decorative Lighting, Double Vanity, Eat-in Kitchen, Kitchen Island, Open Floorplan, Pantry, Smart Home System, Vaulted Ceiling(s), Walk- In Closet(s), Wired for Data
Number Of Living Areas
1
Exterior
Construction Materials
Brick, Fiber Cement, Frame, Radiant Barrier, Rock/ Stone, Siding
Exterior Features
Covered Patio/ Porch, Lighting, Private Yard
Fencing
None
Garage Length
21
Garage Spaces
3
Garage Width
30
Lot Size Area
1.3300
Financial
Green Energy Efficient
12 inch+ Attic Insulation, Appliances, Construction, Doors, Insulation, Lighting, Thermostat, Windows

See this Listing
Aaron a full-service broker serving the Northern DFW Metroplex. Aaron has two decades of experience in the real estate industry working with buyers, sellers and renters.
More About AaronMortgage Calculator
Similar Listings Nearby
Community
- Address1473 Saguaro Joshua TX
- SubdivisionCactus Ridge
- CityJoshua
- CountyJohnson
- Zip Code76058
Subdivisions in Joshua
- Abs Estates
- ABST 173 TR 30A G CASSELAND
- ABST 173 TR 9&10 G Cassaland
- ABST 525 TR 3, 4 H L Lightfoot
- Blackberry Spgs
- Blackberry Spgs Ph 01
- Blackberry Spgs Ph Four
- Blackberry Spgs Ph Three
- Blackberry springs
- Bluebird Mdws Ph 3-5
- Bluegrass Estates
- Brumbachs
- Cactus Rdg
- Cactus Ridge
- Caddo Peak Estate
- Cherry Ridge Ph 02
- Cooper Valley
- Devonshire Village
- Dove Meadows
- Dragoo Add
- Fox Hollow
- Freedom Estates
- G CASSELAND
- G W Stout
- Garden Acres
- George Cassaland Patent 414 Ab
- Grand Ranch
- Granda Vista Ests
- H G Cason
- Heritage II
- Highcrest Estates Ph II
- Highland Pointe
- I & II
- J B Brown
- J C Allen Add
- J Jennings, BBB&C RR CO
- J WEST
- Joseph West Surv Abs #855
- Joshua
- Joshua Blvd
- JOSHUA BUSINESS
- Joshua Mdws Add Ph 3c
- Joshua Mdws Ph 3b
- Joshua Meadows
- K-Bar-D Ranch Ests Ph Four
- Kirk Carrell Add
- Lakeside Estates
- Lightfoot
- LOT 1 BLK A ROCKY CREEK EST PH 2 4-PLEX 7703
- Maddux Duplex Lot Crossing
- Mockingbird Hills
- Mockingbird Hills 60-65
- Mockingbird Hills Add Ph 1
- Mountain Valley Ph 01
- Mountain Valley Unit 3
- Nuner
- Oak Knoll Add Sec 01
- Oak Trail Estates Ph 01
- Orchard Grove Estate
- Original Town Joshua
- Original Town Joshua Acres
- Pat Mayfield Addition
- Patt Mayfield Add
- Pearson Add
- Piester Place
- Piester Place Ph 01
- Post Oak Place
- PT G Casseland
- R F SURV
- Red Bird Woods
- Ridgecrest Estates Sec 01
- Rocky Creek Estate Ph 01
- Rocky Creek Estate Ph 01 #7715
- Sacred Acres
- Said Sierra Plaza Add
- Sierra Plaza
- Silo Mills
- Silo Mills Classic 50
- Silo Mills Classic 60
- Silo Mills Classic 70
- Skyline Ranch
- Skyline Ranch Ph 1
- Skyline Ranch Ph 3
- Still Water Lake
- Strawberry Ridge
- Sundance
- The Meadow Lands
- Village Creek
- W Byers
- Wagon Wheel Estates
- WELLS ACRES
- West Buffalo Creek Estate
- Wildberry Acres Ph 01
- Wildwood Add
- Winding Creek
- Winding Creek S
- WT Evans
- Xcell Ranch Estate
- XCELL RANCH ESTATES
Market Summary
Current real estate data for Single Family in Joshua as of Sep 09, 2025
170
Single Family Listed
86
Avg DOM
199
Avg $ / SqFt
$465,175
Avg List Price
Property Summary
- Located in the Cactus Ridge subdivision, 1473 Saguaro Joshua TX is a Single Family for sale in Joshua, TX, 76058. It is listed for $547,990 and features 4 beds, 3 baths, and has approximately 2,404 square feet of living space, and was originally constructed in 2025. The current price per square foot is $228. The average price per square foot for Single Family listings in Joshua is $199. The average listing price for Single Family in Joshua is $465,175. To schedule a showing of MLS#20946935 at 1473 Saguaro in Joshua, TX, contact your Aaron Layman Properties agent at 940-209-2100.

1473 Saguaro
Joshua, TX





