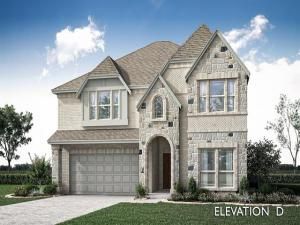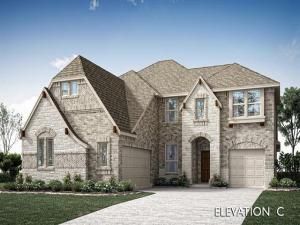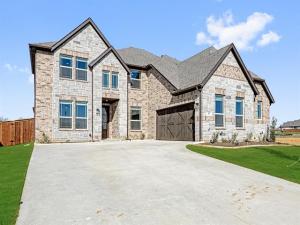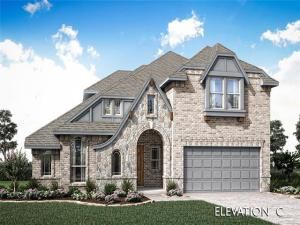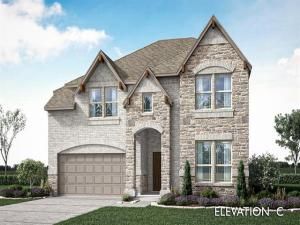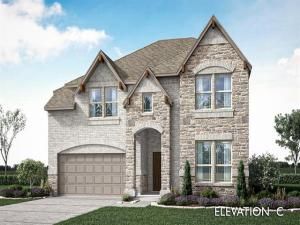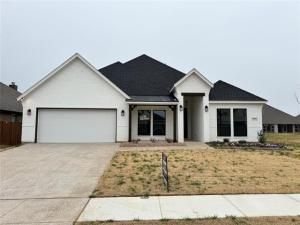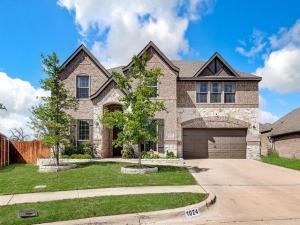Location
Step into style and comfort with this beautifully appointed home featuring rich wood flooring throughout and designer touches in every room. A private office with elegant French doors welcomes you at the entry—perfect for working from home or a serene study space. The expansive open-concept living area is bathed in natural light from a wall of windows, creating an inviting atmosphere for both relaxing and entertaining.
The gourmet kitchen is a chef’s dream, showcasing granite countertops, an abundance of cabinetry, and a spacious layout that includes a butler’s pantry connecting to the formal dining area—ideal for seamless entertaining and extra prep space.
Tucked away for ultimate privacy, the grand primary suite is a true retreat with a luxurious ensuite featuring dual vanities, a deep soaking tub, an oversized walk-in shower, and a generous walk-in closet. Thoughtfully selected decorative lighting adds warmth and elegance throughout the home.
Enjoy morning coffee or evening gatherings under the large covered patio, overlooking a spacious backyard perfect for play or future customization. Located in a prime location close to shopping, dining, and top-rated schools—this home checks every box for modern living with timeless charm.
The gourmet kitchen is a chef’s dream, showcasing granite countertops, an abundance of cabinetry, and a spacious layout that includes a butler’s pantry connecting to the formal dining area—ideal for seamless entertaining and extra prep space.
Tucked away for ultimate privacy, the grand primary suite is a true retreat with a luxurious ensuite featuring dual vanities, a deep soaking tub, an oversized walk-in shower, and a generous walk-in closet. Thoughtfully selected decorative lighting adds warmth and elegance throughout the home.
Enjoy morning coffee or evening gatherings under the large covered patio, overlooking a spacious backyard perfect for play or future customization. Located in a prime location close to shopping, dining, and top-rated schools—this home checks every box for modern living with timeless charm.
Property Details
Price:
$430,000
MLS #:
20956665
Status:
Active Under Contract
Beds:
4
Baths:
2.1
Address:
129 Colonial Drive
Type:
Single Family
Subtype:
Single Family Residence
Subdivision:
Heritage II
City:
Joshua
Listed Date:
Jun 4, 2025
State:
TX
Finished Sq Ft:
2,626
ZIP:
76058
Lot Size:
8,189 sqft / 0.19 acres (approx)
Year Built:
2021
Schools
School District:
Joshua ISD
Elementary School:
Staples
Middle School:
Loflin
High School:
Joshua
Interior
Bathrooms Full
2
Bathrooms Half
1
Cooling
Central Air, Heat Pump
Fireplace Features
Living Room, Stone, Wood Burning
Fireplaces Total
1
Flooring
Carpet, Ceramic Tile, Luxury Vinyl Plank
Heating
Central, Heat Pump
Interior Features
Built-in Features, Cable T V Available, Chandelier, Decorative Lighting, Double Vanity, Granite Counters, High Speed Internet Available, Kitchen Island, Open Floorplan, Pantry, Vaulted Ceiling(s), Walk- In Closet(s)
Number Of Living Areas
1
Exterior
Community Features
Community Pool, Community Sprinkler, Curbs
Construction Materials
Brick
Exterior Features
Covered Patio/ Porch, Lighting
Fencing
Back Yard, Wood
Garage Spaces
2
Lot Size Area
0.1880
Financial

See this Listing
Aaron a full-service broker serving the Northern DFW Metroplex. Aaron has two decades of experience in the real estate industry working with buyers, sellers and renters.
More About AaronMortgage Calculator
Similar Listings Nearby
- 14 Magpie Street
Joshua, TX$556,568
0.29 miles away
- 721 Seahawk Street
Joshua, TX$555,021
0.34 miles away
- 19 Osprey Street
Joshua, TX$529,888
0.29 miles away
- 15 Magpie Street
Joshua, TX$523,888
0.28 miles away
- 26 Osprey Street
Joshua, TX$515,799
0.28 miles away
- 54 Harrier
Joshua, TX$499,888
0.14 miles away
- 729 Seahawk Street
Joshua, TX$495,888
0.33 miles away
- 306 Country Club Drive
Joshua, TX$495,000
1.80 miles away
- 117 Goldfinch Road
Joshua, TX$480,250
0.08 miles away
- 1024 Whitetail Court
Joshua, TX$475,000
1.39 miles away

129 Colonial Drive
Joshua, TX
LIGHTBOX-IMAGES







































