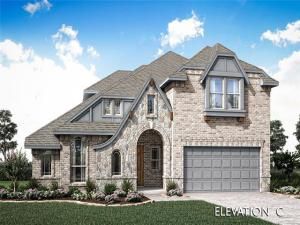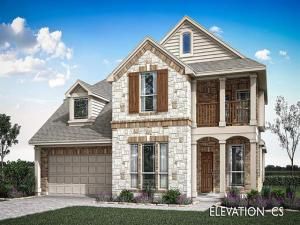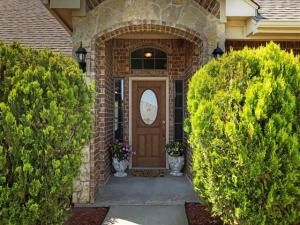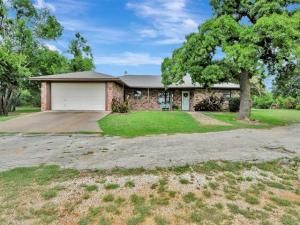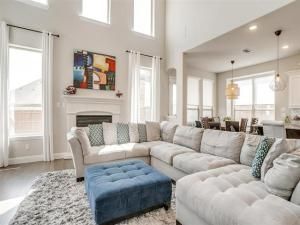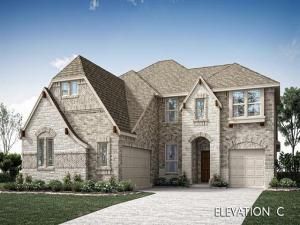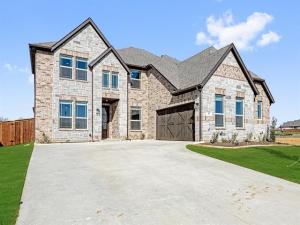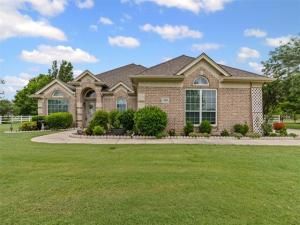Location
NEVER LIVED IN NEW HOME! READY July 2025! Bloomfield''s Carolina IV beckons with a captivating brick and stone elevation, complemented by an elegant 8'' Woodcraft Front Door and set on an interior lot that enhances its curb appeal. Inside, discover the timeless charm of upgraded Wood-look Tile floors and all solid surface flooring throughout public areas, paired with striking Charleston cabinets in a dual-tone finish—Pure White on the island and Pewter throughout the kitchen, nook, and baths—for a polished designer look. The Deluxe Kitchen features an upgraded hexagon backsplash, painted cabinets, under-cabinet lighting, a full island wrap, a trash can pull-out, and all-electric stainless steel appliances, while Quartz countertops in the kitchen and Primary Bath are paired with Granite in the secondary baths for a refined finish throughout. The expansive Family Room centers around a stacked Stone-to-Ceiling Fireplace with a Cedar Mantel and wood-burning option, offering warmth and elegance beneath modern open railing that replaces traditional half walls for a clean, airy aesthetic. The downstairs flex room, originally the Dining space now converted to a carpeted Media Room, provides versatile functionality, while the nearby Study is enclosed with stylish glass doors. Cozy window seats add charm, and the extended covered patio invites outdoor enjoyment alongside gutters and exterior lighting. Completing the home is a spacious 2.5-car garage for added storage and convenience. Contact or visit our model home in Mockingbird Hills to learn more.
Property Details
Price:
$523,888
MLS #:
20926408
Status:
Active
Beds:
4
Baths:
3
Address:
15 Magpie Street
Type:
Single Family
Subtype:
Single Family Residence
Subdivision:
Mockingbird Hills Classic 60-65
City:
Joshua
Listed Date:
May 6, 2025
State:
TX
Finished Sq Ft:
3,285
ZIP:
76058
Lot Size:
7,800 sqft / 0.18 acres (approx)
Year Built:
2025
Schools
School District:
Joshua ISD
Elementary School:
Staples
Middle School:
Loflin
High School:
Joshua
Interior
Bathrooms Full
3
Cooling
Ceiling Fan(s), Central Air, Electric, Zoned
Fireplace Features
Family Room, Stone, Wood Burning
Fireplaces Total
1
Flooring
Carpet, Tile
Heating
Central, Electric, Fireplace(s), Zoned
Interior Features
Built-in Features, Cable T V Available, Decorative Lighting, Double Vanity, Eat-in Kitchen, Granite Counters, High Speed Internet Available, Kitchen Island, Open Floorplan, Pantry, Walk- In Closet(s)
Number Of Living Areas
3
Exterior
Construction Materials
Brick, Rock/ Stone
Exterior Features
Covered Patio/ Porch, Rain Gutters, Lighting, Private Yard
Fencing
Back Yard, Fenced, Wood
Garage Length
20
Garage Spaces
2
Garage Width
25
Lot Size Area
7800.0000
Lot Size Dimensions
65×120
Vegetation
Grassed
Financial

See this Listing
Aaron a full-service broker serving the Northern DFW Metroplex. Aaron has two decades of experience in the real estate industry working with buyers, sellers and renters.
More About AaronMortgage Calculator
Similar Listings Nearby
- 2021 Running Brook Drive
Joshua, TX$648,000
1.97 miles away
- 717 Seahawk Street
Joshua, TX$586,001
0.08 miles away
- 2016 Big Springs Drive
Joshua, TX$575,000
1.97 miles away
- 5529 County Road 1022
Joshua, TX$570,000
1.80 miles away
- 725 Seahawk Street
Joshua, TX$569,025
0.06 miles away
- 621 Brody Trail
Aledo, TX$560,000
1.33 miles away
- 721 Seahawk Street
Joshua, TX$555,021
0.07 miles away
- 19 Osprey Street
Joshua, TX$529,888
0.06 miles away
- 2009 Running Brook Drive
Joshua, TX$519,000
1.89 miles away

15 Magpie Street
Joshua, TX
LIGHTBOX-IMAGES




