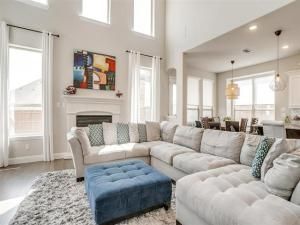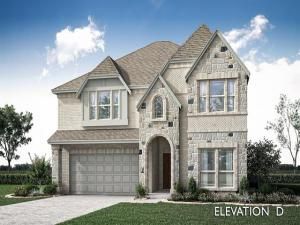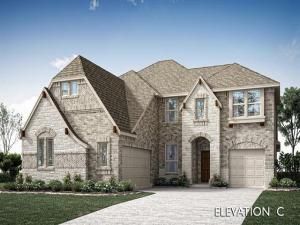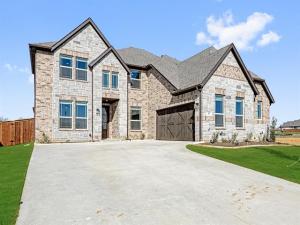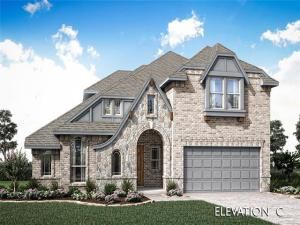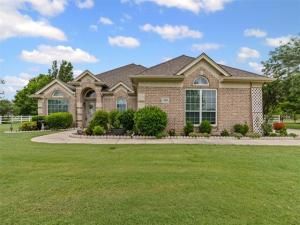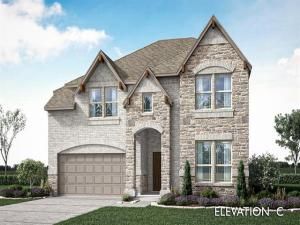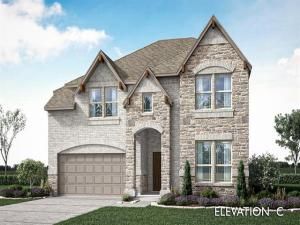Location
MLS# 20839349 – Built by Landsea Homes – Ready Now! ~ of this home. It is finished with a central island with granite counter tops, stainless steel appliances, ceramic tile floors, and many other fine finishes. It services both the open-concept family room and the breakfast nook, which features an sunny window seat. From here, a spacious covered patio is at your doorstep so you can enjoy your home outdoors. Sneak away for some peace and quiet in the study, which is tucked away from the busyness of the family areas and positioned at the front of the home. Located at the back of the house is the primary bedroom, designed so that parents can enjoy the seclusion of sleeping separately from the rest of the household, but are never too far from the family action. Complimented by a spacious primary bathroom, finished with two vanities, a separate walk-in shower, a garden tub, and a generous walk in closet, this is the ultimate adult sanctuary. On the other side of the home, the other three additional bedrooms can easily be accessed directly from the 2-car garage, so those in the primary suite need never be disturbed. These rooms have access to a full bath with dual sinks, as well as a separate utility room. Whether enjoying time together or relaxing in your own space, the wonderful floor plan of this special house will make your family feel at home.
Property Details
Price:
$434,888
MLS #:
20839349
Status:
Active
Beds:
4
Baths:
2.1
Address:
42 Harrier Street
Type:
Single Family
Subtype:
Single Family Residence
Subdivision:
Mockingbird Hills
City:
Joshua
Listed Date:
Feb 8, 2025
State:
TX
Finished Sq Ft:
2,611
ZIP:
76058
Lot Size:
7,800 sqft / 0.18 acres (approx)
Year Built:
2025
Schools
School District:
Joshua ISD
Elementary School:
Staples
Middle School:
Loflin
High School:
Joshua
Interior
Bathrooms Full
2
Bathrooms Half
1
Cooling
Ceiling Fan(s), Central Air, Electric, Zoned
Flooring
Carpet, Tile
Heating
Central, Electric, Heat Pump, Zoned
Interior Features
Decorative Lighting, Granite Counters, High Speed Internet Available, Kitchen Island, Open Floorplan, Pantry, Vaulted Ceiling(s), Walk- In Closet(s), Wired for Data
Number Of Living Areas
1
Exterior
Community Features
Curbs, Greenbelt, Sidewalks
Construction Materials
Brick, Fiber Cement
Exterior Features
Covered Patio/ Porch, Lighting, Private Yard
Fencing
Back Yard, Metal, Wood
Garage Length
20
Garage Spaces
2
Garage Width
20
Lot Size Area
7800.0000
Financial
Green Energy Efficient
Appliances, Construction, Doors
Green Water Conservation
Low- Flow Fixtures

See this Listing
Aaron a full-service broker serving the Northern DFW Metroplex. Aaron has two decades of experience in the real estate industry working with buyers, sellers and renters.
More About AaronMortgage Calculator
Similar Listings Nearby
- 621 Brody Trail
Aledo, TX$560,000
1.32 miles away
- 14 Magpie Street
Joshua, TX$556,568
0.10 miles away
- 721 Seahawk Street
Joshua, TX$555,021
0.15 miles away
- 19 Osprey Street
Joshua, TX$529,888
0.11 miles away
- 15 Magpie Street
Joshua, TX$523,888
0.09 miles away
- 2009 Running Brook Drive
Joshua, TX$519,000
1.95 miles away
- 26 Osprey Street
Joshua, TX$515,799
0.12 miles away
- 54 Harrier
Joshua, TX$499,888
0.05 miles away
- 729 Seahawk Street
Joshua, TX$495,888
0.14 miles away
- 306 Country Club Drive
Joshua, TX$495,000
1.90 miles away

42 Harrier Street
Joshua, TX
LIGHTBOX-IMAGES





