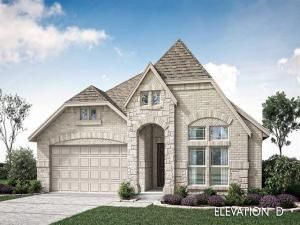Location
NEVER LIVED IN NEW HOME! Under construction to be completed by September 2025! Welcome to Bloomfield’s brand-new Jasmine plan, a thoughtfully crafted single-story home blending charm and functionality with 4 bedrooms and 3 bathrooms. From the inviting covered porch to the brick and stone facade and striking 8′ Front Door, this residence makes a lasting impression. Inside, wide hallways, grand windows, and thoughtfully placed window seats enhance the bright, airy feel, while upgraded engineered wood flooring in the main living areas adds durability and designer appeal. The open kitchen is a true showpiece, featuring upgraded granite countertops, custom cabinetry, a generous island, and all-gas appliances. The Primary Suite offers a tranquil escape with backyard views and an ensuite bath appointed with a garden tub, walk-in closet, and refined Quartz surfaces. A spacious mud room adds convenience, and energy-efficient features like a tankless water heater deliver comfort with sustainability. This home is located in the prime master planned community of Silo Mills. Great amenities like a pavilion with picnic tables, a community pool, hike and bike trails, park, dock and more. You’ll appreciate the fenced yard, rain gutters, Covered Patio with gas stub for outdoor entertaining. This home seamlessly blends style, comfort, and location. Visit Bloomfield Homes at Silo Mills to discover more about this exceptional home.
Property Details
Price:
$389,990
MLS #:
21016468
Status:
Pending
Beds:
4
Baths:
3
Type:
Single Family
Subtype:
Single Family Residence
Subdivision:
Silo Mills Classic 50
Listed Date:
Aug 2, 2025
Finished Sq Ft:
2,098
Lot Size:
6,250 sqft / 0.14 acres (approx)
Year Built:
2025
Schools
School District:
Godley ISD
Elementary School:
Pleasant View
Middle School:
Godley
High School:
Godley
Interior
Bathrooms Full
3
Cooling
Ceiling Fan(s), Central Air, Gas
Flooring
Carpet, Tile, Wood
Heating
Central, Natural Gas
Interior Features
Built-in Features, Cable TV Available, Double Vanity, Eat-in Kitchen, Granite Counters, High Speed Internet Available, Kitchen Island, Open Floorplan, Pantry, Walk- In Closet(s)
Number Of Living Areas
1
Exterior
Community Features
Community Dock, Community Pool, Jogging Path/Bike Path, Park, Pool
Construction Materials
Brick, Rock/Stone
Exterior Features
Covered Patio/Porch, Rain Gutters, Private Yard
Fencing
Back Yard, Fenced
Garage Length
19
Garage Spaces
2
Garage Width
20
Lot Size Area
6250.0000
Lot Size Dimensions
50×122
Vegetation
Grassed
Financial

See this Listing
Aaron a full-service broker serving the Northern DFW Metroplex. Aaron has two decades of experience in the real estate industry working with buyers, sellers and renters.
More About AaronMortgage Calculator
Similar Listings Nearby
Community
- Address7717 Oakmeade Street Joshua TX
- SubdivisionSilo Mills Classic 50
- CityJoshua
- CountyJohnson
- Zip Code76058
Subdivisions in Joshua
- Abs Estates
- ABST 173 TR 30A G CASSELAND
- ABST 173 TR 9&10 G Cassaland
- ABST 525 TR 3, 4 H L Lightfoot
- Blackberry Spgs
- Blackberry Spgs Ph 01
- Blackberry Spgs Ph Four
- Blackberry Spgs Ph Three
- Blackberry springs
- Bluebird Mdws Ph 3-5
- Bluegrass Estates
- Brumbachs
- Cactus Rdg
- Cactus Ridge
- Caddo Peak Estate
- Cherry Ridge Ph 02
- Cooper Valley
- Devonshire Village
- Dove Meadows
- Dragoo Add
- Fox Hollow
- Freedom Estates
- G CASSELAND
- G W Stout
- Garden Acres
- George Cassaland Patent 414 Ab
- Grand Ranch
- Granda Vista Ests
- H G Cason
- Heritage II
- Highcrest Estates Ph II
- Highland Pointe
- I & II
- J B Brown
- J C Allen Add
- J Jennings, BBB&C RR CO
- J WEST
- Joseph West Surv Abs #855
- Joshua
- Joshua Blvd
- JOSHUA BUSINESS
- Joshua Mdws Add Ph 3c
- Joshua Mdws Ph 3b
- Joshua Meadows
- K-Bar-D Ranch Ests Ph Four
- Kirk Carrell Add
- Lakeside Estates
- Lightfoot
- LOT 1 BLK A ROCKY CREEK EST PH 2 4-PLEX 7703
- Maddux Duplex Lot Crossing
- Mockingbird Hills
- Mockingbird Hills 60-65
- Mockingbird Hills Add Ph 1
- Mountain Valley Ph 01
- Mountain Valley Unit 3
- Nuner
- Oak Knoll Add Sec 01
- Oak Trail Estates Ph 01
- Orchard Grove Estate
- Original Town Joshua
- Original Town Joshua Acres
- Pat Mayfield Addition
- Patt Mayfield Add
- Pearson Add
- Piester Place
- Piester Place Ph 01
- Post Oak Place
- PT G Casseland
- R F SURV
- Red Bird Woods
- Ridgecrest Estates Sec 01
- Rocky Creek Estate Ph 01
- Rocky Creek Estate Ph 01 #7715
- Sacred Acres
- Said Sierra Plaza Add
- Sierra Plaza
- Silo Mills
- Silo Mills Classic 50
- Silo Mills Classic 60
- Silo Mills Classic 70
- Skyline Ranch
- Skyline Ranch Ph 1
- Skyline Ranch Ph 3
- Still Water Lake
- Strawberry Ridge
- Sundance
- The Meadow Lands
- Village Creek
- W Byers
- Wagon Wheel Estates
- WELLS ACRES
- West Buffalo Creek Estate
- Wildberry Acres Ph 01
- Wildwood Add
- Winding Creek
- Winding Creek S
- WT Evans
- Xcell Ranch Estate
- XCELL RANCH ESTATES
Market Summary
Current real estate data for Single Family in Joshua as of Oct 04, 2025
165
Single Family Listed
90
Avg DOM
196
Avg $ / SqFt
$468,794
Avg List Price
Property Summary
- Located in the Silo Mills Classic 50 subdivision, 7717 Oakmeade Street Joshua TX is a Single Family for sale in Joshua, TX, 76058. It is listed for $389,990 and features 4 beds, 3 baths, and has approximately 2,098 square feet of living space, and was originally constructed in 2025. The current price per square foot is $186. The average price per square foot for Single Family listings in Joshua is $196. The average listing price for Single Family in Joshua is $468,794. To schedule a showing of MLS#21016468 at 7717 Oakmeade Street in Joshua, TX, contact your Aaron Layman Properties agent at 940-209-2100.

7717 Oakmeade Street
Joshua, TX





