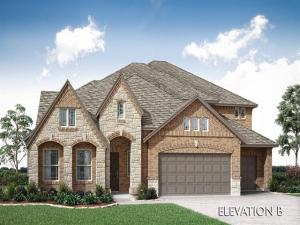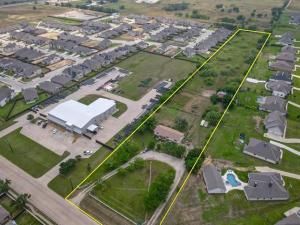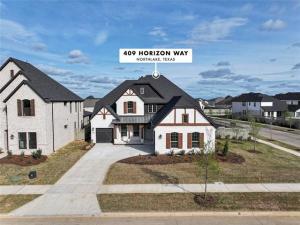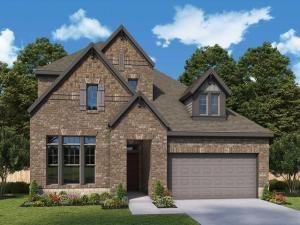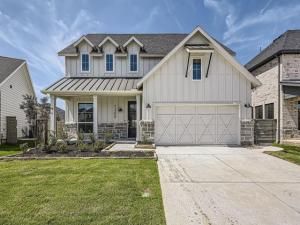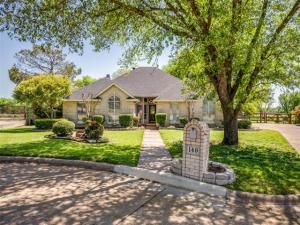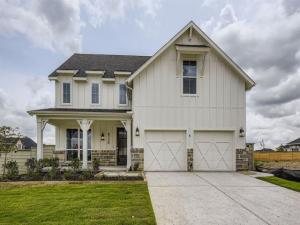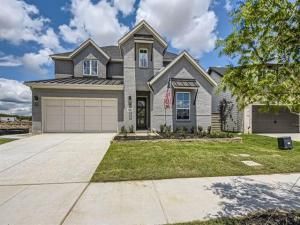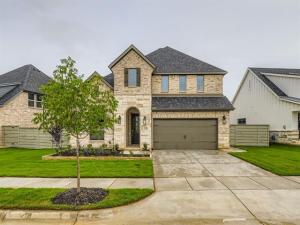Location
NEW &' NEVER LIVED IN! READY AUGUST 2025! Introducing Bloomfield''s Primrose FE VI floor plan, a stunning two-story home with a beautiful brick and stone elevation that perfectly complements its elegant design and 8'' interior doors that enhance the upscale feel throughout. Boasting 5 bedrooms and 4.5 baths, this spacious layout includes multiple bedrooms on both levels, offering the flexibility today''s families need. Enter through the upgraded 8'' front door into a dramatic Rotunda Entry that sets the tone for sophistication, leading to a Formal Dining area, private Study, and an expansive Family Room accentuated by vaulted ceilings and a striking Stone-to-Ceiling Fireplace with a cedar mantel. The Deluxe Kitchen is a chef’s dream with built-in stainless steel appliances, double ovens, quartz countertops, pot and pan drawers, a custom wood vent hood, and ample cabinetry for storage, seamlessly blending beauty with function. Engineered wood floors add warmth and durability across the open common areas, while charming window seats create inviting spaces to relax. Upstairs, a spacious Game Room and Media Room provide ideal areas for entertainment, and a thoughtfully designed mud room enhances organization near the garage entry. Additional features include a tankless water heater, 2-inch blinds, gutters, and a gas drop on the covered patio, all situated on a private interior lot. Set in an amenity-filled community offering scenic trails, a playground, pickleball courts, and more, this home at Timberbrook delivers the lifestyle you''ve been dreaming of.
Property Details
Price:
$697,951
MLS #:
20913156
Status:
Active
Beds:
5
Baths:
4
Address:
1003 Stonehaven Drive
Type:
Single Family
Subtype:
Single Family Residence
Subdivision:
Timberbrook 3B-4A
City:
Justin
Listed Date:
Apr 23, 2025
State:
TX
Finished Sq Ft:
4,070
ZIP:
76247
Lot Size:
7,800 sqft / 0.18 acres (approx)
Year Built:
2025
Schools
School District:
Northwest ISD
Elementary School:
Justin
Middle School:
Pike
High School:
Northwest
Interior
Bathrooms Full
4
Cooling
Ceiling Fan(s), Central Air, Electric, Zoned
Fireplace Features
Family Room, Stone
Fireplaces Total
1
Flooring
Carpet, Tile, Wood
Heating
Central, Fireplace(s), Natural Gas, Zoned
Interior Features
Built-in Features, Cable T V Available, Decorative Lighting, Double Vanity, Eat-in Kitchen, High Speed Internet Available, Kitchen Island, Open Floorplan, Pantry, Vaulted Ceiling(s), Walk- In Closet(s)
Number Of Living Areas
3
Exterior
Community Features
Jogging Path/ Bike Path, Park, Pickle Ball Court, Playground, Pool
Construction Materials
Brick, Rock/ Stone
Exterior Features
Covered Patio/ Porch, Rain Gutters, Private Yard
Fencing
Back Yard, Fenced, Wood
Garage Length
20
Garage Spaces
3
Garage Width
30
Lot Size Area
7800.0000
Lot Size Dimensions
65×120
Vegetation
Grassed
Financial

See this Listing
Aaron a full-service broker serving the Northern DFW Metroplex. Aaron has two decades of experience in the real estate industry working with buyers, sellers and renters.
More About AaronMortgage Calculator
Similar Listings Nearby
- 16777 John Wiley Road
Justin, TX$899,999
1.86 miles away
- 409 Horizon Way
Northlake, TX$795,000
0.69 miles away
- 516 Landon Way
Northlake, TX$673,834
0.71 miles away
- 11209 Canopy Trail
Justin, TX$670,780
1.27 miles away
- 1108 Silverthorn Trail
Justin, TX$667,400
1.84 miles away
- 140 Daisey Lane
Justin, TX$665,500
1.97 miles away
- 8728 Leafy Lane
Justin, TX$639,600
1.27 miles away
- 11308 Canopy Trail
Justin, TX$634,320
1.25 miles away
- 11204 Canopy Trail
Justin, TX$628,325
1.23 miles away

1003 Stonehaven Drive
Justin, TX
LIGHTBOX-IMAGES




