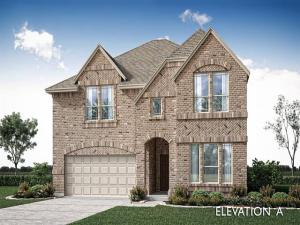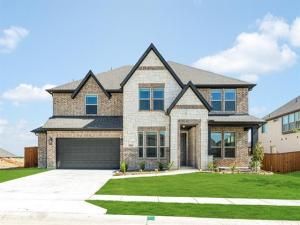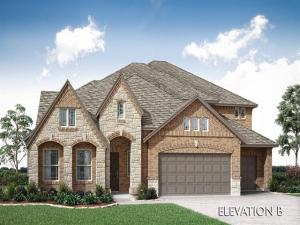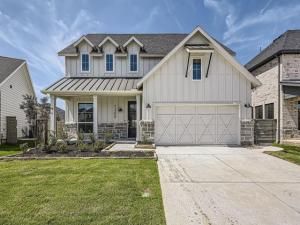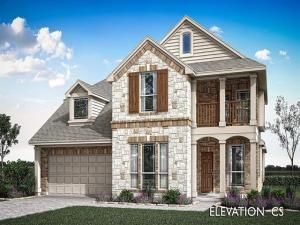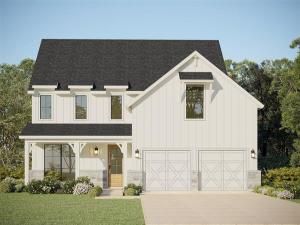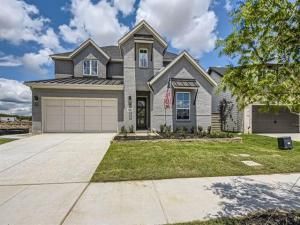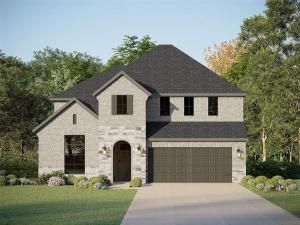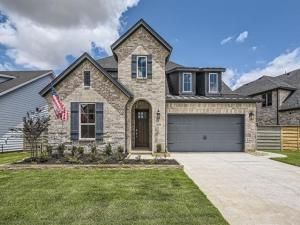Location
NEW! NEVER LIVED IN. Ready August 2025! In the Rose II, elegance meets functionality throughout a thoughtfully designed two-story residence nestled on an interior lot with an all-brick front elevation and an inviting 8'' front door. With 5 spacious bedrooms, 4 baths, a private Study, and upscale features throughout, this home has it all. Engineered wood floors sweep through the open-concept common areas, complementing the vaulted ceilings and enhancing the sense of space in the large Family Room. Anchored by an oversized island, the Deluxe Kitchen showcases built-in stainless steel appliances, a double oven, pot and pan drawers, a wood vent hood, granite countertops, custom cabinetry, and a walk-in pantry—ideal for any culinary enthusiast. The Primary Suite provides a luxurious retreat with an enlarged shower in the ensuite bath and a generous walk-in closet. A convenient mud room adds functionality near the garage entry, while 2-inch faux wood blinds provide comfort and privacy throughout the home. Upstairs, enjoy an oversized Game Room and a Media Room for endless entertainment options, with a well-appointed Jack and Jill bath adding ease and flexibility. Additional features include a tankless water heater, gutters, and a gas drop on the covered patio—perfect for outdoor gatherings. Located in Bloomfield at Timberbrook, a community rich in amenities including pickleball courts, a sparkling pool, trails, and more—this home offers a lifestyle you won’t want to miss!
Property Details
Price:
$600,000
MLS #:
20913030
Status:
Active
Beds:
5
Baths:
4
Address:
1113 Worthington Drive
Type:
Single Family
Subtype:
Single Family Residence
Subdivision:
Timberbrook 3B-4A
City:
Justin
Listed Date:
Apr 23, 2025
State:
TX
Finished Sq Ft:
3,560
ZIP:
76247
Lot Size:
7,802 sqft / 0.18 acres (approx)
Year Built:
2025
Schools
School District:
Northwest ISD
Elementary School:
Justin
Middle School:
Pike
High School:
Northwest
Interior
Bathrooms Full
4
Cooling
Ceiling Fan(s), Central Air, Electric, Zoned
Flooring
Carpet, Tile, Wood
Heating
Central, Natural Gas, Zoned
Interior Features
Built-in Features, Cable T V Available, Double Vanity, Eat-in Kitchen, Granite Counters, High Speed Internet Available, Kitchen Island, Open Floorplan, Pantry, Vaulted Ceiling(s), Walk- In Closet(s)
Number Of Living Areas
3
Exterior
Community Features
Jogging Path/ Bike Path, Park, Pickle Ball Court, Playground, Pool
Construction Materials
Brick
Exterior Features
Covered Patio/ Porch, Rain Gutters, Private Yard
Fencing
Back Yard, Fenced, Wood
Garage Length
20
Garage Spaces
2
Garage Width
25
Lot Size Area
7802.0000
Lot Size Dimensions
65×120
Vegetation
Grassed
Financial

See this Listing
Aaron a full-service broker serving the Northern DFW Metroplex. Aaron has two decades of experience in the real estate industry working with buyers, sellers and renters.
More About AaronMortgage Calculator
Similar Listings Nearby
- 1024 Emerald Trace Drive
Justin, TX$700,000
0.38 miles away
- 1003 Stonehaven Drive
Justin, TX$697,951
0.16 miles away
- 516 Landon Way
Northlake, TX$673,834
0.62 miles away
- 11209 Canopy Trail
Justin, TX$670,780
1.36 miles away
- 1108 Silverthorn Trail
Justin, TX$667,900
1.99 miles away
- 1114 Cascades Drive
Justin, TX$642,002
0.61 miles away
- 8728 Leafy Lane
Justin, TX$639,600
1.35 miles away
- 11308 Canopy Trail
Justin, TX$634,320
1.33 miles away
- 11204 Canopy Trail
Justin, TX$628,325
1.32 miles away
- 11208 Canopy Trail
Justin, TX$620,740
1.33 miles away

1113 Worthington Drive
Justin, TX
LIGHTBOX-IMAGES




