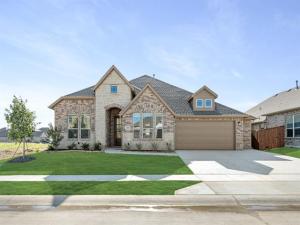Location
NEW! NEVER LIVED IN. Bloomfield''s Caraway boasts a transitional, open-concept layout adorned with engineered wood flooring and large windows that flood the space with natural light, complemented by window seats that enhance both charm and functionality. The Primary Suite offers a spa-inspired retreat with an enlarged shower, separate vanities, and a walk-in closet with convenient secondary access to a well-appointed laundry room and adjacent mud room. On the opposite side, discover a sizable Formal Dining area and two generously sized bedrooms, one featuring its own ensuite bath—perfect for guests or multigenerational living. The Deluxe Kitchen is a true culinary haven with built-in stainless steel appliances, double ovens, a gas cooktop, pot and pan drawers, a wood vent hood, a spacious pantry, and sleek Quartz counters that elevate both form and function. A striking Tile-to-Ceiling Fireplace with a cedar mantel anchors the living area with warmth and style, while the patio includes a gas drop ideal for effortless grilling. Outdoor highlights include a deep 2.5-car garage, a beautiful brick and stone façade with fresh landscaping, an impressive 8'' front door, blinds throughout, gutters, and an interior lot that offers added privacy. Enjoy access to community amenities such as a sparkling pool, scenic trails, a pickleball court, and more—this home has it all. Don’t miss your chance to call it yours!
Property Details
Price:
$519,000
MLS #:
20912771
Status:
Pending
Beds:
3
Baths:
3
Type:
Single Family
Subtype:
Single Family Residence
Subdivision:
Timberbrook 3B-4A
Listed Date:
Apr 23, 2025
Finished Sq Ft:
2,521
Lot Size:
7,800 sqft / 0.18 acres (approx)
Year Built:
2025
Schools
School District:
Northwest ISD
Elementary School:
Justin
Middle School:
Pike
High School:
Northwest
Interior
Bathrooms Full
3
Cooling
Ceiling Fan(s), Central Air, Electric
Fireplace Features
Family Room
Fireplaces Total
1
Flooring
Carpet, Tile, Wood
Heating
Central, Fireplace(s), Natural Gas
Interior Features
Built-in Features, Cable TV Available, Double Vanity, Eat-in Kitchen, High Speed Internet Available, Kitchen Island, Open Floorplan, Pantry, Walk- In Closet(s)
Number Of Living Areas
1
Exterior
Community Features
Jogging Path/Bike Path, Park, Pickle Ball Court, Playground, Pool
Construction Materials
Brick, Rock/Stone
Exterior Features
Covered Patio/Porch, Rain Gutters, Private Yard
Fencing
Back Yard, Fenced, Wood
Garage Length
20
Garage Spaces
2
Garage Width
25
Lot Size Area
7800.0000
Lot Size Dimensions
65×120
Vegetation
Grassed
Financial

See this Listing
Aaron a full-service broker serving the Northern DFW Metroplex. Aaron has two decades of experience in the real estate industry working with buyers, sellers and renters.
More About AaronMortgage Calculator
Similar Listings Nearby
Community
- Address1124 Cascades Drive Justin TX
- SubdivisionTimberbrook 3B-4A
- CityJustin
- CountyDenton
- Zip Code76247
Subdivisions in Justin
- A1148A T. SAMUELS, TR3D,22.47 ACRES
- A1423A E. WILLIAMS, TR 1C, 6.35 ACRES
- Adams Add
- Avery Ranch
- Buddy Hardeman Add Ph
- Buddy Hardeman Add Ph I
- Buddy Hardeman Add Ph III
- Dooley Sub
- Dove Hollow Ph 3
- Fitch 1
- Foxbane Estates
- Green Prairie Estates Ph Two
- Guy James Ranch
- Guy James Ranch Ph 2
- Hanby Acres
- Hanby View Estates
- Harriet Creek Phase 1
- Harriet Creek Ranch Ph 4
- High Mesa Estates
- Huntwick Estate Ph 1b
- I Elde
- Justin Crossing
- Justin Crossing Add
- Legacy Ranch – Ph 1
- Liberty trail
- Liberty Trails
- Liberty Trails Ph 3
- LIBERTY TRAILS PHASE 3
- LIBERTY TRAILS PHASE 4
- Liberty Trls
- Liberty Trls Ph 3
- Liberty Trls Ph 4
- Liberty Trls Ph 5
- Longhorn Meadows Ph 4
- Mary Polk
- Meadowlands Add
- Meadowlands Ph 3
- O T Justin
- OT Justin
- Paloma Ranch Estates Phase 1
- Pecan Square
- Pm Smith
- Ponderosa Estates
- Ponderosa Ranch
- Preserve Estates
- Propwash Add
- Ranchettes at Oliver Creek
- Reatta Ridge
- Reatta Ridge Add
- Reatta Ridge Add Ph 2
- Reatta Ridge Ph 4
- Reatta Ridge Ph2
- Ridgeview Estates Sub
- Roberts
- ROBISHEAUX ADDITION
- Sanderson
- Shale Creek
- Smith Co School Land
- SNWA SNW RURAL ABST
- Sunflower Meadows
- T & Prr
- T Samuels
- The Preserve
- The Preserve Estates
- Timberbrook
- Timberbrook 3B-4A
- Timberbrook Ph 1a
- Timberbrook Ph 1b
- Timberbrook Ph 2
- Timberbrook Ph 3a
- Timberbrook Ph 3b-4a
- TIMBERBROOK PHASE 2
- Tradition
- Tradition Central
- Tradition Central Ph 1b
- Tradition Central Ph 1c
- Tradition Central Ph I B
- TRADITION CENTRAL PHASE 3A-2
- Tradition Ph 1a Central
- Tradition Ph 1b
- Trails of Elizabet Creek
- Treeline
- Wc Hallmark
- Webster Ranch Add
- Westover Ranch
- Wg Redding
- Wildflower
- Wildflower Ranch
- Wildflower Ranch 60-65
- WILDFLOWER RIDGE
- Wildflower Ridge Add
- Willow Spgs Add
- Wilson
Market Summary
Current real estate data for Single Family in Justin as of Jan 12, 2026
242
Single Family Listed
123
Avg DOM
190
Avg $ / SqFt
$468,523
Avg List Price
Property Summary
- Located in the Timberbrook 3B-4A subdivision, 1124 Cascades Drive Justin TX is a Single Family for sale in Justin, TX, 76247. It is listed for $519,000 and features 3 beds, 3 baths, and has approximately 2,521 square feet of living space, and was originally constructed in 2025. The current price per square foot is $206. The average price per square foot for Single Family listings in Justin is $190. The average listing price for Single Family in Justin is $468,523. To schedule a showing of MLS#20912771 at 1124 Cascades Drive in Justin, TX, contact your Aaron Layman Properties agent at 940-209-2100.

1124 Cascades Drive
Justin, TX





