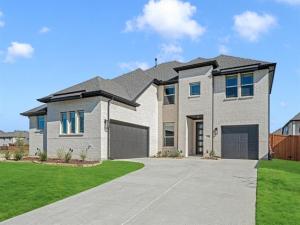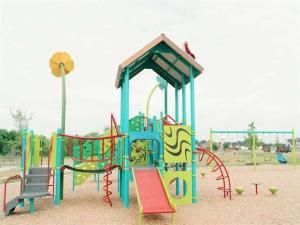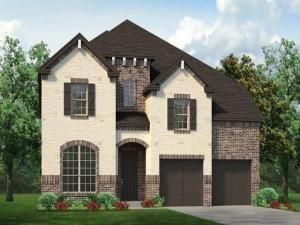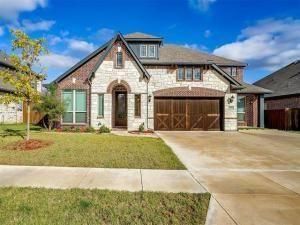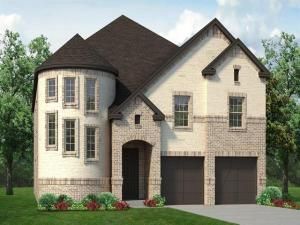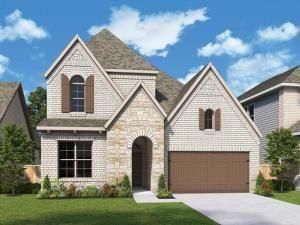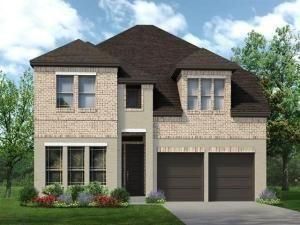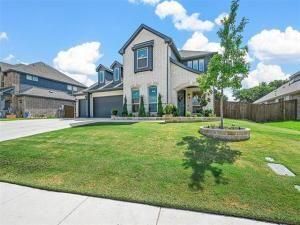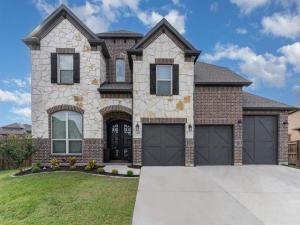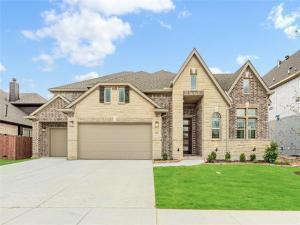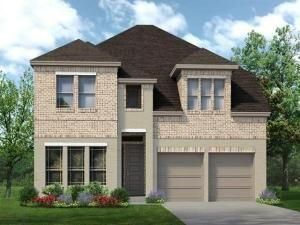Location
NEW! NEVER LIVED IN. Discover Bloomfield’s Seaberry floor plan, an impressive two-story residence situated on a generous interior lot. This home features 5 spacious bedrooms and 4 bathrooms, providing ample space & versatility. As you enter, a welcoming foyer leads you to a private Study. The downstairs common areas are enhanced with beautiful wood flooring. Butler’s Pantry connects to an expansive Deluxe Kitchen that showcases custom cabinetry, Granite countertops, Double Oven, and SS appliances, all centered around a large island that flows into a dramatic Family Room with an 18-foot ceiling, oversized windows, and a stunning Fireplace. The Primary Suite features a separate shower and a roomy L-shaped vanity. Upstairs, you’ll find a roomy Game Room perfect for entertainment. The striking brick exterior features a 2-car swing garage alongside a 1-car front-facing garage, complemented by full landscaping, stone edging, gutters, and an impressive 8-foot front door. Visit Timberbrook today!
Property Details
Price:
$589,878
MLS #:
20745380
Status:
Active
Beds:
5
Baths:
4
Address:
1110 Worthington Drive
Type:
Single Family
Subtype:
Single Family Residence
Subdivision:
Timberbrook
City:
Justin
Listed Date:
Oct 3, 2024
State:
TX
Finished Sq Ft:
3,277
ZIP:
76247
Lot Size:
7,800 sqft / 0.18 acres (approx)
Year Built:
2024
Schools
School District:
Northwest ISD
Elementary School:
Justin
Middle School:
Pike
High School:
Northwest
Interior
Bathrooms Full
4
Cooling
Ceiling Fan(s), Central Air, Electric, Zoned
Fireplace Features
Family Room, Gas Starter
Fireplaces Total
1
Flooring
Carpet, Tile, Wood
Heating
Central, Fireplace(s), Natural Gas, Zoned
Interior Features
Built-in Features, Cable T V Available, Double Vanity, Eat-in Kitchen, Granite Counters, High Speed Internet Available, Kitchen Island, Open Floorplan, Pantry, Vaulted Ceiling(s), Walk- In Closet(s)
Number Of Living Areas
2
Exterior
Community Features
Club House, Community Pool, Greenbelt, Jogging Path/ Bike Path, Park, Playground, Pool
Construction Materials
Brick
Exterior Features
Covered Patio/ Porch, Rain Gutters, Private Yard
Fencing
Back Yard, Fenced, Wood
Garage Length
20
Garage Spaces
3
Garage Width
30
Lot Size Area
7800.0000
Lot Size Dimensions
65×120
Vegetation
Grassed
Financial

See this Listing
Aaron a full-service broker serving the Northern DFW Metroplex. Aaron has two decades of experience in the real estate industry working with buyers, sellers and renters.
More About AaronMortgage Calculator
Similar Listings Nearby
- 16325 Renault Street
Fort Worth, TX$760,469
1.33 miles away
- 1008 Emerald Trace Drive
Justin, TX$729,900
0.97 miles away
- 1007 Timber Ridge Drive
Justin, TX$725,000
1.24 miles away
- 1010 Emerald Trace Drive
Justin, TX$709,900
0.96 miles away
- 2017 Starflower Lane
Northlake, TX$679,787
0.06 miles away
- 1018 Emerald Trace Drive
Justin, TX$659,900
0.96 miles away
- 1039 Elmwood Drive
Justin, TX$649,900
1.09 miles away
- 227 Spruce Valley Drive
Justin, TX$639,000
1.67 miles away
- 1121 Foxtail Drive
Justin, TX$632,521
0.69 miles away
- 1059 Fleetwood Drive
Justin, TX$629,900
0.88 miles away

1110 Worthington Drive
Justin, TX
LIGHTBOX-IMAGES




