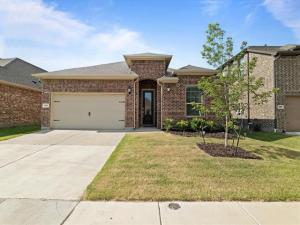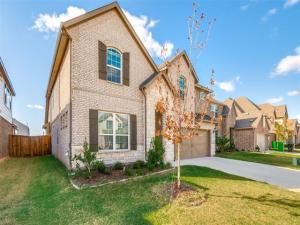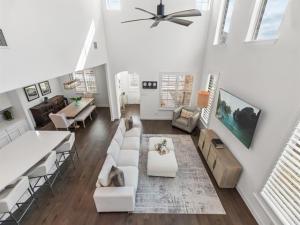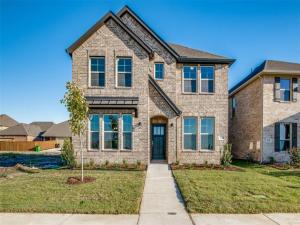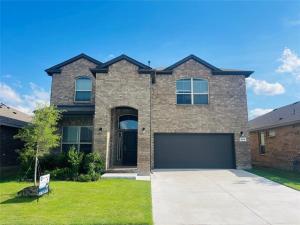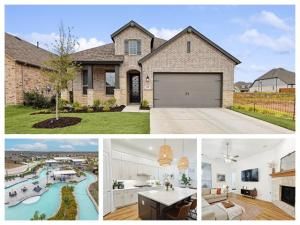Location
Welcome to this stunning modern home located in the desirable Wildflower community! This spacious single-story home offers 4 bedrooms and 3 full bathrooms, and dedicated office space, featuring an open-concept layout filled with natural light and designer touches throughout.
Enjoy cooking and entertaining in the gorgeous kitchen, complete with a massive 10-foot quartz island, stainless steel appliances, and a walk-in pantry. The living and dining areas flow seamlessly around the kitchen, highlighted by large windows and a cozy fireplace—perfect for gatherings.
The primary suite is generously sized with a walk-in closet and a serene ensuite bathroom. One secondary bedroom features its own ensuite bath, ideal for guests or in-laws, while the other two bedrooms share a well-appointed bathroom. All bedrooms include walk-in closets for ample storage.
Crisp white walls throughout the home add a bright, airy feel. Outside, enjoy a perfectly sized backyard and access to the neighborhood''s top-tier amenities, including a lazy river-style pool and a playground—perfect for families.
Don’t miss your chance to live in this exceptional home in a fantastic community!
Enjoy cooking and entertaining in the gorgeous kitchen, complete with a massive 10-foot quartz island, stainless steel appliances, and a walk-in pantry. The living and dining areas flow seamlessly around the kitchen, highlighted by large windows and a cozy fireplace—perfect for gatherings.
The primary suite is generously sized with a walk-in closet and a serene ensuite bathroom. One secondary bedroom features its own ensuite bath, ideal for guests or in-laws, while the other two bedrooms share a well-appointed bathroom. All bedrooms include walk-in closets for ample storage.
Crisp white walls throughout the home add a bright, airy feel. Outside, enjoy a perfectly sized backyard and access to the neighborhood''s top-tier amenities, including a lazy river-style pool and a playground—perfect for families.
Don’t miss your chance to live in this exceptional home in a fantastic community!
Property Details
Price:
$3,000
MLS #:
20978159
Status:
Active
Beds:
4
Baths:
3
Address:
1133 Canuela Way
Type:
Rental
Subtype:
Single Family Residence
Subdivision:
Tradition Central Ph 1b
City:
Justin
Listed Date:
Jun 24, 2025
State:
TX
Finished Sq Ft:
2,371
ZIP:
76247
Lot Size:
6,098 sqft / 0.14 acres (approx)
Year Built:
2022
Schools
School District:
Northwest ISD
Elementary School:
Alan and Andra Perrin
Middle School:
Chisholmtr
High School:
Northwest
Interior
Bathrooms Full
3
Cooling
Electric
Fireplace Features
Gas
Fireplaces Total
1
Flooring
Carpet, Ceramic Tile
Heating
Central, Natural Gas
Interior Features
Built-in Features, Cable T V Available, Eat-in Kitchen, Granite Counters, Kitchen Island, Open Floorplan
Number Of Living Areas
1
Exterior
Community Features
Community Pool, Park, Playground, Sidewalks
Construction Materials
Brick
Exterior Features
Rain Gutters, Private Yard
Fencing
Back Yard, Wood
Garage Length
22
Garage Spaces
2
Garage Width
21
Lot Size Area
0.1400
Number Of Vehicles
2
Vegetation
Grassed
Financial

See this Listing
Aaron a full-service broker serving the Northern DFW Metroplex. Aaron has two decades of experience in the real estate industry working with buyers, sellers and renters.
More About AaronMortgage Calculator
Similar Listings Nearby
- 1144 Firecracker Drive
Justin, TX$3,500
0.04 miles away
- 1249 Western Yarrow Avenue
Justin, TX$3,500
0.21 miles away
- 1125 Western Yarrow Avenue
Justin, TX$3,395
0.14 miles away
- 1156 Western Yarrow Avenue
Justin, TX$3,200
0.18 miles away
- 1200 Milfoil Drive
Justin, TX$3,100
0.15 miles away
- 1012 Croxley Way
Fort Worth, TX$3,100
1.45 miles away
- 1201 Superbloom Avenue
Justin, TX$2,999
0.15 miles away
- 16020 Bronte Lane
Fort Worth, TX$2,800
0.95 miles away
- 1145 Croxley Way
Fort Worth, TX$2,750
1.45 miles away

1133 Canuela Way
Justin, TX
LIGHTBOX-IMAGES




