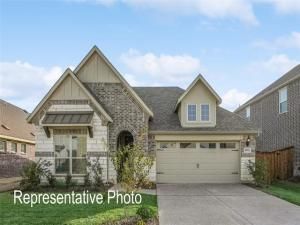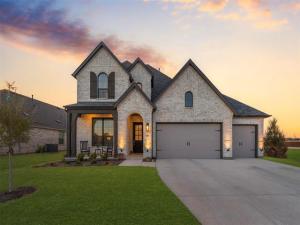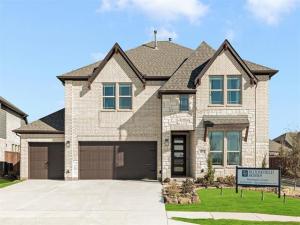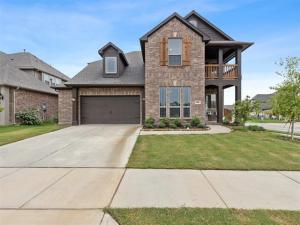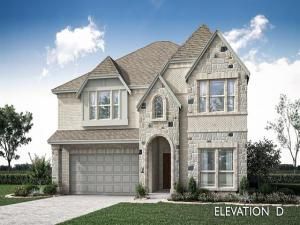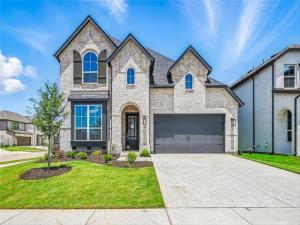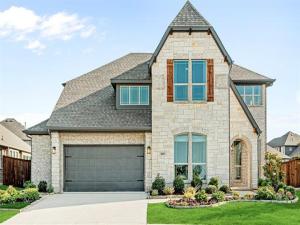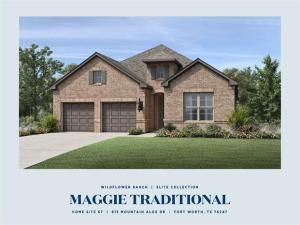Location
The Oleander floor plan offers an expansive 2,211 square feet of meticulously designed living space that maximizes comfort and functionality. As you approach the home, its striking curb appeal, complemented by an upgraded elevation featuring elegant architectural details, creates a warm and inviting atmosphere. Stepping inside, you’ll be greeted by an open floor plan that seamlessly connects the main living areas, perfect for both everyday family activities and entertaining guests. The upgraded wood floors run throughout the space, enhancing the rich aesthetics, while the 8-foot doors add a touch of grandeur. At the heart of the home is a spacious kitchen, designed for both functionality and style. It features an oversized island that serves as a focal point, alongside an abundance of cabinetry that provides ample storage. The kitchen’s layout ensures that it flows effortlessly into the adjoining areas. Just off the main living space, a stylish wet bar adds an extra layer of convenience, ideal for entertaining guests. The owner’s suite serves as a peaceful sanctuary, complete with a luxuriously appointed private bath that includes a dual sink vanity for added convenience, a deep soaking tub for ultimate relaxation, and a generous walk-in closet providing ample space for wardrobe organization. The thoughtfully placed three additional bedrooms are situated in separate sections of the home, ensuring privacy for family members and guests while allowing for versatile use of space. Wildflower Ranch is nestled within the highly sought-after Northwest Independent School District. This vibrant community is set to offer a variety of amenities designed to enhance residents’ lifestyles, including a resort-style lazy river for leisure and relaxation, a state-of-the-art amenity center for community events, well-equipped playgrounds for children, scenic walking trails for outdoor enthusiasts, and a convenient onsite elementary school that prioritizes quality education.
Property Details
Price:
$464,990
MLS #:
20868004
Status:
Active
Beds:
4
Baths:
3
Address:
701 Kurrus Street
Type:
Single Family
Subtype:
Single Family Residence
Subdivision:
Wildflower Ranch
City:
Justin
Listed Date:
Mar 11, 2025
State:
TX
Finished Sq Ft:
2,211
ZIP:
76247
Lot Size:
6,547 sqft / 0.15 acres (approx)
Year Built:
2025
Schools
School District:
Northwest ISD
Elementary School:
Alan and Andra Perrin
Middle School:
Chisholmtr
High School:
Northwest
Interior
Bathrooms Full
3
Cooling
Ceiling Fan(s), Central Air, Electric
Flooring
Carpet, Ceramic Tile, Wood
Heating
Central, Natural Gas
Interior Features
Decorative Lighting, Eat-in Kitchen, Granite Counters, Kitchen Island, Open Floorplan, Pantry, Walk- In Closet(s), Wet Bar
Number Of Living Areas
1
Exterior
Construction Materials
Brick, Fiber Cement, Rock/ Stone
Exterior Features
Covered Patio/ Porch, Rain Gutters
Fencing
Back Yard, Fenced, Full, Gate, Wood
Garage Length
20
Garage Spaces
2
Garage Width
20
Lot Size Area
0.1503
Financial
Green Energy Efficient
Appliances, H V A C, Insulation, Low Flow Commode, Rain / Freeze Sensors, Thermostat, Waterheater, Windows
Green Verification Count
2

See this Listing
Aaron a full-service broker serving the Northern DFW Metroplex. Aaron has two decades of experience in the real estate industry working with buyers, sellers and renters.
More About AaronMortgage Calculator
Similar Listings Nearby
- 1253 Water Canna Drive
Justin, TX$600,000
1.43 miles away
- 1013 Canuela Way
Fort Worth, TX$599,990
0.98 miles away
- 900 Superbloom
Justin, TX$599,000
0.98 miles away
- 837 Trout Lilly Drive
Fort Worth, TX$589,990
0.28 miles away
- 701 Purple Dome Drive
Fort Worth, TX$579,000
0.09 miles away
- 1009 Canuela Way
Justin, TX$575,000
0.98 miles away
- 737 Purple Dome Drive
Fort Worth, TX$575,000
0.08 miles away
- 905 Mumms Field Drive
Fort Worth, TX$574,995
0.63 miles away
- 813 Mountain Aloe
Fort Worth, TX$559,000
0.94 miles away
- 1008 Superbloom Avenue
Justin, TX$550,000
1.06 miles away

701 Kurrus Street
Justin, TX
LIGHTBOX-IMAGES




