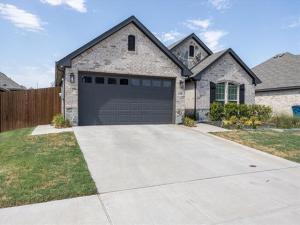Location
Exquisite Antares Model home with modern comfort and scenic surroundings! Nestled in a peaceful community, this barely-lived-in 3-bedroom, 2-bath gem has been meticulously maintained and thoughtfully designed. Showcasing the Antares model’s stylish layout, this home features elegant curb appeal, a manicured front yard, charming sidewalks, and a finished 2-car garage for extra storage and convenience. Step inside to a bright, open-concept living space that blends comfort and function. The chef-worthy kitchen boasts sleek granite countertops, stainless steel appliances, and a breakfast bar—perfect for entertaining or everyday meals. Refrigerator, washer, and dryer are all included for a true move-in-ready experience.
The spacious primary suite is a serene retreat with ample natural light and an en-suite bath. Two additional bedrooms provide flexibility for guests, a home office, or creative space. A covered back patio opens to a fully fenced yard with a wood privacy fence—ideal for relaxing, dining, or play.
Enjoy quick access to Hwy 67 and Chisholm Trail Pkwy for easy commuting. Outdoor lovers will appreciate the proximity to Cleburne State Park and Lake Pat Cleburne for hiking, fishing, or weekend picnics. Neighborhood features include curbs, sidewalks, and a community mailbox, enhancing the charm and walkability. Blending tasteful finishes, thoughtful inclusions, and a prime location near nature and conveniences, this home is a rare find. Don’t miss your chance to own a beautifully cared-for model home that offers modern elegance and a lifestyle connected to the outdoors.
The spacious primary suite is a serene retreat with ample natural light and an en-suite bath. Two additional bedrooms provide flexibility for guests, a home office, or creative space. A covered back patio opens to a fully fenced yard with a wood privacy fence—ideal for relaxing, dining, or play.
Enjoy quick access to Hwy 67 and Chisholm Trail Pkwy for easy commuting. Outdoor lovers will appreciate the proximity to Cleburne State Park and Lake Pat Cleburne for hiking, fishing, or weekend picnics. Neighborhood features include curbs, sidewalks, and a community mailbox, enhancing the charm and walkability. Blending tasteful finishes, thoughtful inclusions, and a prime location near nature and conveniences, this home is a rare find. Don’t miss your chance to own a beautifully cared-for model home that offers modern elegance and a lifestyle connected to the outdoors.
Property Details
Price:
$359,900
MLS #:
21004497
Status:
Active
Beds:
3
Baths:
2
Type:
Single Family
Subtype:
Single Family Residence
Subdivision:
Bristol Oaks Add
Listed Date:
Jul 18, 2025
Finished Sq Ft:
1,750
Lot Size:
6,011 sqft / 0.14 acres (approx)
Year Built:
2022
Schools
School District:
Keene ISD
Elementary School:
Keene
High School:
Keene
Interior
Bathrooms Full
2
Cooling
Ceiling Fan(s), Central Air, Electric, Heat Pump, Roof Turbine(s)
Flooring
Carpet, Ceramic Tile
Heating
Central, Electric, Heat Pump
Interior Features
Decorative Lighting, Double Vanity, Granite Counters, High Speed Internet Available, Pantry, Walk- In Closet(s)
Number Of Living Areas
1
Exterior
Construction Materials
Brick, Rock/Stone
Exterior Features
Covered Patio/Porch
Fencing
Back Yard, Fenced, Privacy, Wood
Garage Height
8
Garage Length
22
Garage Spaces
2
Garage Width
18
Lot Size Area
0.1380
Lot Size Dimensions
100 x 60
Financial
Green Energy Efficient
Appliances, Doors, HVAC, Thermostat, Waterheater, Windows
Green Water Conservation
Efficient Hot Water Distribution

See this Listing
Aaron a full-service broker serving the Northern DFW Metroplex. Aaron has two decades of experience in the real estate industry working with buyers, sellers and renters.
More About AaronMortgage Calculator
Similar Listings Nearby
Community
- Address116 Cadyn Drive Keene TX
- SubdivisionBristol Oaks Add
- CityKeene
- CountyJohnson
- Zip Code76059
Subdivisions in Keene
- .
- Adventist Texas School Prop
- Adventist Texas School Propert
- Amending Plat Bristol Oaks Add
- Ashton Homeplace
- BBB & C R
- Bristol Oaks
- Bristol Oaks Add
- Creel Corners
- EM Heath
- Fireside Village
- Gale Sub
- Gonzales Add
- Gonzalez Santa Fe Add
- Heather Dyane
- Hillcrest Keene
- J H Ball
- J Pennington
- Keene
- Kilpatrick
- North Hills Estates
- Orrin Winters Surv Abs #875
- Putsax Add
- Rose Add
- S A Howerton
- Songbird Acres Keene
- Spring Creek Estate
- T J Add
- The Canyons
- Trail Oaks Estate
- Wallen
- Watson Addition
Market Summary
Current real estate data for Single Family in Keene as of Oct 04, 2025
53
Single Family Listed
81
Avg DOM
169
Avg $ / SqFt
$277,343
Avg List Price
Property Summary
- Located in the Bristol Oaks Add subdivision, 116 Cadyn Drive Keene TX is a Single Family for sale in Keene, TX, 76059. It is listed for $359,900 and features 3 beds, 2 baths, and has approximately 1,750 square feet of living space, and was originally constructed in 2022. The current price per square foot is $206. The average price per square foot for Single Family listings in Keene is $169. The average listing price for Single Family in Keene is $277,343. To schedule a showing of MLS#21004497 at 116 Cadyn Drive in Keene, TX, contact your Aaron Layman Properties agent at 940-209-2100.

116 Cadyn Drive
Keene, TX





