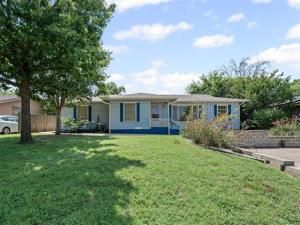Location
Come see this beautifully maintained home offering curb appeal and comfort in a peaceful setting. Enjoy the morning sun on the front patio with custom landscaping. Mature trees, vibrant rose bushes, and a custom textured concrete sidewalk wrap around both the front and backyard, creating a warm and welcoming exterior. Inside, you''ll find 4 spacious bedrooms, 2 bathrooms, and a dedicated office or flex space with built-in cabinetry. The home features two inviting living areas with hardwood flooring throughout much of the main living space, as well as a designated dining room perfect for entertaining. The centrally located kitchen offers ample cabinetry and countertop space. A standout feature is the separate living area on one side of the home—complete with a private bedroom, additional flex room, and a dedicated laundry area. Ideal for multi-generational living or income-producing apartment-style use. The updated hall bath includes a stylish walk-in tiled shower and a double vanity serving three generously sized bedrooms, each with great closet space and ceiling fans. Step outside to your backyard retreat—featuring a covered wood deck patio, enclosed screened in back porch, lush green lawn, mature crepe myrtles, more blooming rose bushes, two powered storage sheds, a pavilion for entertaining or hobbies and convenient RV parking pavilion. Ample parking with custom pavers and landscaping. Centrally located to the State Park, Southwestern Adventist University, shopping and dining. Make this your new home!
Property Details
Price:
$248,500
MLS #:
20972566
Status:
Pending
Beds:
4
Baths:
2
Type:
Single Family
Subtype:
Single Family Residence
Subdivision:
Hillcrest Keene
Listed Date:
Jun 20, 2025
Finished Sq Ft:
1,744
Lot Size:
11,194 sqft / 0.26 acres (approx)
Year Built:
1966
Schools
School District:
Keene ISD
Elementary School:
Keene
High School:
Keene
Interior
Bathrooms Full
2
Cooling
Ceiling Fan(s), Central Air, Electric
Heating
Central, Electric
Interior Features
Built-in Features, Eat-in Kitchen
Number Of Living Areas
2
Exterior
Construction Materials
Siding
Exterior Features
Covered Patio/Porch, Storage
Fencing
Back Yard, Wood
Lot Size Area
0.2570
Financial

See this Listing
Aaron a full-service broker serving the Northern DFW Metroplex. Aaron has two decades of experience in the real estate industry working with buyers, sellers and renters.
More About AaronMortgage Calculator
Similar Listings Nearby
Community
- Address106 Oakwood Drive Keene TX
- SubdivisionHillcrest Keene
- CityKeene
- CountyJohnson
- Zip Code76059
Subdivisions in Keene
- .
- Adventist Texas School Prop
- Adventist Texas School Propert
- Amending Plat Bristol Oaks Add
- Ashton Homeplace
- BBB & C R
- Bristol Oaks
- Bristol Oaks Add
- Creel Corners
- EM Heath
- Fireside Village
- Gale Sub
- Gonzales Add
- Gonzalez Santa Fe Add
- Heather Dyane
- Hillcrest Keene
- J H Ball
- J Pennington
- Keene
- Kilpatrick
- North Hills Estates
- Orrin Winters Surv Abs #875
- Putsax Add
- Rose Add
- S A Howerton
- Songbird Acres Keene
- Spring Creek Estate
- T J Add
- The Canyons
- Trail Oaks Estate
- Wallen
- Watson Addition
Market Summary
Current real estate data for Single Family in Keene as of Oct 04, 2025
53
Single Family Listed
81
Avg DOM
169
Avg $ / SqFt
$277,343
Avg List Price
Property Summary
- Located in the Hillcrest Keene subdivision, 106 Oakwood Drive Keene TX is a Single Family for sale in Keene, TX, 76059. It is listed for $248,500 and features 4 beds, 2 baths, and has approximately 1,744 square feet of living space, and was originally constructed in 1966. The current price per square foot is $142. The average price per square foot for Single Family listings in Keene is $169. The average listing price for Single Family in Keene is $277,343. To schedule a showing of MLS#20972566 at 106 Oakwood Drive in Keene, TX, contact your Aaron Layman Properties agent at 940-209-2100.

106 Oakwood Drive
Keene, TX





