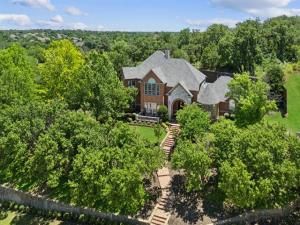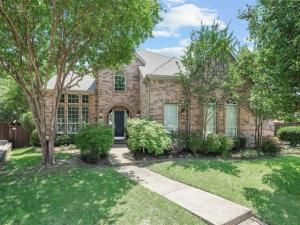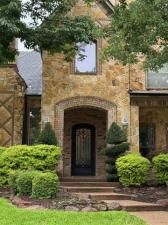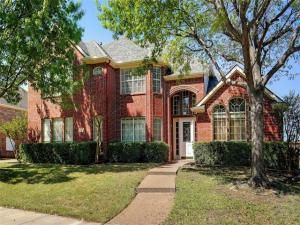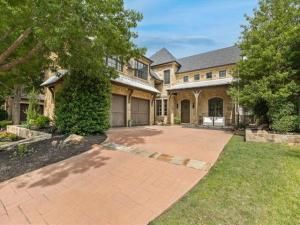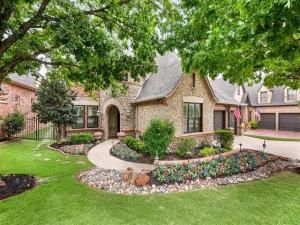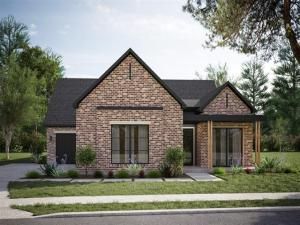Location
This architectural gem is located in the prestigious Cherry Grove Estates of Keller. Every detail of this home reflects quality and sophistication, from rich hardwoods, custom cabinetry, vaulted ceilings, high-end appliances and an open floor plan that creates a seamless indoor-outdoor flow. The functional floor plan, with 4858 square feet of living, offers a formal living area, an elegant dining room, an oversized family room, a REMODELED chef’s kitchen with breakfast nook, five bedrooms, four bathrooms, a dedicated study with French doors, an entertaining game and media room, utility area and a three-car garage. With a complete update, kitchen amenities include quartz counters, upgraded appliances, 48-inch custom cabinetry, a copper vent-a-hood, large center island and a six-burner gas cook-top. The primary suite is the perfect escape after a long day with a sitting area before bay windows, a double trayed ceiling and an exquisite bathroom retreat. Quality abounds throughout the home with custom built-ins, plantation shutters, a plethora of hardwoods, gracious windows, modern light fixtures, a sweeping staircase, a walk-out balcony and more. Enhancing functionality, there is an oversized three-car garage with an automatic wrought iron gate. The backyard oasis is a true sanctuary where stress fades and life feels simple. Perfect for year-round gatherings, this area boasts a sparkling pool-spa, an impressive outdoor kitchen, a beautiful Koi pond, putting green and plenty of room for play. This home feeds the award-winning Keller ISD and is located a short distance to local eateries, upscale shopping and DFW International Airport.
Property Details
Price:
$1,090,000
MLS #:
20892381
Status:
Active
Beds:
5
Baths:
4
Address:
1413 Cherry Blossom Lane
Type:
Single Family
Subtype:
Single Family Residence
Subdivision:
Cherry Grove Estates Add
City:
Keller
Listed Date:
Apr 30, 2025
State:
TX
Finished Sq Ft:
4,858
ZIP:
76248
Lot Size:
22,520 sqft / 0.52 acres (approx)
Year Built:
2003
Schools
School District:
Keller ISD
Elementary School:
Shadygrove
Middle School:
Indian Springs
High School:
Keller
Interior
Bathrooms Full
4
Cooling
Central Air, Electric, Zoned
Fireplace Features
Gas, Gas Starter
Fireplaces Total
2
Flooring
Carpet, Ceramic Tile, Wood
Heating
Central, Natural Gas, Zoned
Interior Features
Built-in Features, Built-in Wine Cooler, Cable T V Available, Decorative Lighting, Eat-in Kitchen, Granite Counters, High Speed Internet Available, In- Law Suite Floorplan, Kitchen Island, Open Floorplan, Sound System Wiring, Vaulted Ceiling(s), Walk- In Closet(s)
Number Of Living Areas
4
Exterior
Community Features
Curbs, Perimeter Fencing, Sidewalks
Construction Materials
Brick, Rock/ Stone
Exterior Features
Balcony, Built-in Barbecue, Covered Patio/ Porch, Rain Gutters, Outdoor Grill, Outdoor Kitchen
Fencing
Wood, Wrought Iron
Garage Length
20
Garage Spaces
3
Garage Width
30
Lot Size Area
0.5170
Pool Features
Gunite, Heated, Pool/ Spa Combo
Financial
Green Energy Efficient
Drought Tolerant Plants

See this Listing
Aaron a full-service broker serving the Northern DFW Metroplex. Aaron has two decades of experience in the real estate industry working with buyers, sellers and renters.
More About AaronMortgage Calculator
Similar Listings Nearby
- 512 Holly Court
Keller, TX$1,350,000
1.48 miles away
- 816 Lakeridge Drive
Keller, TX$1,327,000
1.58 miles away
- 1204 Wishing Tree Lane
Keller, TX$1,275,000
0.38 miles away
- 540 Michener Court
Southlake, TX$1,225,000
1.68 miles away
- 1505 Mossycup Court
Keller, TX$1,225,000
0.29 miles away
- 933 Glenhurst Road
Keller, TX$1,199,777
1.89 miles away
- 609 Deerwood Lane
Keller, TX$1,199,000
0.87 miles away
- 920 Glenhurst Road
Keller, TX$1,175,850
1.87 miles away
- 8428 Livi Street
North Richland Hills, TX$1,135,000
1.16 miles away
- 2000 Diamond Rim Pass Road
Keller, TX$1,100,000
0.80 miles away

1413 Cherry Blossom Lane
Keller, TX
LIGHTBOX-IMAGES













































