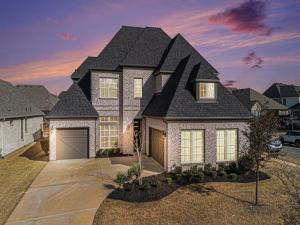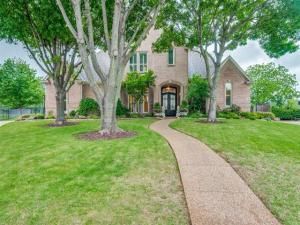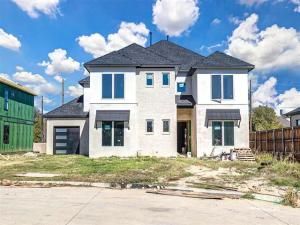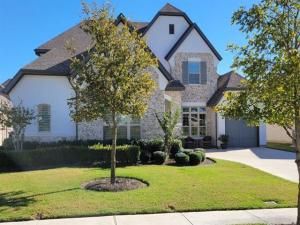Location
Introducing a stunning, move-in ready home located in the Concordia subdivision, perfectly situated on a corner lot with remarkable curb appeal. This spacious property features 4 bedrooms and 4.5 bathrooms, each bedroom offering an ensuite bath and walk-in closet. The open floor plan seamlessly connects the main living areas, with abundant natural light pouring in through the large windows. The gourmet kitchen boasts quartz countertops, a large island, sleek appliances, double ovens, a gas cooktop, a secondary sink, and a generous walk-in pantry. The living room shines with a vaulted ceiling and a cozy fireplace. The primary suite includes French doors leading to a spa-like 5-piece ensuite bath, featuring a freestanding tub, dual vanities, a sizable walk-in closet, and direct access to the laundry room with a utility sink. A dedicated office space, one bedroom with an ensuite bath, and a half bath complete the main floor. Upstairs, enjoy a versatile loft space, a media room, and two additional bedrooms with ensuite baths. Outside, relax on the covered patio in the private, fenced backyard. Attached 3-car garage with an electric vehicle charger and proximity to top-rated schools, shopping, dining, and easy access to 377 and DFW Airport, this home has it all! Schedule a tour today.
Property Details
Price:
$850,000
MLS #:
20873938
Status:
Active Under Contract
Beds:
4
Baths:
4.1
Address:
437 Harmony Way
Type:
Single Family
Subtype:
Single Family Residence
Subdivision:
Concordia
City:
Keller
Listed Date:
Mar 21, 2025
State:
TX
Finished Sq Ft:
3,585
ZIP:
76248
Lot Size:
9,713 sqft / 0.22 acres (approx)
Year Built:
2021
Schools
School District:
Keller ISD
Elementary School:
Shadygrove
Middle School:
Indian Springs
High School:
Keller
Interior
Bathrooms Full
4
Bathrooms Half
1
Cooling
Ceiling Fan(s), Central Air
Fireplace Features
Living Room
Fireplaces Total
1
Flooring
Carpet, Tile, Wood
Heating
Central
Interior Features
Built-in Features, Cable T V Available, Decorative Lighting, Double Vanity, Eat-in Kitchen, High Speed Internet Available, Kitchen Island, Loft, Open Floorplan, Pantry, Vaulted Ceiling(s), Walk- In Closet(s)
Number Of Living Areas
2
Exterior
Community Features
Curbs, Greenbelt, Sidewalks
Construction Materials
Brick
Exterior Features
Covered Patio/ Porch, Rain Gutters, Lighting, Private Entrance, Private Yard
Fencing
Back Yard, Fenced, Full
Garage Length
19
Garage Spaces
3
Garage Width
22
Lot Size Area
0.2230
Vegetation
Grassed
Financial

See this Listing
Aaron a full-service broker serving the Northern DFW Metroplex. Aaron has two decades of experience in the real estate industry working with buyers, sellers and renters.
More About AaronMortgage Calculator
Similar Listings Nearby
- 1500 Pembrook Court
Keller, TX$1,099,999
1.89 miles away
- 208 Utopia Court
Keller, TX$985,000
1.03 miles away
- 953 Waterbury Way
Keller, TX$899,500
1.26 miles away
- 941 Canterbury Lane
Keller, TX$899,000
1.42 miles away
- 7228 Smith Farm Drive
North Richland Hills, TX$860,000
1.38 miles away
- 771 Richmond Lane
Keller, TX$849,999
1.85 miles away
- 1410 Ashmore Court
Keller, TX$815,000
1.93 miles away
- 404 Augusta Drive
Keller, TX$799,900
0.11 miles away
- 8100 Oak Knoll Drive
North Richland Hills, TX$799,900
1.84 miles away

437 Harmony Way
Keller, TX
LIGHTBOX-IMAGES













