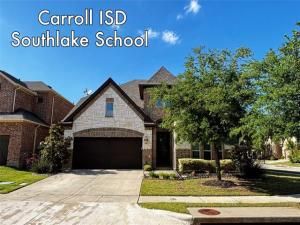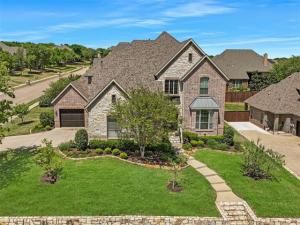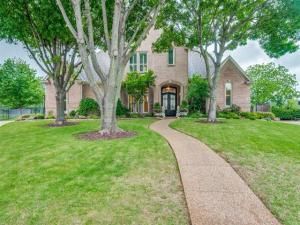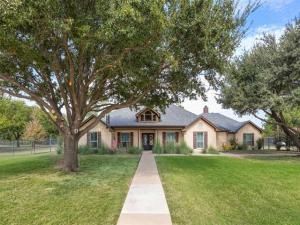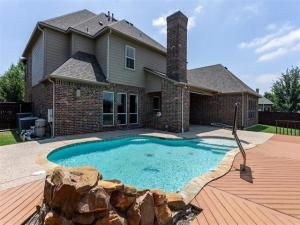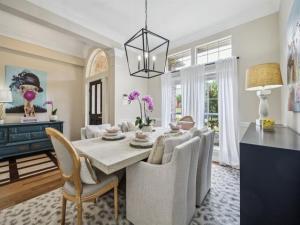Location
Beautiful Home in Carroll ISD – Gated Community
Welcome to this stunning 4-bedroom, 4-bathroom home located in the highly sought-after Carroll ISD, nestled within a secure gated community. This spacious residence offers a thoughtful layout with an abundance of natural light and elegant features throughout.
As you step inside, you’re greeted by a grand two-story foyer and beautiful hardwood flooring that extends throughout the first level—no carpet in sight. To the right, you’ll find a dedicated home office with soaring ceilings, while to the left is a well-appointed guest suite with a full bath, perfect for visitors. A generously sized dining room is ideal for hosting dinners and special occasions.
The heart of the home is the open-concept kitchen and living area, where a large kitchen island, upgraded backsplash, stylish pendant lighting, and double ovens make cooking and entertaining a delight. The living room features a cozy fireplace and a wall of windows that flood the space with natural sunlight.
The private primary suite is located at the back of the home, offering peace and tranquility. The en-suite bathroom includes dual sinks, a garden tub, and a separate standing shower for a spa-like experience.
Upstairs, you''ll find an open game room, along with two spacious bedrooms, each with their own full bathroom—perfect for a growing family or guests.
Step outside to the covered patio and enjoy a backyard space ideal for family gatherings and relaxation.
Additional features include a 2-car garage and access to neighborhood amenities such as curbed streets, jogging and bike paths, a playground, and sidewalks. Conveniently located near top-rated schools, shopping, dining, and more.
Don’t miss this opportunity to own a beautiful home in a prime location—schedule your private showing today!
Welcome to this stunning 4-bedroom, 4-bathroom home located in the highly sought-after Carroll ISD, nestled within a secure gated community. This spacious residence offers a thoughtful layout with an abundance of natural light and elegant features throughout.
As you step inside, you’re greeted by a grand two-story foyer and beautiful hardwood flooring that extends throughout the first level—no carpet in sight. To the right, you’ll find a dedicated home office with soaring ceilings, while to the left is a well-appointed guest suite with a full bath, perfect for visitors. A generously sized dining room is ideal for hosting dinners and special occasions.
The heart of the home is the open-concept kitchen and living area, where a large kitchen island, upgraded backsplash, stylish pendant lighting, and double ovens make cooking and entertaining a delight. The living room features a cozy fireplace and a wall of windows that flood the space with natural sunlight.
The private primary suite is located at the back of the home, offering peace and tranquility. The en-suite bathroom includes dual sinks, a garden tub, and a separate standing shower for a spa-like experience.
Upstairs, you''ll find an open game room, along with two spacious bedrooms, each with their own full bathroom—perfect for a growing family or guests.
Step outside to the covered patio and enjoy a backyard space ideal for family gatherings and relaxation.
Additional features include a 2-car garage and access to neighborhood amenities such as curbed streets, jogging and bike paths, a playground, and sidewalks. Conveniently located near top-rated schools, shopping, dining, and more.
Don’t miss this opportunity to own a beautiful home in a prime location—schedule your private showing today!
Property Details
Price:
$865,000
MLS #:
20938713
Status:
Active
Beds:
4
Baths:
4
Address:
3037 Crestwater Ridge
Type:
Single Family
Subtype:
Single Family Residence
Subdivision:
Creekview Add
City:
Keller
Listed Date:
May 16, 2025
State:
TX
Finished Sq Ft:
3,064
ZIP:
76248
Lot Size:
5,967 sqft / 0.14 acres (approx)
Year Built:
2016
Schools
School District:
Carroll ISD
Elementary School:
Carroll
Middle School:
Dawson
High School:
Carroll
Interior
Bathrooms Full
4
Cooling
Central Air
Fireplace Features
Brick
Fireplaces Total
1
Flooring
Carpet, Hardwood
Heating
Central
Interior Features
Decorative Lighting, Eat-in Kitchen, Granite Counters, High Speed Internet Available, Kitchen Island, Natural Woodwork, Open Floorplan, Pantry, Vaulted Ceiling(s), Walk- In Closet(s)
Number Of Living Areas
1
Exterior
Community Features
Gated
Construction Materials
Brick
Garage Length
18
Garage Spaces
2
Garage Width
20
Lot Size Area
0.1370
Financial

See this Listing
Aaron a full-service broker serving the Northern DFW Metroplex. Aaron has two decades of experience in the real estate industry working with buyers, sellers and renters.
More About AaronMortgage Calculator
Similar Listings Nearby
- 2001 Saddleback Pass Road
Keller, TX$1,100,000
1.53 miles away
- 6400 Cimmaron Trail
Colleyville, TX$1,100,000
1.37 miles away
- 402 Thistle Court
Southlake, TX$1,100,000
1.70 miles away
- 1500 Pembrook Court
Keller, TX$1,099,999
1.86 miles away
- 604 Comal Court
Keller, TX$1,099,990
1.50 miles away
- 3210 Gray Lane
Southlake, TX$1,090,000
1.50 miles away
- 8504 Lacey Road
North Richland Hills, TX$1,075,900
1.39 miles away
- 7905 Hallmark Drive
North Richland Hills, TX$1,075,000
1.98 miles away
- 1412 Stone Lakes Drive
Southlake, TX$1,065,000
1.30 miles away
- 705 Portofino Place
Southlake, TX$1,055,000
0.72 miles away

3037 Crestwater Ridge
Keller, TX
LIGHTBOX-IMAGES




