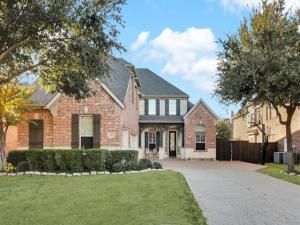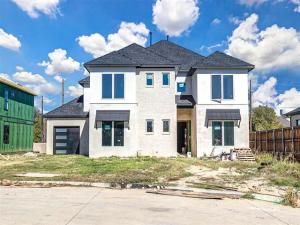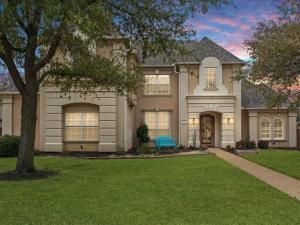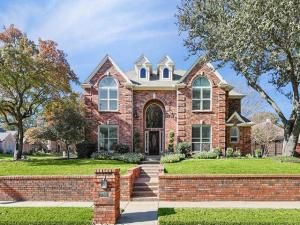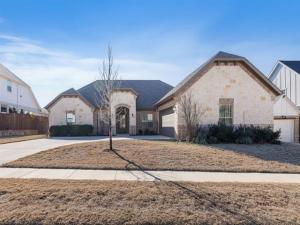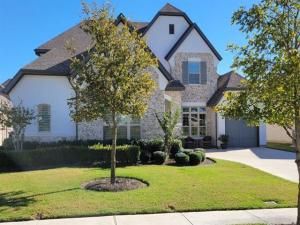Location
This stunning home features a thoughtfully designed floor plan with 4 bedrooms plus a study that can also serve as a 5th bedroom. From the moment you step inside, you''ll find the grand iron splindle staircase and brand-new hardwood floors that extend throughout the downstairs. The entry flows seamlessly into a formal dining area and a cozy sitting room. The spacious family living area is comfortable with a floor-to-ceiling stone fireplace, expansive windows and built-in shelves. The kitchen is a chef’s delight, complete with granite countertops, a center island, stainless appliances including a gas stove and a walk-in pantry. Retreat to the primary bedroom with natural light and featuring a bay window. The newly updated ensuite bath includes separate vanities, a walk-in shower and a luxurious floating tub. Upstairs, you’ll discover an entertainer’s dream: a game room with a wet bar and a full-size media room. It also includes three additional bedrooms and two full baths, creating the perfect layout for family or guests. The backyard offers a private space with an extended patio, perfect for outdoor gatherings or enjoying quiet evenings and still room for a pool. Home also attends the most sought-after Shady Grove Elementary and Keller High School with convenient shopping and stores near by. Don''t pass on this one…
Property Details
Price:
$798,000
MLS #:
20795876
Status:
Pending
Beds:
5
Baths:
3.1
Address:
2110 Alma Drive
Type:
Single Family
Subtype:
Single Family Residence
Subdivision:
Fall Creek Estates
City:
Keller
Listed Date:
Dec 17, 2024
State:
TX
Finished Sq Ft:
3,978
ZIP:
76248
Lot Size:
9,626 sqft / 0.22 acres (approx)
Year Built:
2007
Schools
School District:
Keller ISD
Elementary School:
Shadygrove
Middle School:
Indian Springs
High School:
Keller
Interior
Bathrooms Full
3
Bathrooms Half
1
Cooling
Ceiling Fan(s), Electric, Zoned
Fireplace Features
Family Room, Gas Logs, Gas Starter, Living Room, Stone
Fireplaces Total
1
Flooring
Carpet, Ceramic Tile, Hardwood
Heating
Central, Heat Pump, Zoned
Interior Features
Built-in Features, Cable T V Available, Decorative Lighting, Eat-in Kitchen, Flat Screen Wiring, Granite Counters, High Speed Internet Available, Kitchen Island, Walk- In Closet(s)
Number Of Living Areas
4
Exterior
Construction Materials
Brick, Fiber Cement, Rock/ Stone
Exterior Features
Rain Gutters, Lighting
Fencing
Wood
Garage Spaces
3
Lot Size Area
0.2210
Financial

See this Listing
Aaron a full-service broker serving the Northern DFW Metroplex. Aaron has two decades of experience in the real estate industry working with buyers, sellers and renters.
More About AaronMortgage Calculator
Similar Listings Nearby
- 208 Utopia Court
Keller, TX$985,000
1.67 miles away
- 920 Meandering Woods Drive
Keller, TX$980,000
1.96 miles away
- 755 Richmond Lane
Keller, TX$970,000
1.95 miles away
- 1316 Pine Valley Road
Keller, TX$950,000
1.61 miles away
- 424 Harmony Way
Keller, TX$935,000
0.65 miles away
- 7548 Hightower Drive
North Richland Hills, TX$925,000
1.55 miles away
- 1526 Brentwood Trail
Keller, TX$889,895
1.93 miles away
- 7616 Ira Drive
North Richland Hills, TX$880,000
1.93 miles away
- 7228 Smith Farm Drive
North Richland Hills, TX$860,000
0.73 miles away
- 404 Augusta Drive
Keller, TX$849,000
0.77 miles away

2110 Alma Drive
Keller, TX
LIGHTBOX-IMAGES




