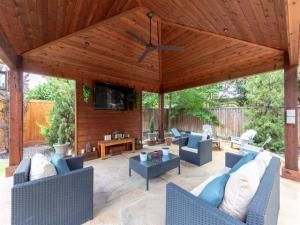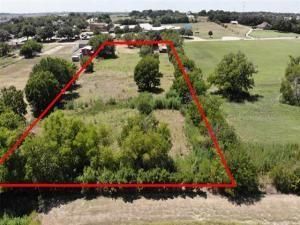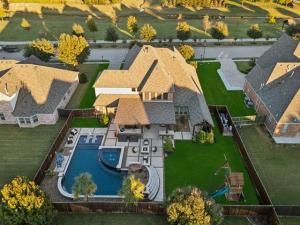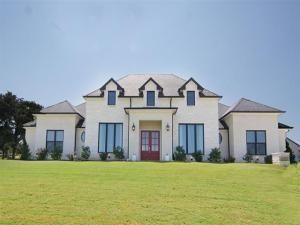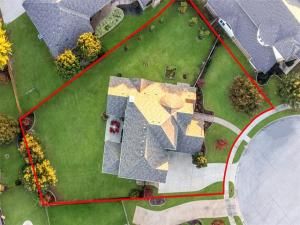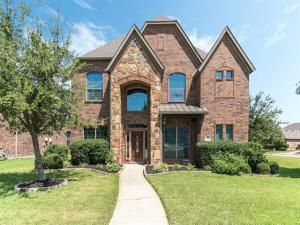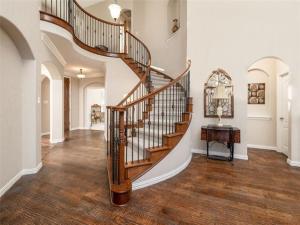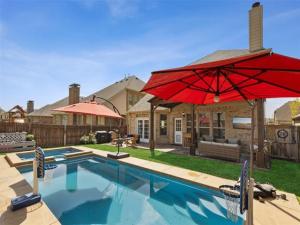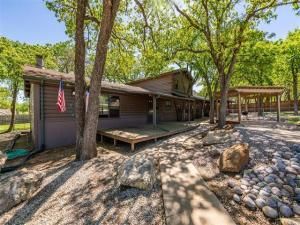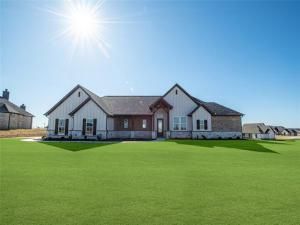Location
Welcome to this impressive single-story former model home, perfectly situated across from the community pool, clubhouse, and fitness room. Inside, you’ll find a front office with built-in bookcases, a spacious dining room with a butler’s pantry, and a well-designed kitchen featuring an island, breakfast bar, and gas cooktop that opens to the living room. The home offers a guest bedroom with a full bath, two bedrooms connected by a Jack-and-Jill bathroom, and a media room with a projector and screen that stay with the house. The primary bedroom, set apart for privacy, includes two walk-in closets. The backyard is built for entertaining, with two sitting areas, space for play, and two entrances to the patio. Enjoy outdoor cooking with a Coyote grill, refrigerator, and electrical hookups for a mounted TV. The garage is insulated and features its own separate heating and cooling system. The roof was replaced in 2022. Located just minutes away from the neighborhood elementary school and offering easy access to highways 377, 170, I35 and 114, this home is in a prime location for convenience.
Property Details
Price:
$774,000
MLS #:
20648444
Status:
Active
Beds:
4
Baths:
3
Address:
1825 Sterling Trace Drive
Type:
Single Family
Subtype:
Single Family Residence
Subdivision:
Marshall Ridge North
City:
Keller
Listed Date:
Jun 29, 2024
State:
TX
Finished Sq Ft:
3,458
ZIP:
76248
Lot Size:
10,802 sqft / 0.25 acres (approx)
Year Built:
2008
Schools
School District:
Keller ISD
Elementary School:
Ridgeview
Middle School:
Keller
High School:
Keller
Interior
Bathrooms Full
3
Cooling
Central Air, Electric
Fireplace Features
Gas Logs, Gas Starter
Fireplaces Total
1
Flooring
Carpet, Ceramic Tile, Wood
Heating
Central, Natural Gas
Interior Features
Cable T V Available, Eat-in Kitchen, High Speed Internet Available, Kitchen Island, Open Floorplan, Sound System Wiring
Number Of Living Areas
2
Exterior
Community Features
Club House, Community Pool, Fishing, Fitness Center, Greenbelt, Jogging Path/ Bike Path, Playground, Sidewalks
Construction Materials
Brick
Exterior Features
Barbecue, Covered Patio/ Porch, Gas Grill, Lighting, Outdoor Grill, Outdoor Kitchen, Outdoor Living Center
Fencing
Wood, Wrought Iron
Garage Length
20
Garage Spaces
2
Garage Width
20
Lot Size Area
0.2480
Financial
Green Energy Efficient
Windows

See this Listing
Aaron a full-service broker serving the Northern DFW Metroplex. Aaron has two decades of experience in the real estate industry working with buyers, sellers and renters.
More About AaronMortgage Calculator
Similar Listings Nearby
- 616 Norma Lane
Keller, TX$995,000
1.66 miles away
- 1712 Gray Owl Road
Keller, TX$975,000
0.44 miles away
- 4000 Randolph Lane
Azle, TX$889,000
1.84 miles away
- 2025 Lewis Crossing Court
Keller, TX$775,000
0.37 miles away
- 1701 Imperial Springs Drive
Keller, TX$767,900
0.21 miles away
- 1962 Lewis Crossing Drive
Keller, TX$759,995
0.20 miles away
- 4317 Old Grove Way
Fort Worth, TX$698,000
1.34 miles away
- 405 Mount Gilead Road
Keller, TX$625,000
0.65 miles away
- 454 Collum View
Azle, TX$619,900
1.05 miles away

1825 Sterling Trace Drive
Keller, TX
LIGHTBOX-IMAGES




