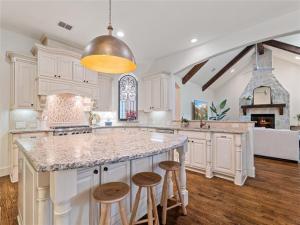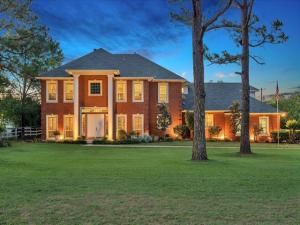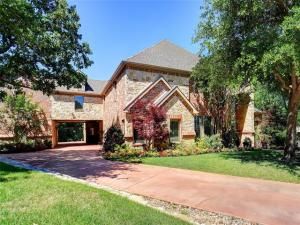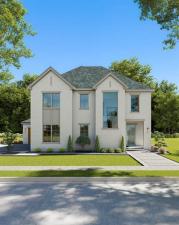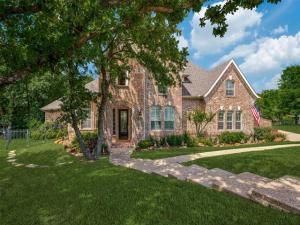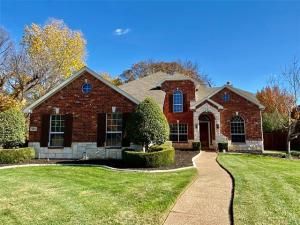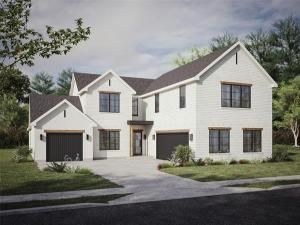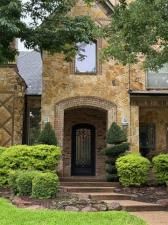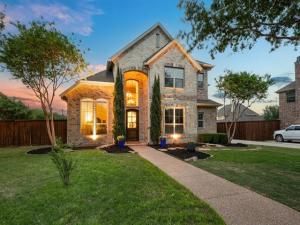Location
This stunning Drees custom-built model home offers the perfect blend of elegance, functionality, and thoughtful upgrades including a media room on the first floor! With five bedrooms—four located on the first floor—and a beautifully finished upstairs office tucked into converted attic space (adding 254 square feet), there’s room for both everyday living and quiet productivity. One of the downstairs bedrooms features French doors and is also ideal as a private office or versatile flex space.
The interior was freshly repainted in 2022, and thoughtful updates abound—including custom built-in bookshelves in the library, an upgraded powder bath downstairs, and designer light fixtures added throughout the home.
The heart of the home boasts a beam-vaulted ceiling in the family room with a stone-hearth fireplace, flowing seamlessly into the gourmet kitchen with tea-stained fluted cabinetry, a 6-burner gas cooktop, double ovens, and an oversized island perfect for gathering. Hand-scraped hardwoods, 8-foot doors, a wet bar, and abundant natural light add elevated touches throughout.
The luxurious primary suite features a soaring ceiling and a spa-inspired bath, creating a peaceful retreat. Step outside to a private backyard oasis complete with a covered patio, outdoor stone fireplace, and a sparkling pool. Practical features include a spacious utility room, built-in mudroom, and two garages: a 1-car garage (10'' x 19'') with an EV charger, and a 2-car garage (21'' x 28'').
Located in the desirable Hidden Lakes community, residents enjoy access to three junior Olympic-sized pools, multiple play areas, a volleyball court, soccer fields, scenic walking trails, and a reservable clubhouse—perfect for gatherings and celebrations.
Come experience the comfort, charm, and community this exceptional home has to offer, and make it yours.
The interior was freshly repainted in 2022, and thoughtful updates abound—including custom built-in bookshelves in the library, an upgraded powder bath downstairs, and designer light fixtures added throughout the home.
The heart of the home boasts a beam-vaulted ceiling in the family room with a stone-hearth fireplace, flowing seamlessly into the gourmet kitchen with tea-stained fluted cabinetry, a 6-burner gas cooktop, double ovens, and an oversized island perfect for gathering. Hand-scraped hardwoods, 8-foot doors, a wet bar, and abundant natural light add elevated touches throughout.
The luxurious primary suite features a soaring ceiling and a spa-inspired bath, creating a peaceful retreat. Step outside to a private backyard oasis complete with a covered patio, outdoor stone fireplace, and a sparkling pool. Practical features include a spacious utility room, built-in mudroom, and two garages: a 1-car garage (10'' x 19'') with an EV charger, and a 2-car garage (21'' x 28'').
Located in the desirable Hidden Lakes community, residents enjoy access to three junior Olympic-sized pools, multiple play areas, a volleyball court, soccer fields, scenic walking trails, and a reservable clubhouse—perfect for gatherings and celebrations.
Come experience the comfort, charm, and community this exceptional home has to offer, and make it yours.
Property Details
Price:
$1,200,000
MLS #:
20947893
Status:
Active Under Contract
Beds:
5
Baths:
3.1
Address:
1408 Blue Ridge Road
Type:
Single Family
Subtype:
Single Family Residence
Subdivision:
Providence Grove
City:
Keller
Listed Date:
May 29, 2025
State:
TX
Finished Sq Ft:
5,244
ZIP:
76248
Lot Size:
16,814 sqft / 0.39 acres (approx)
Year Built:
2011
Schools
School District:
Keller ISD
Elementary School:
Liberty
Middle School:
Keller
High School:
Keller
Interior
Bathrooms Full
3
Bathrooms Half
1
Fireplace Features
Gas, Living Room, Outside, Wood Burning
Fireplaces Total
2
Flooring
Carpet, Hardwood, Tile
Interior Features
Built-in Features, Cathedral Ceiling(s), Chandelier, Decorative Lighting, Double Vanity, Dry Bar, Eat-in Kitchen, Granite Counters, High Speed Internet Available, Kitchen Island, Open Floorplan, Pantry, Walk- In Closet(s)
Number Of Living Areas
2
Exterior
Community Features
Club House, Park, Pool
Construction Materials
Brick, Frame, Rock/ Stone, Wood
Exterior Features
Covered Patio/ Porch, Rain Gutters, Lighting
Fencing
Back Yard, Fenced, Wood
Garage Length
28
Garage Spaces
3
Garage Width
21
Lot Size Area
0.3860
Pool Features
Heated, In Ground, Pool/ Spa Combo
Vegetation
Grassed
Financial

See this Listing
Aaron a full-service broker serving the Northern DFW Metroplex. Aaron has two decades of experience in the real estate industry working with buyers, sellers and renters.
More About AaronMortgage Calculator
Similar Listings Nearby
- 1005 Simmons Drive
Keller, TX$1,500,000
1.41 miles away
- 8728 Trailwood Court
Keller, TX$1,495,000
1.34 miles away
- 8432 Livi Street
North Richland Hills, TX$1,423,000
0.40 miles away
- 8744 Ramblewood Court
Keller, TX$1,380,000
1.42 miles away
- 1001 Siena Drive
Southlake, TX$1,360,000
1.75 miles away
- 8424 Witt Street
North Richland Hills, TX$1,350,000
1.77 miles away
- 6809 Strauss
Colleyville, TX$1,299,900
1.58 miles away
- 6508 Horseshoe Bend
Colleyville, TX$1,295,000
1.73 miles away
- 1204 Wishing Tree Lane
Keller, TX$1,275,000
1.15 miles away
- 1505 Mossycup Court
Keller, TX$1,268,000
0.62 miles away

1408 Blue Ridge Road
Keller, TX
LIGHTBOX-IMAGES




