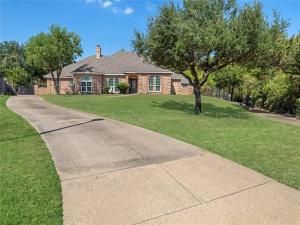Location
Beautifully Updated 3-Bedroom Home on Over 1 Acre at the End of a Cul-de-Sac – No HOA! Nestled on a serene 1+ acre lot at the end of a quiet cul-de-sac, this beautifully updated and well-maintained 3-bedroom, 3.5-bath home offers peaceful living in the heart of Kennedale. The striking brick-and-stone exterior exudes curb appeal, while the bright, airy interior welcomes you with tons of natural light, recessed lighting, intricate moldings, and wood-look tile flooring throughout. The open-concept layout provides effortless flow between the elegant formal living room with a cozy fireplace and built-in cabinets, and the spacious family room that boasts a wall of windows overlooking the park-like backyard.
The kitchen is a true centerpiece with an abundance of crisp white cabinetry, granite countertops, updated appliances, and under-cabinet lighting. Enjoy both casual and formal dining with a cozy breakfast nook and a stylish formal dining room accented by decorative lighting. The primary suite features a unique layout with a private sitting area, a spa-like ensuite bath with a dual-sink vanity, a soaking garden tub, and generous storage. Just off the master is a versatile bonus room—perfect for a home office, exercise space, or 4th bedroom—complete with its own full bath. Two additional bedrooms share another well-appointed bathroom.
Outside, unwind beneath mature trees in the expansive backyard that includes a walking path, a storage building, and endless space for entertaining or relaxation—all within an established community with no HOA.
Enjoy the small-town charm and convenience of Kennedale, located between Arlington and Fort Worth. Nearby attractions include Sonora Park, Southwest Nature Preserve, and Lake Arlington for outdoor recreation, plus great local dining, coffee shops, and easy access to I-20 and Highway 287 that makes commuting a breeze while keeping you tucked away in a private, peaceful setting.
The kitchen is a true centerpiece with an abundance of crisp white cabinetry, granite countertops, updated appliances, and under-cabinet lighting. Enjoy both casual and formal dining with a cozy breakfast nook and a stylish formal dining room accented by decorative lighting. The primary suite features a unique layout with a private sitting area, a spa-like ensuite bath with a dual-sink vanity, a soaking garden tub, and generous storage. Just off the master is a versatile bonus room—perfect for a home office, exercise space, or 4th bedroom—complete with its own full bath. Two additional bedrooms share another well-appointed bathroom.
Outside, unwind beneath mature trees in the expansive backyard that includes a walking path, a storage building, and endless space for entertaining or relaxation—all within an established community with no HOA.
Enjoy the small-town charm and convenience of Kennedale, located between Arlington and Fort Worth. Nearby attractions include Sonora Park, Southwest Nature Preserve, and Lake Arlington for outdoor recreation, plus great local dining, coffee shops, and easy access to I-20 and Highway 287 that makes commuting a breeze while keeping you tucked away in a private, peaceful setting.
Property Details
Price:
$510,000
MLS #:
21088715
Status:
Active
Beds:
3
Baths:
3.1
Type:
Single Family
Subtype:
Single Family Residence
Subdivision:
Creekside Add
Listed Date:
Oct 17, 2025
Finished Sq Ft:
2,837
Lot Size:
43,952 sqft / 1.01 acres (approx)
Year Built:
1988
Schools
School District:
Kennedale ISD
Elementary School:
Delaney
High School:
Kennedale
Interior
Bathrooms Full
3
Bathrooms Half
1
Cooling
Ceiling Fan(s), Central Air, Electric
Fireplace Features
Living Room
Fireplaces Total
1
Flooring
Carpet, Tile
Heating
Central, Electric, Fireplace(s)
Interior Features
Cable TV Available, Decorative Lighting, Double Vanity, Granite Counters, High Speed Internet Available, Open Floorplan, Pantry, Vaulted Ceiling(s), Walk- In Closet(s)
Number Of Living Areas
2
Exterior
Construction Materials
Brick
Exterior Features
Awning(s), Covered Patio/Porch, Rain Gutters, Private Yard, Storage
Fencing
Back Yard, Wood
Garage Spaces
2
Lot Size Area
1.0090
Financial

See this Listing
Aaron a full-service broker serving the Northern DFW Metroplex. Aaron has two decades of experience in the real estate industry working with buyers, sellers and renters.
More About AaronMortgage Calculator
Similar Listings Nearby
Community
- Address111 Creek Side Court Kennedale TX
- SubdivisionCreekside Add
- CityKennedale
- CountyTarrant
- Zip Code76060
Subdivisions in Kennedale
- Boaz Ca Sub Of J B Renfro
- Brookstone Estates
- Cc Swiney Sub
- Crestdale #2 Add
- Falcon Wood Estates
- Glen of Village Creek
- Glen Vlg Crk
- Hilldale Add
- HUDSON, WADE H SURVEY ABSTRACT 716 TRACT 2
- Joel Snider Sury
- Kennedale City Of Add
- Kim Addition
- LILLY, J M SURVEY ABSTRACT
- Little Grandchildren Add
- Magnolia Hills
- Mikhail Add
- Murray Hill Estates
- Oak Crest Add
- Oakhill Park Add
- Pine Meadow Add
- Raceway Estates Add
- Rayburn L C Sub
- robert C Richey survs
- Rolling Acres Add
- Shady Creek East Add
- Snider, Joel Survey
- Steeplechase
- Steeplechase Estates Add
- Strickland, David Survey A-376
- Vineyard Ph 1
- Vineyard Ph 2
- Winding Creek Add
- Woodlands Add
- Woodlands Add.
Market Summary
Current real estate data for Single Family in Kennedale as of Oct 31, 2025
40
Single Family Listed
114
Avg DOM
205
Avg $ / SqFt
$497,159
Avg List Price
Property Summary
- Located in the Creekside Add subdivision, 111 Creek Side Court Kennedale TX is a Single Family for sale in Kennedale, TX, 76060. It is listed for $510,000 and features 3 beds, 3 baths, and has approximately 2,837 square feet of living space, and was originally constructed in 1988. The current price per square foot is $180. The average price per square foot for Single Family listings in Kennedale is $205. The average listing price for Single Family in Kennedale is $497,159. To schedule a showing of MLS#21088715 at 111 Creek Side Court in Kennedale, TX, contact your Aaron Layman Properties agent at 940-209-2100.

111 Creek Side Court
Kennedale, TX





