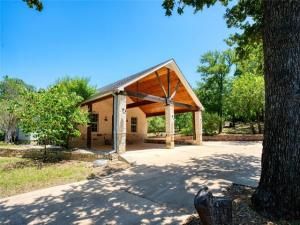Location
*Seller to cover buyer''s concessions (With full price offer)* Where modern comfort meets country freedom — this fully renovated 4-bedroom, 3-bathroom home sits on nearly 4 acres in a peaceful, established area of Kennedale. Designed to support both relaxed rural living and elevated everyday life, this rare property offers room to grow, space to breathe, and updates that make it truly move-in ready.
Past the gated entrance and circular drive, mature trees frame the home and create a private, welcoming setting. Inside, the open-concept layout offers clean lines, natural light, and upgraded finishes throughout. The kitchen is the heart of the home, featuring refreshed cabinetry, ample counter space, and a large central island that flows into spacious living and dining areas—perfect for entertaining or quiet evenings with family.
The split-bedroom layout offers privacy and flexibility. The primary suite is a true retreat, complete with a spa-style bathroom, double vanities, and a large walk-in closet. Three additional bedrooms give you space for kids, guests, or a home office setup that works for your lifestyle.
Outside, the land is level, usable, and ready for whatever you dream up—whether that''s a barn, shop, pool, garden, or simply room to roam. Bring the horses. Bring the chickens. Let the kids explore. With no HOA or subdivision restrictions, you have the freedom to make it your own.
Multiple covered parking options include garage, carports, and space for RVs or trailers. Located just minutes from I-20 and Hwy 287, you''re close to city conveniences while enjoying the calm of country living.
Whether you''re raising a family, planning a homestead, or simply want more space with high-end comfort, this home offers the best of all worlds.
Past the gated entrance and circular drive, mature trees frame the home and create a private, welcoming setting. Inside, the open-concept layout offers clean lines, natural light, and upgraded finishes throughout. The kitchen is the heart of the home, featuring refreshed cabinetry, ample counter space, and a large central island that flows into spacious living and dining areas—perfect for entertaining or quiet evenings with family.
The split-bedroom layout offers privacy and flexibility. The primary suite is a true retreat, complete with a spa-style bathroom, double vanities, and a large walk-in closet. Three additional bedrooms give you space for kids, guests, or a home office setup that works for your lifestyle.
Outside, the land is level, usable, and ready for whatever you dream up—whether that''s a barn, shop, pool, garden, or simply room to roam. Bring the horses. Bring the chickens. Let the kids explore. With no HOA or subdivision restrictions, you have the freedom to make it your own.
Multiple covered parking options include garage, carports, and space for RVs or trailers. Located just minutes from I-20 and Hwy 287, you''re close to city conveniences while enjoying the calm of country living.
Whether you''re raising a family, planning a homestead, or simply want more space with high-end comfort, this home offers the best of all worlds.
Property Details
Price:
$489,000
MLS #:
21003234
Status:
Active
Beds:
4
Baths:
3
Type:
Single Family
Subtype:
Single Family Residence
Subdivision:
Prickett Jacob Surv Abs 1225
Listed Date:
Jul 20, 2025
Finished Sq Ft:
2,372
Lot Size:
157,556 sqft / 3.62 acres (approx)
Year Built:
1941
Schools
School District:
Kennedale ISD
Elementary School:
Delaney
High School:
Kennedale
Interior
Bathrooms Full
3
Cooling
Central Air, Electric
Flooring
Luxury Vinyl Plank
Heating
Central, Electric
Interior Features
Eat-in Kitchen, Flat Screen Wiring, Granite Counters, High Speed Internet Available, Open Floorplan, Pantry, Walk- In Closet(s)
Number Of Living Areas
1
Exterior
Carport Spaces
4
Exterior Features
Covered Patio/Porch
Fencing
Perimeter
Garage Spaces
2
Lot Size Area
3.6170
Vegetation
Grassed, Heavily Wooded
Financial

See this Listing
Aaron a full-service broker serving the Northern DFW Metroplex. Aaron has two decades of experience in the real estate industry working with buyers, sellers and renters.
More About AaronMortgage Calculator
Similar Listings Nearby
Community
- Address420 North Road Kennedale TX
- SubdivisionPrickett Jacob Surv Abs 1225
- CityKennedale
- CountyTarrant
- Zip Code76060
Subdivisions in Kennedale
- Boaz Ca Sub Of J B Renfro
- Brookstone Estates
- Cc Swiney Sub
- Crestdale #2 Add
- Falcon Wood Estates
- Glen of Village Creek
- Glen Vlg Crk
- Hilldale Add
- HUDSON, WADE H SURVEY ABSTRACT 716 TRACT 2
- Joel Snider Sury
- Kennedale City Of Add
- Kim Addition
- LILLY, J M SURVEY ABSTRACT
- Little Grandchildren Add
- Magnolia Hills
- Mikhail Add
- Murray Hill Estates
- Oak Crest Add
- Oakhill Park Add
- Pine Meadow Add
- Raceway Estates Add
- Rayburn L C Sub
- robert C Richey survs
- Rolling Acres Add
- Shady Creek East Add
- Snider, Joel Survey
- Steeplechase
- Steeplechase Estates Add
- Strickland, David Survey A-376
- Vineyard Ph 1
- Vineyard Ph 2
- Winding Creek Add
- Woodlands Add
- Woodlands Add.
Market Summary
Current real estate data for Single Family in Kennedale as of Oct 30, 2025
40
Single Family Listed
113
Avg DOM
205
Avg $ / SqFt
$497,559
Avg List Price
Property Summary
- Located in the Prickett Jacob Surv Abs 1225 subdivision, 420 North Road Kennedale TX is a Single Family for sale in Kennedale, TX, 76060. It is listed for $489,000 and features 4 beds, 3 baths, and has approximately 2,372 square feet of living space, and was originally constructed in 1941. The current price per square foot is $206. The average price per square foot for Single Family listings in Kennedale is $205. The average listing price for Single Family in Kennedale is $497,559. To schedule a showing of MLS#21003234 at 420 North Road in Kennedale, TX, contact your Aaron Layman Properties agent at 940-209-2100.

420 North Road
Kennedale, TX





